$1,999,000
18 Lady Valentina Avenue, Vaughan, ON L6A 0E4
Patterson, Vaughan,
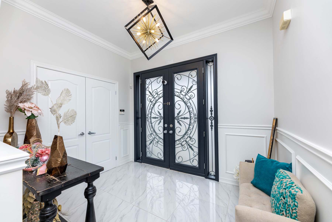

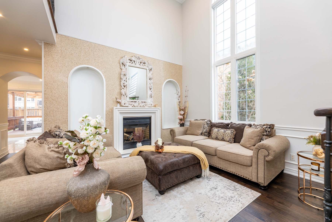

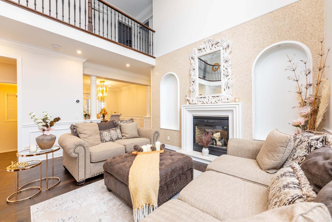
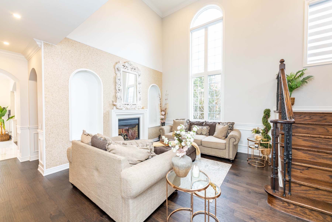
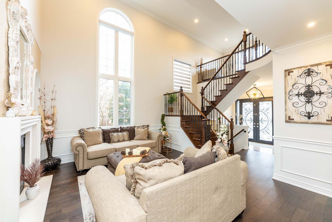
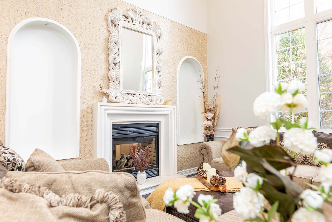
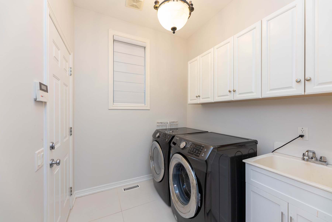
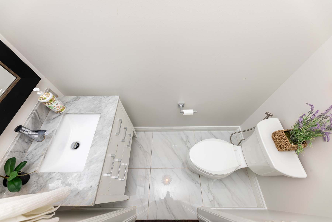
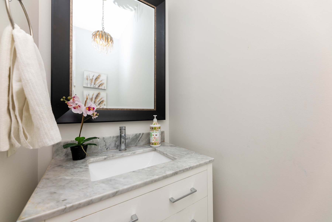
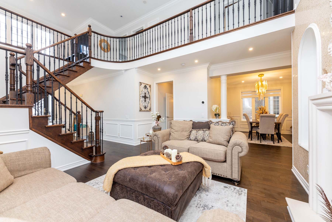
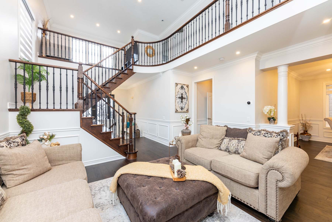
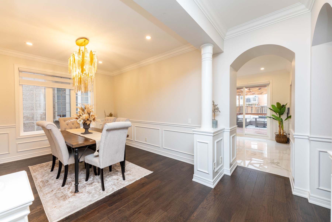

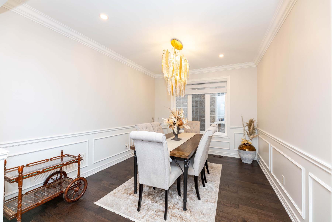
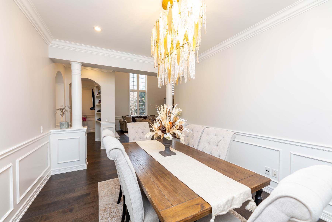
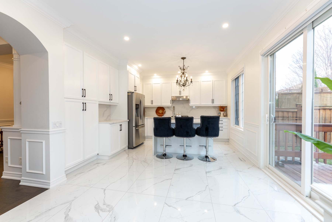
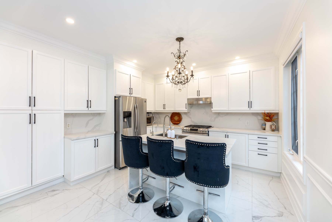
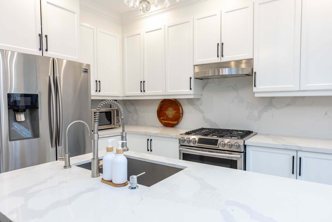
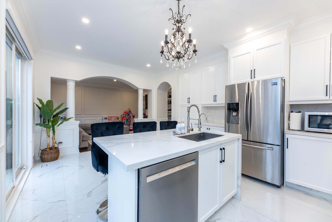
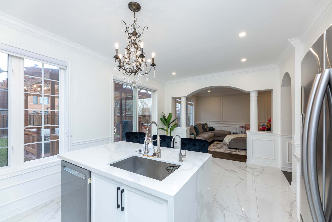
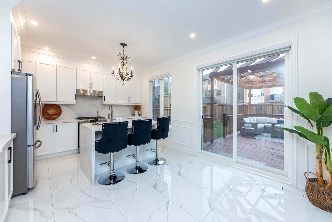

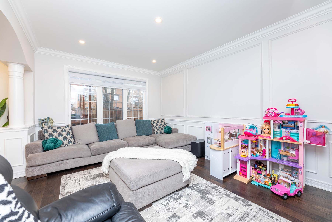
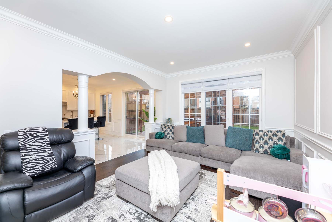
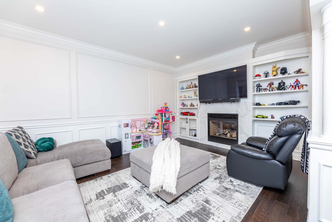
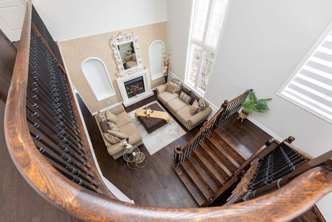
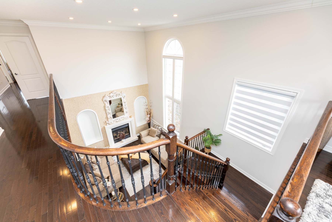

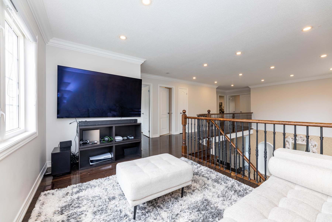

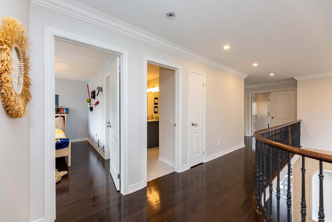

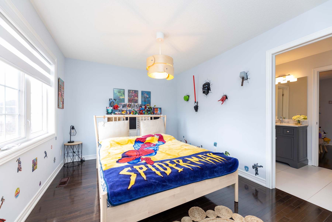
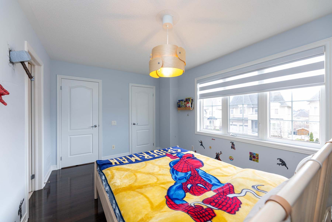
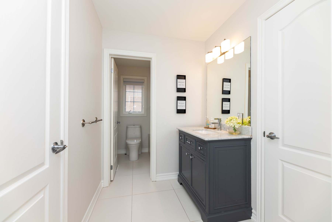
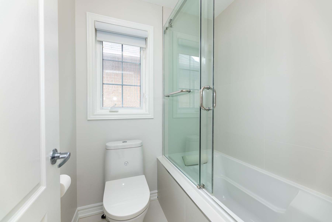
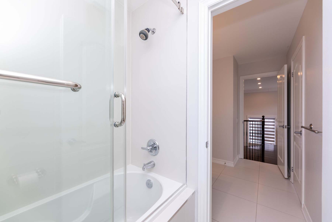
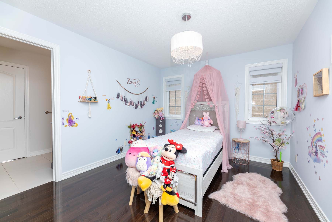
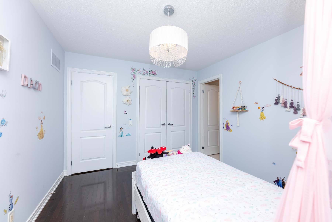
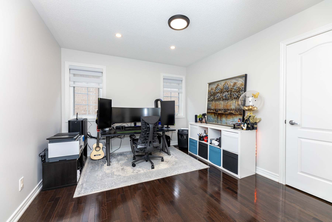
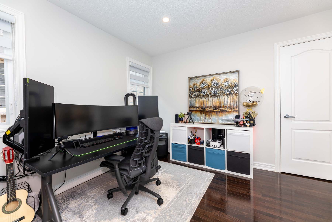
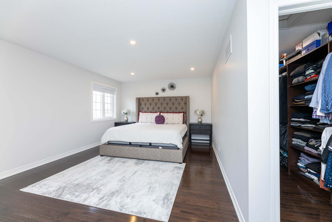
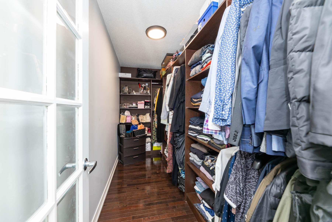
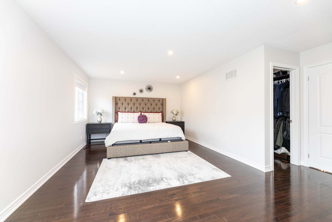
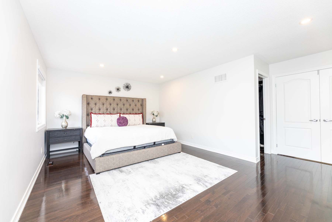
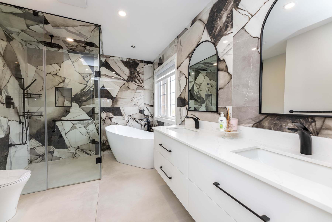
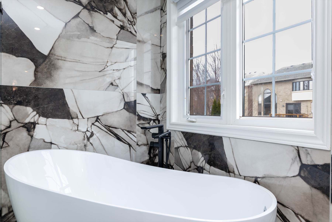
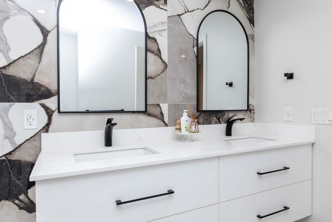
 Properties with this icon are courtesy of
TRREB.
Properties with this icon are courtesy of
TRREB.![]()
Welcome to this beautifully maintained and spacious two-story detached residence located in one of Vaughan's most desirable communities. Featuring an inviting layout, this home boasts a cozy family room with a see-through fireplace and a custom-built media wall unit. Enjoy elegant upgrades throughout, including quality flooring, pot lights, and a large gourmet kitchen equipped with porcelain tile, premium cabinetry, granite countertops, and a functional island. Soaring ceilings and expansive windows flood the space with natural light. The home offers generously sized bedrooms and an upgraded spa-like bathroom for ultimate comfort. The finished basement includes a custom bar, perfect for entertaining. Exterior features include front and back interlocking, a fully fenced backyard with a wooden pergola over a raised deck, and a patterned concrete side yard. Located on a family-friendly street, just steps from a top-rated public school, this home perfectly combines comfort and convenience.
- HoldoverDays: 60
- Architectural Style: 2-Storey
- Property Type: Residential Freehold
- Property Sub Type: Detached
- DirectionFaces: East
- GarageType: Built-In
- Directions: Bathurst St./ Teston Rd
- Tax Year: 2025
- Parking Features: Private
- ParkingSpaces: 2
- Parking Total: 4
- WashroomsType1: 1
- WashroomsType1Level: Upper
- WashroomsType2: 1
- WashroomsType2Level: Upper
- WashroomsType3: 1
- WashroomsType3Level: Main
- WashroomsType4: 1
- WashroomsType4Level: Basement
- BedroomsAboveGrade: 4
- BedroomsBelowGrade: 1
- Interior Features: Auto Garage Door Remote, Central Vacuum
- Basement: Finished
- Cooling: Central Air
- HeatSource: Gas
- HeatType: Forced Air
- ConstructionMaterials: Brick
- Roof: Asphalt Shingle
- Sewer: Sewer
- Foundation Details: Concrete
- LotSizeUnits: Feet
- LotDepth: 115.78
- LotWidth: 54.57
| School Name | Type | Grades | Catchment | Distance |
|---|---|---|---|---|
| {{ item.school_type }} | {{ item.school_grades }} | {{ item.is_catchment? 'In Catchment': '' }} | {{ item.distance }} |



























































