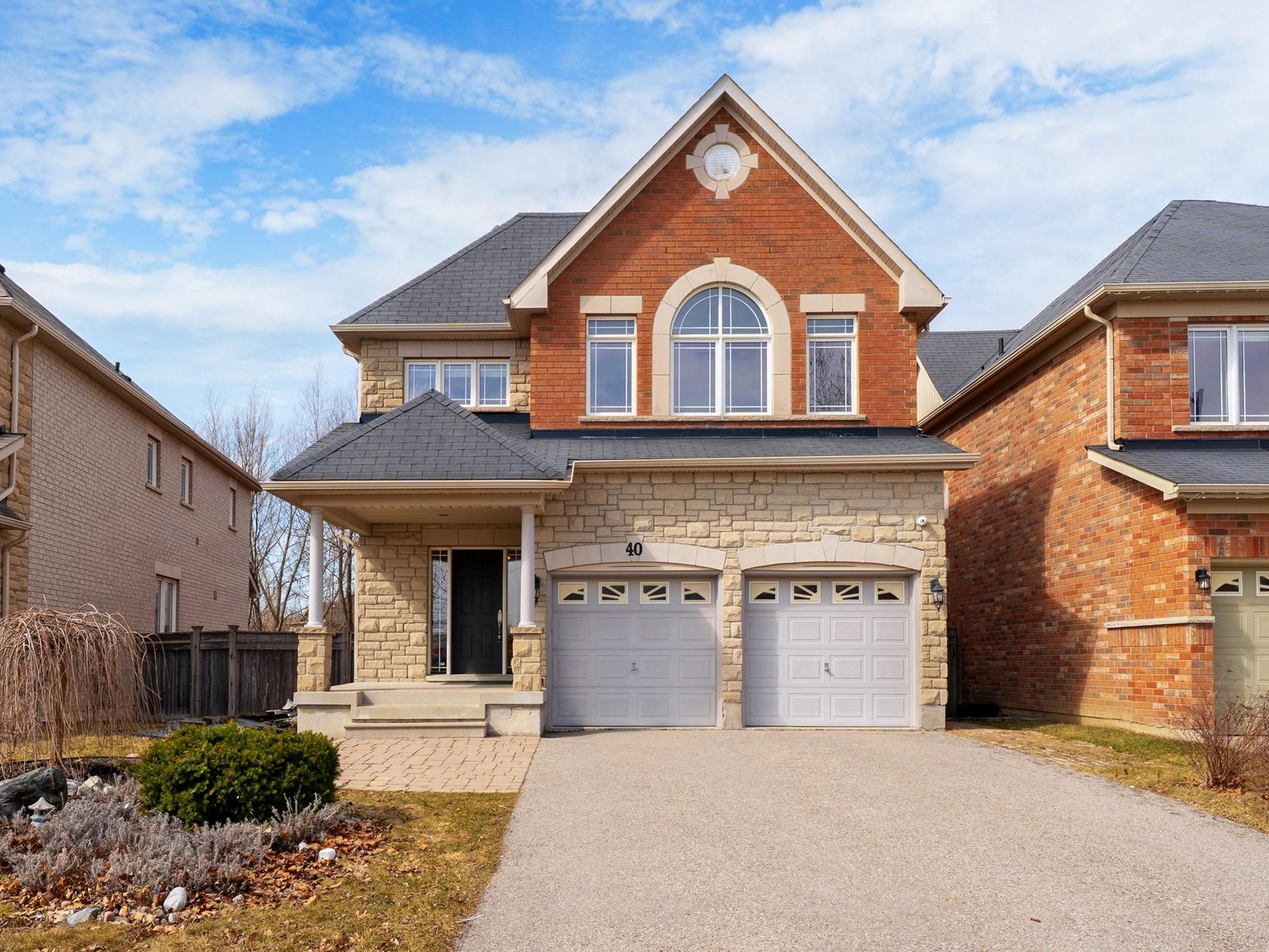$1,498,000
40 Spring Farm Road, Aurora, ON L4G 7W8
Bayview Northeast, Aurora,


















































 Properties with this icon are courtesy of
TRREB.
Properties with this icon are courtesy of
TRREB.![]()
Beautiful 4+2 Bedrooms, 6-bathroom Detached Home in Aurora! This well-maintained home is located in the heart of Aurora and features new hardwood floors on the main and second levels. The updated modern kitchen includes quartz countertops, perfect for everyday use and entertaining.Enjoy the spacious layout with 9 ceilings, pot lights, built-in ceiling speakers and an elegant foyer. Upstairs, you'll find 4 bedrooms including 2 spacious bedrooms with ensuite bathrooms, providing added comfort and privacy for family members. Step outside to the extra-large, professionally built second-floor deck (with permit), next to mini ravine/pound , ideal for summer relaxation. Existing flowerbed and garden area plus the Sprinkler makes gardening easy! The fully finished, walk-out basement with separate entrance offers 2 bedrooms, 2 bathrooms, and extra living space, making it perfect for extended family/guests, or extra-income, rough in for a 2nd kitchen is in place. Conveniently located near the new GW William High School with its IB program, this home is close to banks, grocery stores, restaurants, and Highway 404.A great opportunity for comfortable and convenient family living!
- HoldoverDays: 60
- Architectural Style: 2-Storey
- Property Type: Residential Freehold
- Property Sub Type: Detached
- DirectionFaces: North
- GarageType: Attached
- Directions: Spring Farm Rd & Bayview Ave
- Tax Year: 2025
- Parking Features: Private
- ParkingSpaces: 2
- Parking Total: 4
- WashroomsType1: 1
- WashroomsType1Level: Second
- WashroomsType2: 2
- WashroomsType2Level: Second
- WashroomsType3: 2
- WashroomsType3Level: Basement
- WashroomsType4: 1
- WashroomsType4Level: Main
- BedroomsAboveGrade: 4
- BedroomsBelowGrade: 2
- Basement: Finished with Walk-Out, Separate Entrance
- Cooling: Central Air
- HeatSource: Gas
- HeatType: Forced Air
- ConstructionMaterials: Brick
- Roof: Asphalt Shingle
- Sewer: Sewer
- Foundation Details: Concrete
- Parcel Number: 036420801
- LotSizeUnits: Feet
- LotDepth: 131.14
- LotWidth: 44.19
- PropertyFeatures: Fenced Yard, School
| School Name | Type | Grades | Catchment | Distance |
|---|---|---|---|---|
| {{ item.school_type }} | {{ item.school_grades }} | {{ item.is_catchment? 'In Catchment': '' }} | {{ item.distance }} |



























































