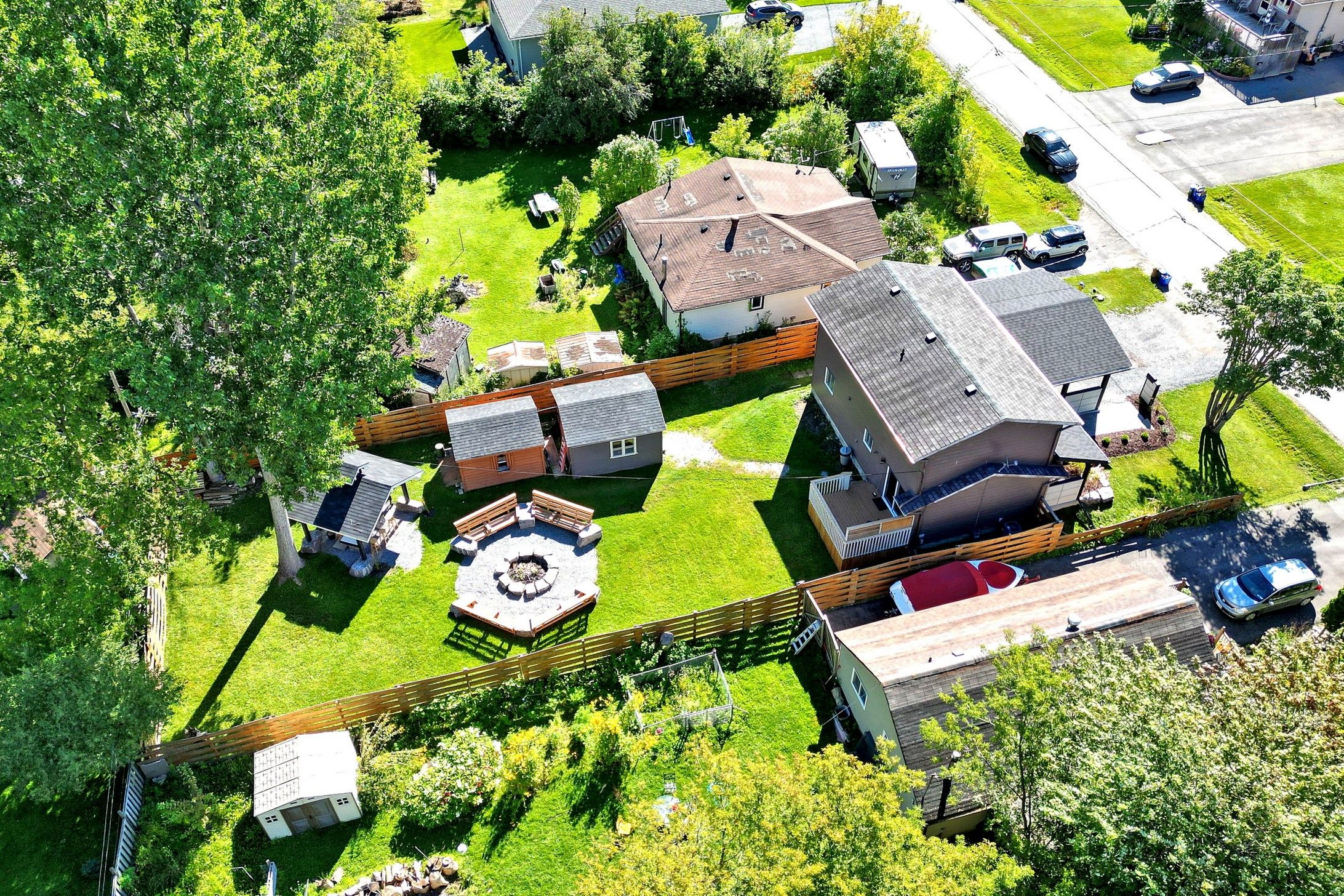$1,098,800
350 Miami Drive, Georgina, ON L4P 2Z7
Keswick South, Georgina,


















































 Properties with this icon are courtesy of
TRREB.
Properties with this icon are courtesy of
TRREB.![]()
Custom Built Home Nesting on the Biggest Lot on the street in High Demand Community! One minute walk To Miami Beach with all the Luxury of Lake Simcoe, Private Beach and Public Boat Lunch! Upgraded top to Bottom Spacious Home Shows Off with New Chef Kitchen, Coffered Ceilings, Hardwood Floors. S/S Kitchen Appliances, Smart Lighting System Designed for Comfort and Enjoyment! State of the art Family Room overlooks Great for Entertaining Fully Fenced, Private Backyard with Outdoor Kitchen ( Tiki Bar) Pavilion Cupola and Firepit with Build-in Sitting to Host Family and Friends!Piece of Craftsmanship Carport with Kayak Storage to Sail All Worries Away. Nice Neighbourhood. Close to All Amenities like Schools, Shopping, Med.Clinics, Transportation, Go Transit and Hwy 404!
- HoldoverDays: 60
- Architectural Style: 2-Storey
- Property Type: Residential Freehold
- Property Sub Type: Detached
- DirectionFaces: West
- GarageType: Carport
- Directions: Lake dr S torn right to Miami
- Tax Year: 2024
- Parking Features: Private Double
- ParkingSpaces: 4
- Parking Total: 6
- WashroomsType1: 1
- WashroomsType1Level: Main
- WashroomsType2: 2
- WashroomsType2Level: Second
- BedroomsAboveGrade: 3
- Fireplaces Total: 1
- Interior Features: Air Exchanger, Carpet Free
- Basement: Crawl Space
- Cooling: Central Air
- HeatSource: Gas
- HeatType: Forced Air
- LaundryLevel: Main Level
- ConstructionMaterials: Aluminum Siding, Brick
- Roof: Asphalt Shingle
- Sewer: Sewer
- Foundation Details: Concrete Block
- Parcel Number: 034730223
- LotSizeUnits: Feet
- LotDepth: 153
- LotWidth: 50
- PropertyFeatures: Lake/Pond, Marina, Public Transit, Beach, Campground, School
| School Name | Type | Grades | Catchment | Distance |
|---|---|---|---|---|
| {{ item.school_type }} | {{ item.school_grades }} | {{ item.is_catchment? 'In Catchment': '' }} | {{ item.distance }} |



























































