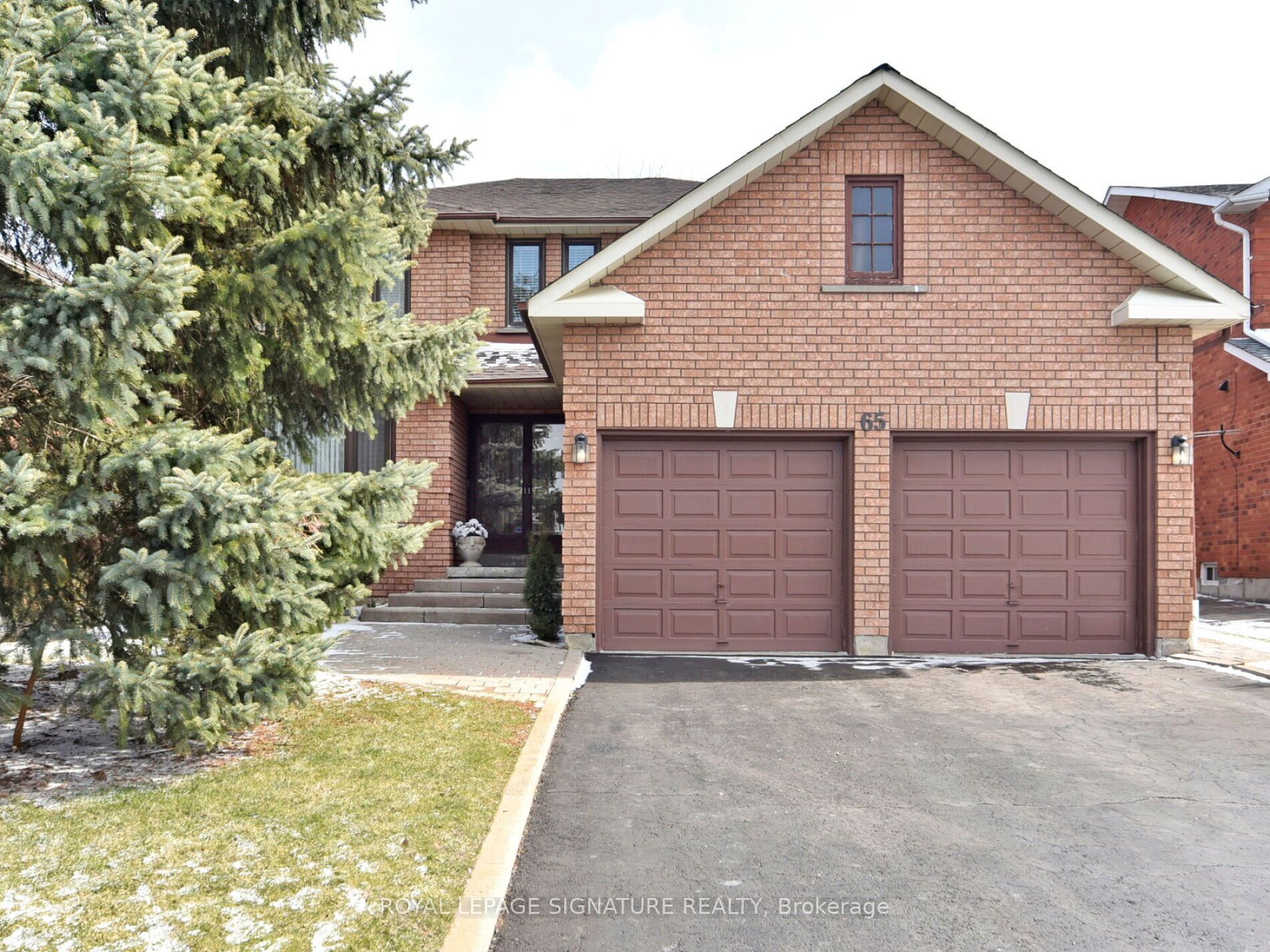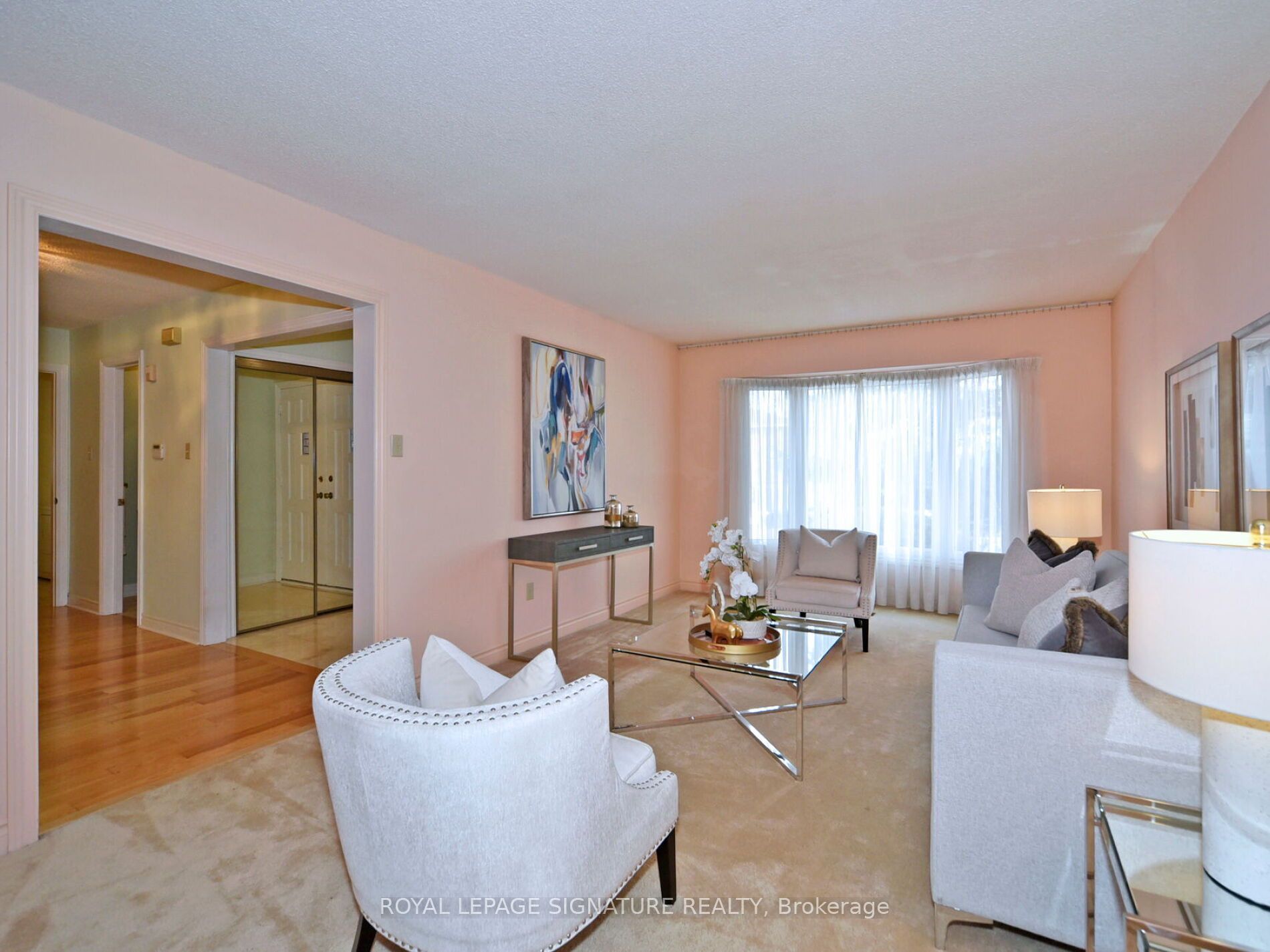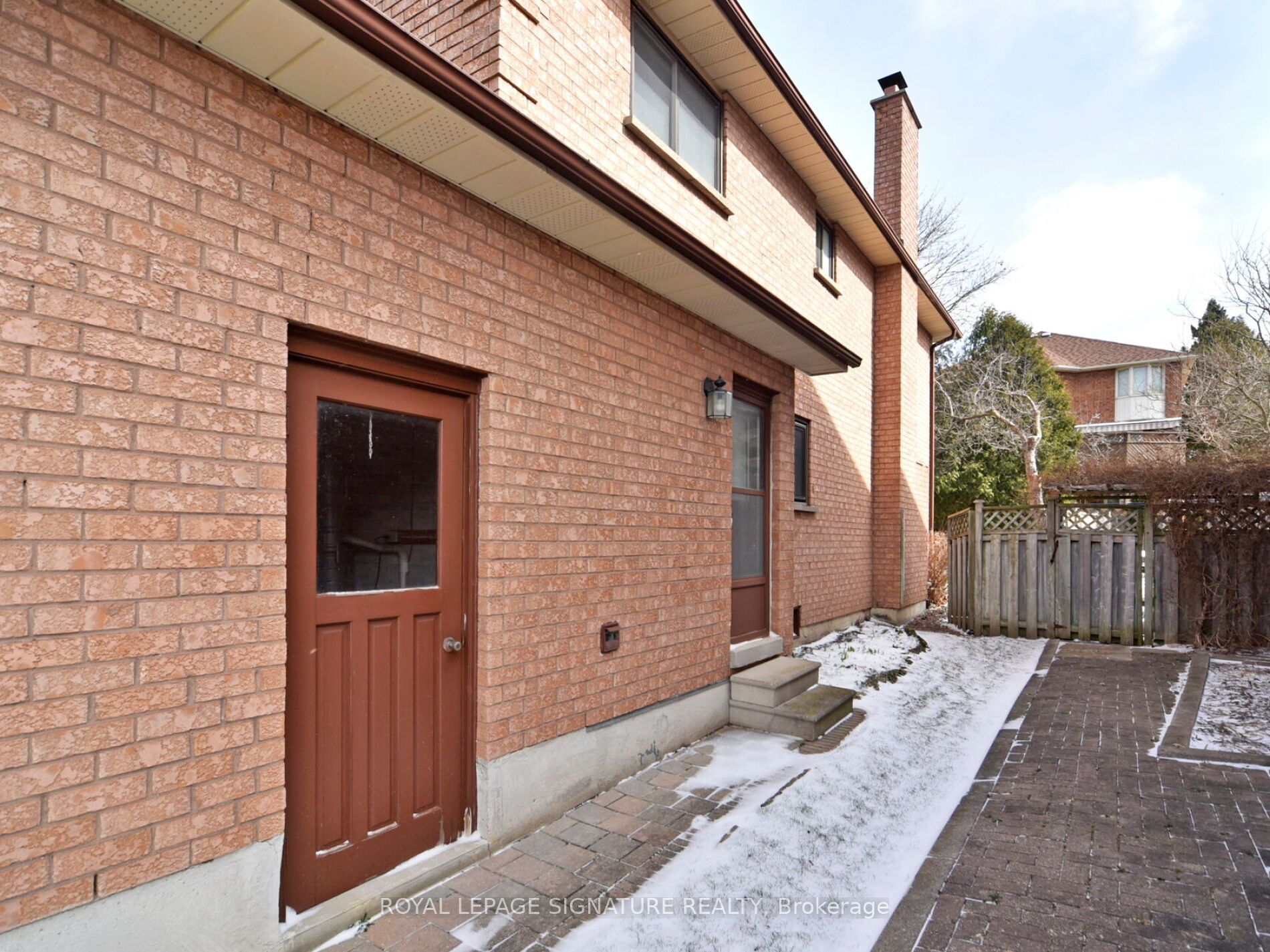$1,998,888
65 Long Island Crescent, Markham, ON L3P 7M1
Markville, Markham,


















































 Properties with this icon are courtesy of
TRREB.
Properties with this icon are courtesy of
TRREB.![]()
Maintained, Original Owner Of This Greenpark Home, In Prestigious Neighborhood, Walking Distance To Top Rated Schools! 4 Spacious Bedrooms, Nursery/Sitting Rm, Large Windows Throughout, Tons Of Natural Light! Broadloom, Hardwood Kitchen With Eat In Breakfast Area! Finished Rec Room and room to design how you want your basement. No Sidewalk, Driveway Fits 4Cars! Top Ranking Schools, Go Train, Markville Mall, Unionville Mainstreet, Library, Centennial Community Centre & More! Don't Miss It! A True Gem! Smart Choice For Markham Core Living!
- HoldoverDays: 90
- Architectural Style: 2-Storey
- Property Type: Residential Freehold
- Property Sub Type: Detached
- DirectionFaces: East
- GarageType: Attached
- Directions: Mccowan/16th
- Tax Year: 2024
- Parking Features: Private
- ParkingSpaces: 4
- Parking Total: 6
- WashroomsType1: 1
- WashroomsType1Level: Main
- WashroomsType2: 2
- WashroomsType2Level: Second
- BedroomsAboveGrade: 4
- BedroomsBelowGrade: 1
- Interior Features: Auto Garage Door Remote, Central Vacuum, Storage, Storage Area Lockers, Water Heater
- Basement: Partially Finished
- Cooling: Central Air
- HeatSource: Gas
- HeatType: Forced Air
- LaundryLevel: Main Level
- ConstructionMaterials: Brick
- Exterior Features: Landscaped, Patio, Privacy
- Roof: Asphalt Shingle
- Sewer: Sewer
- Foundation Details: Concrete
- Parcel Number: 029710077
- LotSizeUnits: Feet
- LotDepth: 124.3
- LotWidth: 48.43
- PropertyFeatures: Fenced Yard, Hospital, Library, Park, Place Of Worship, Public Transit
| School Name | Type | Grades | Catchment | Distance |
|---|---|---|---|---|
| {{ item.school_type }} | {{ item.school_grades }} | {{ item.is_catchment? 'In Catchment': '' }} | {{ item.distance }} |



























































