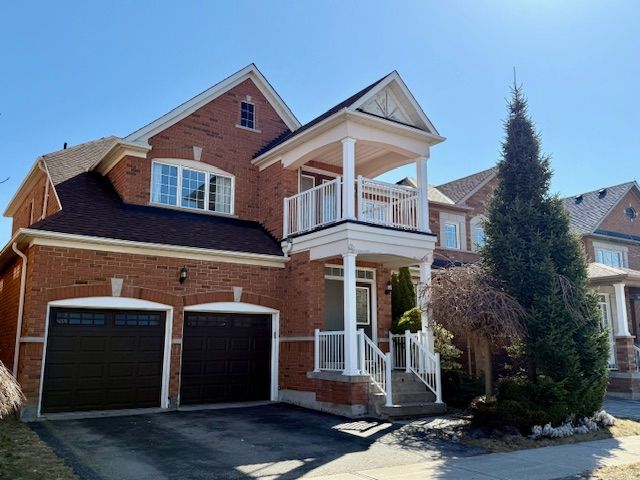$4,450
17 Ambercroft Street, Markham, ON L6E 1L4
Greensborough, Markham,










































 Properties with this icon are courtesy of
TRREB.
Properties with this icon are courtesy of
TRREB.![]()
Huge Detached 4 +1 BR, 2.5 + 1 WR well-kept executive home located in the sought-after family-friendly, top-rated Greensborough school area, close to Go Train, York Transit, Hospital, and Shopping. It comes with a large professionally finished basement with a recreation area, bedroom, and a 3-piece washroom. Over 3150 sq ft of living space with ample parking. Open concept with a spacious kitchen and 9-footceiling on the main floor. Brand new light fixtures, potlights, and fresh paint. Comes fully loaded with Gas Fireplace, California shutters, hardwood floors throughout, kitchen granite countertop and backsplash, Central Vac, corner tub in Master. Cozy balcony off bed and a large backyard for family enjoyment with complete privacy.
- HoldoverDays: 180
- Architectural Style: 2-Storey
- Property Type: Residential Freehold
- Property Sub Type: Detached
- DirectionFaces: East
- GarageType: Built-In
- Directions: Ninth Line & 16th Avenue
- Parking Features: Private
- ParkingSpaces: 2
- Parking Total: 4
- WashroomsType1: 1
- WashroomsType1Level: Second
- WashroomsType2: 1
- WashroomsType2Level: Second
- WashroomsType3: 1
- WashroomsType3Level: Main
- WashroomsType4: 1
- WashroomsType4Level: Basement
- BedroomsAboveGrade: 4
- BedroomsBelowGrade: 1
- Interior Features: Auto Garage Door Remote
- Basement: Finished
- Cooling: Central Air
- HeatSource: Gas
- HeatType: Forced Air
- LaundryLevel: Main Level
- ConstructionMaterials: Brick Front
- Roof: Not Applicable
- Sewer: Sewer
- Foundation Details: Not Applicable
- LotSizeUnits: Feet
- LotDepth: 88.5
- LotWidth: 40.75
| School Name | Type | Grades | Catchment | Distance |
|---|---|---|---|---|
| {{ item.school_type }} | {{ item.school_grades }} | {{ item.is_catchment? 'In Catchment': '' }} | {{ item.distance }} |



















































