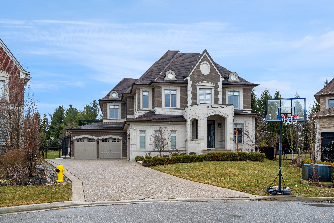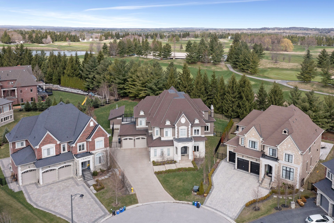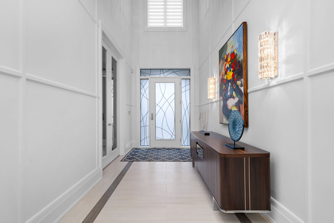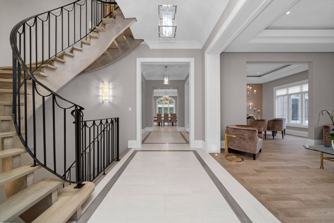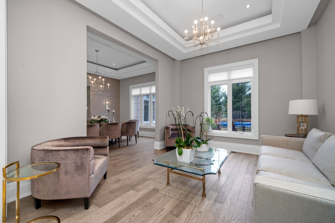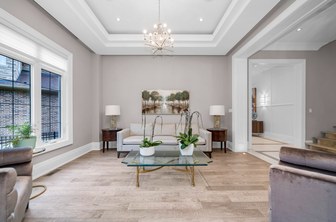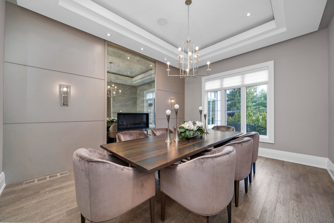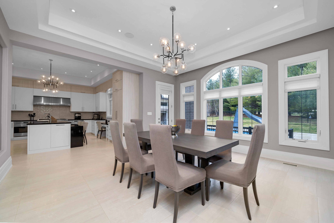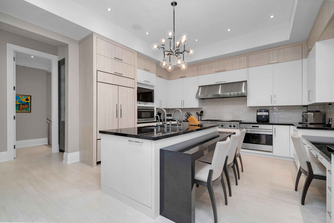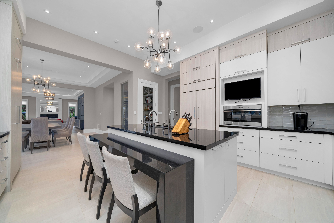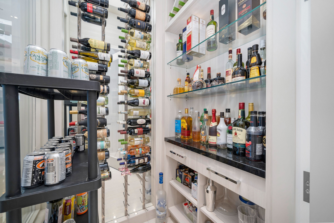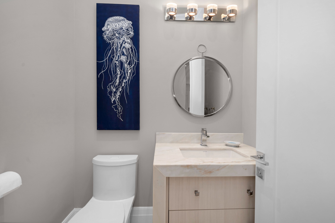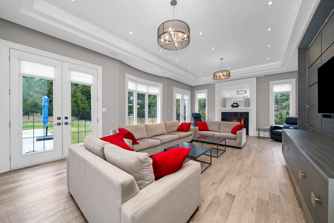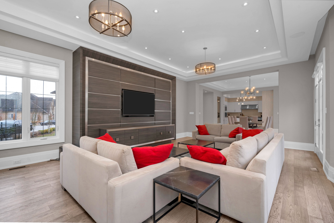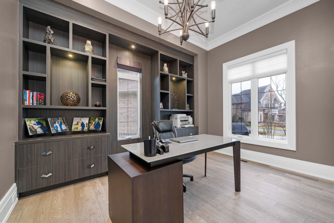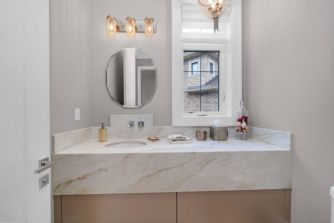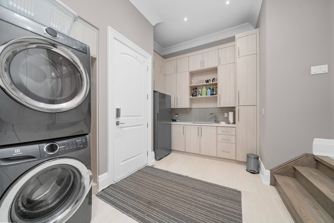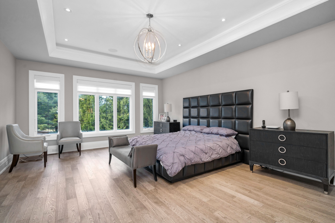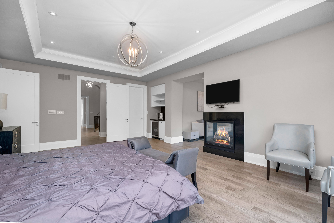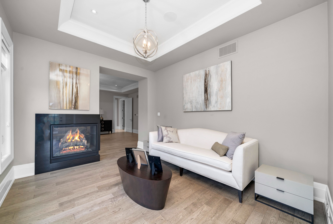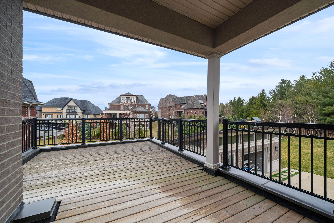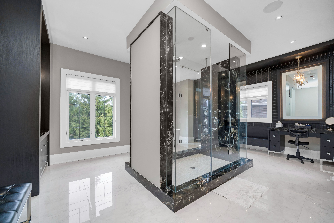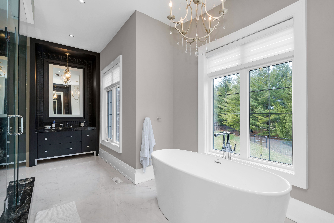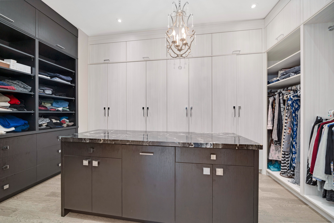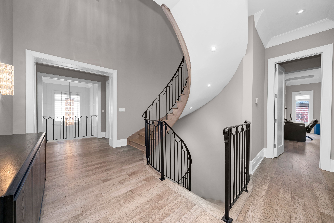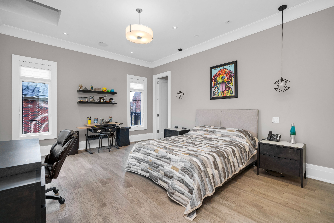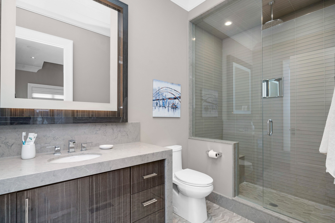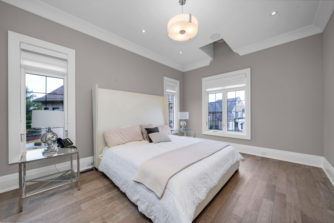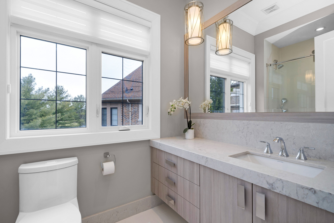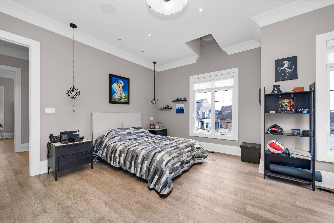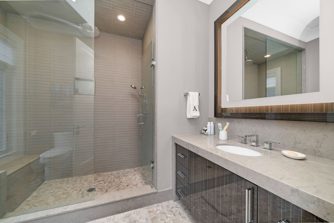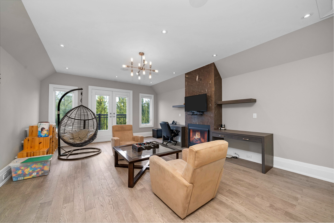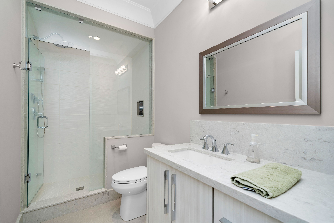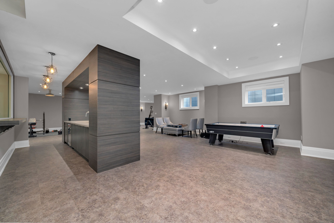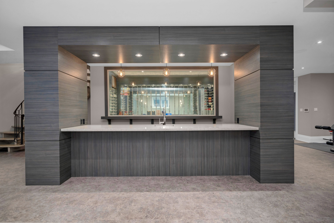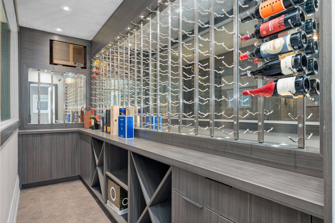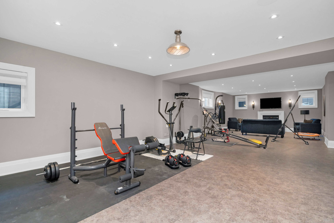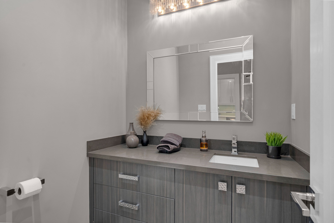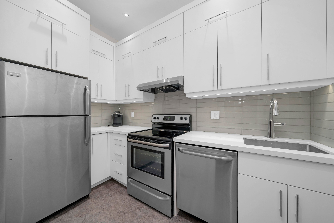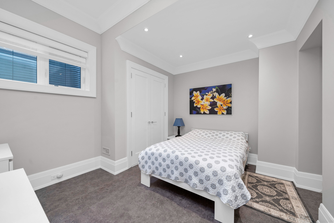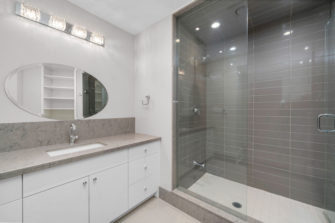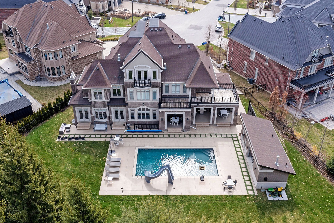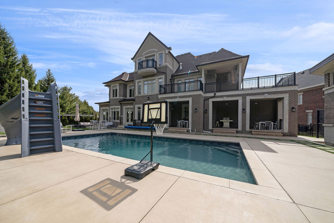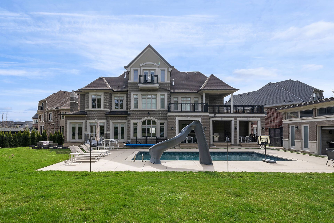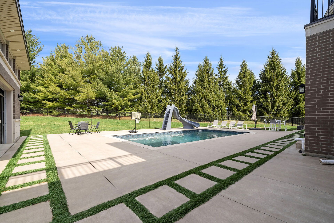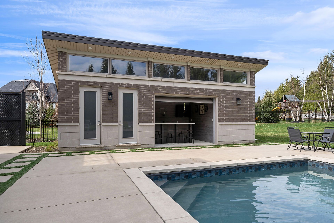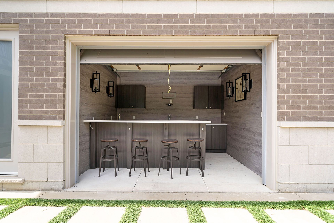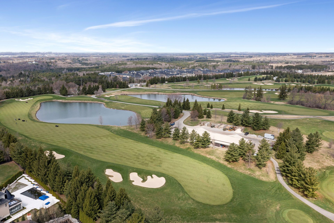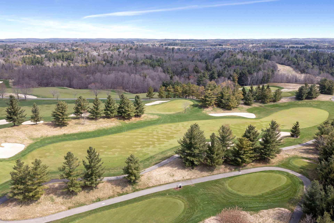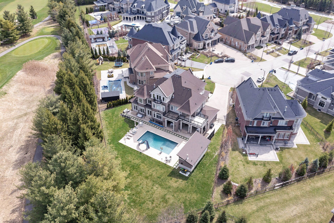$5,999,000
$500,00034 Rosebud Court, Vaughan, ON L0J 1C0
Kleinburg, Vaughan,
 Properties with this icon are courtesy of
TRREB.
Properties with this icon are courtesy of
TRREB.![]()
Welcome to 34 Rosebud Crt. A true masterpiece of luxury living in Klienburgs most prestigious community, The Boulevard. Located on almost a acre, this over 6,200 sq ft of impeccable above grade floor space plus approx 2,000 sq ft of finished basement that includes full kitchen, bar, wine room, full bedroom, full bath and walk-up to an expansive rear yard containing an 18 x 36 chlorine pool with waterslide, cabana with bar, bath and change room backs onto Copper Creek Golf Course. This 4 + 1 bedroom, 9 bathroom, 2-storey plus loft and finished basement masterpiece also boasts a 4-car garage with mezzanine storage, a steam shower in loft, security cameras and alarm, central drain vac throughout, spa-like primary ensuite with his and her walk-in closet, walk-out balcony off primary bedroom & Loggias. List of highlighted features attached.
- HoldoverDays: 90
- Architectural Style: 2-Storey
- Property Type: Residential Freehold
- Property Sub Type: Detached
- DirectionFaces: North
- GarageType: Built-In
- Directions: Hwy 27 and The Boulevard
- Tax Year: 2024
- Parking Features: Private
- ParkingSpaces: 4
- Parking Total: 8
- WashroomsType1: 2
- WashroomsType1Level: Main
- WashroomsType2: 2
- WashroomsType2Level: Second
- WashroomsType3: 1
- WashroomsType3Level: Second
- WashroomsType4: 1
- WashroomsType4Level: Second
- WashroomsType5: 1
- WashroomsType5Level: Third
- BedroomsAboveGrade: 4
- BedroomsBelowGrade: 1
- Interior Features: Central Vacuum, In-Law Capability, Storage
- Basement: Finished, Walk-Out
- Cooling: Central Air
- HeatSource: Gas
- HeatType: Forced Air
- ConstructionMaterials: Stone, Brick
- Roof: Shingles
- Pool Features: Inground
- Sewer: Sewer
- Foundation Details: Concrete
- LotSizeUnits: Feet
- LotDepth: 136.6
- LotWidth: 62.88
| School Name | Type | Grades | Catchment | Distance |
|---|---|---|---|---|
| {{ item.school_type }} | {{ item.school_grades }} | {{ item.is_catchment? 'In Catchment': '' }} | {{ item.distance }} |

