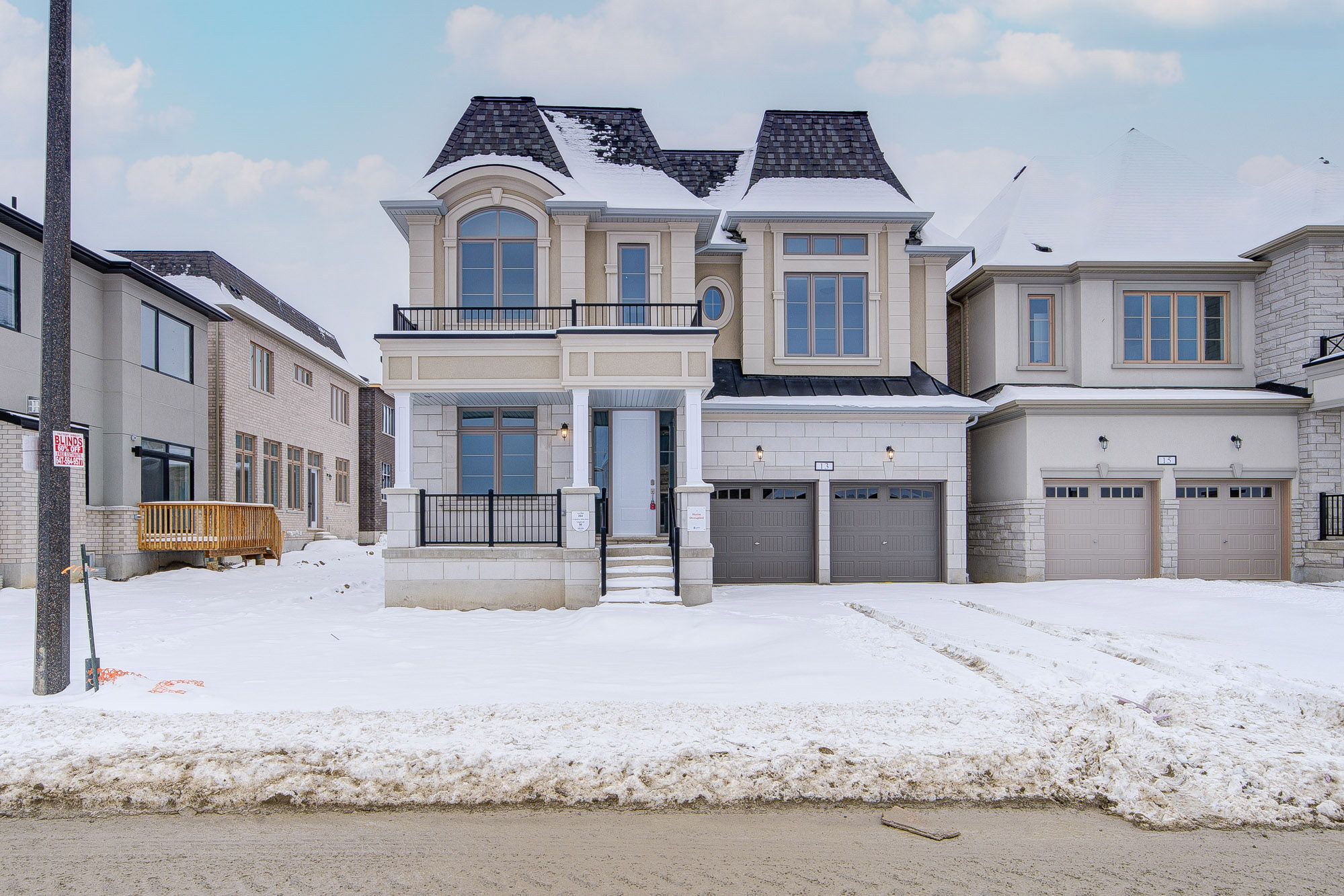$4,900
13 Godfrey Willis Drive, Markham, ON L6C 3N2
Angus Glen, Markham,









































 Properties with this icon are courtesy of
TRREB.
Properties with this icon are courtesy of
TRREB.![]()
Welcome to this brand-new luxury home in the prestigious Angus Glen neighborhood! This stunning residence offers elegance and functionality, featuring hardwood floors throughout and a thoughtfully designed layout. The main floor boasts a spacious den/office with double French doors, perfect for working from home. The large gourmet kitchen is a chefs dream, equipped with a center island, quartz countertops, stainless steel appliances, and a walk-in pantry for ample storage. Upstairs, you'll find four generously sized bedrooms. Two feature private ensuites, while the other two share a convenient Jack-and-Jill bathroom. The home also includes a large laundry room with a sink, making chores a breeze. With parking for four vehicles, this property is perfect for families and entertaining guests. Situated close to Angus Glen Golf Club, Highway 404, Costco, T&T, fine dining, Markville Mall, Downtown Markham, community centers, and top-rated schools, this home provides unparalleled convenience and lifestyle opportunities. Don't miss your chance to own this exquisite home!
- HoldoverDays: 90
- Architectural Style: 2-Storey
- Property Type: Residential Freehold
- Property Sub Type: Detached
- DirectionFaces: East
- GarageType: Attached
- Directions: KENNEDY/16TH AVE
- Parking Features: Private
- ParkingSpaces: 4
- Parking Total: 6
- WashroomsType1: 1
- WashroomsType1Level: Second
- WashroomsType2: 1
- WashroomsType2Level: Second
- WashroomsType3: 1
- WashroomsType3Level: Second
- WashroomsType4: 1
- WashroomsType4Level: Ground
- BedroomsAboveGrade: 4
- BedroomsBelowGrade: 1
- Interior Features: Carpet Free, Sump Pump, Air Exchanger
- Basement: Unfinished
- Cooling: Central Air
- HeatSource: Gas
- HeatType: Forced Air
- LaundryLevel: Upper Level
- ConstructionMaterials: Brick, Stone
- Roof: Asphalt Shingle
- Sewer: Sewer
- Foundation Details: Concrete
| School Name | Type | Grades | Catchment | Distance |
|---|---|---|---|---|
| {{ item.school_type }} | {{ item.school_grades }} | {{ item.is_catchment? 'In Catchment': '' }} | {{ item.distance }} |


















































