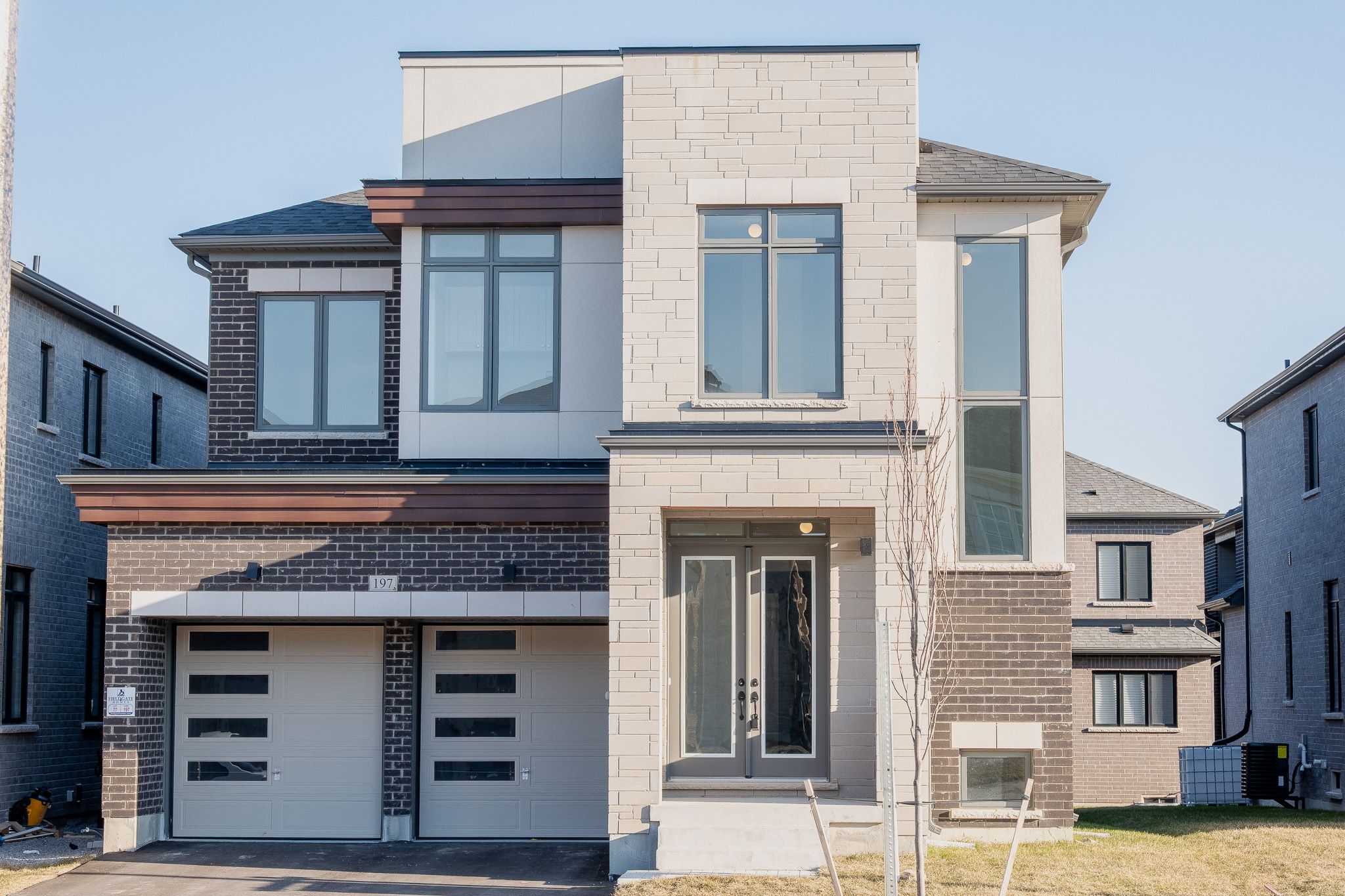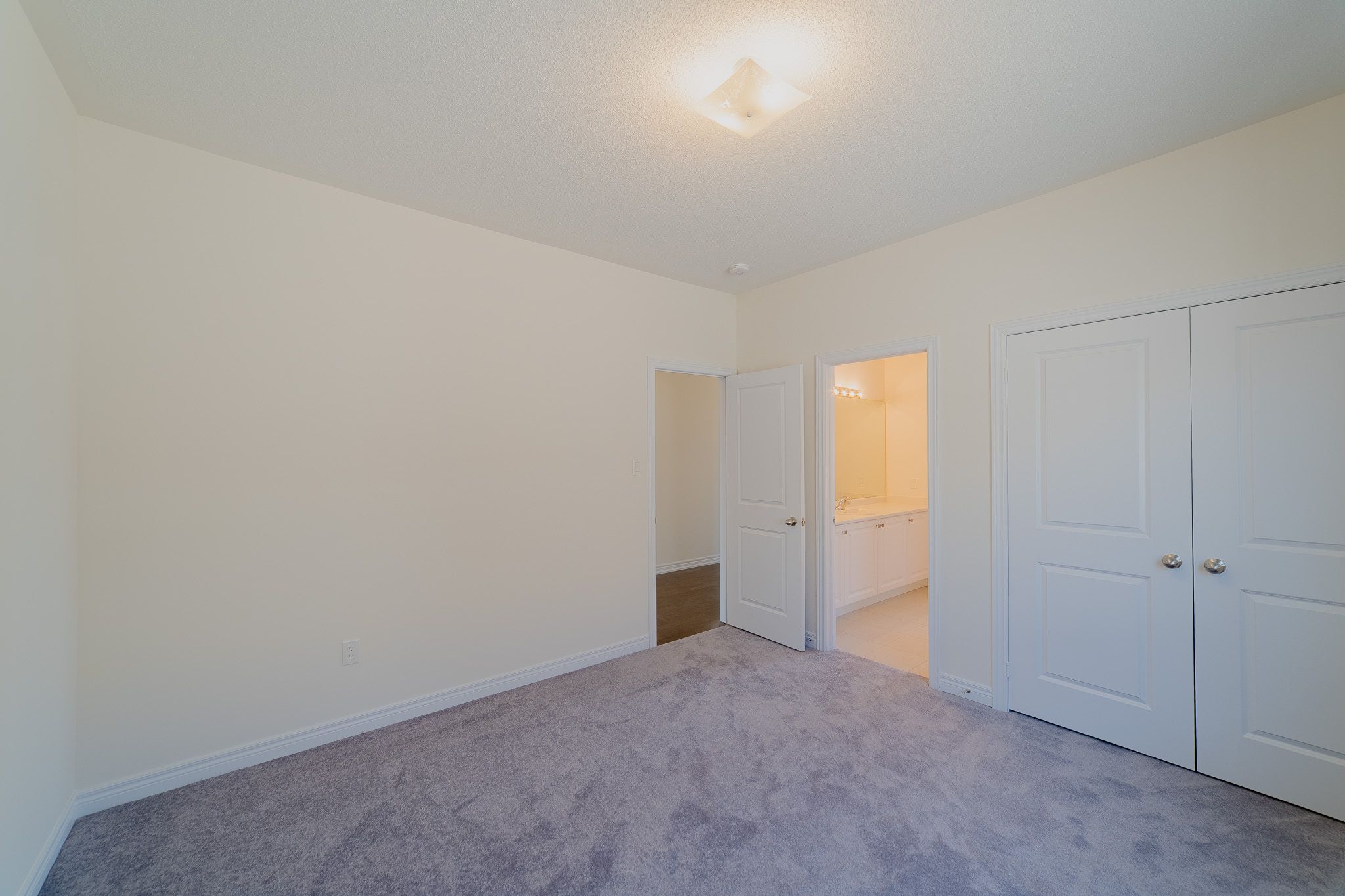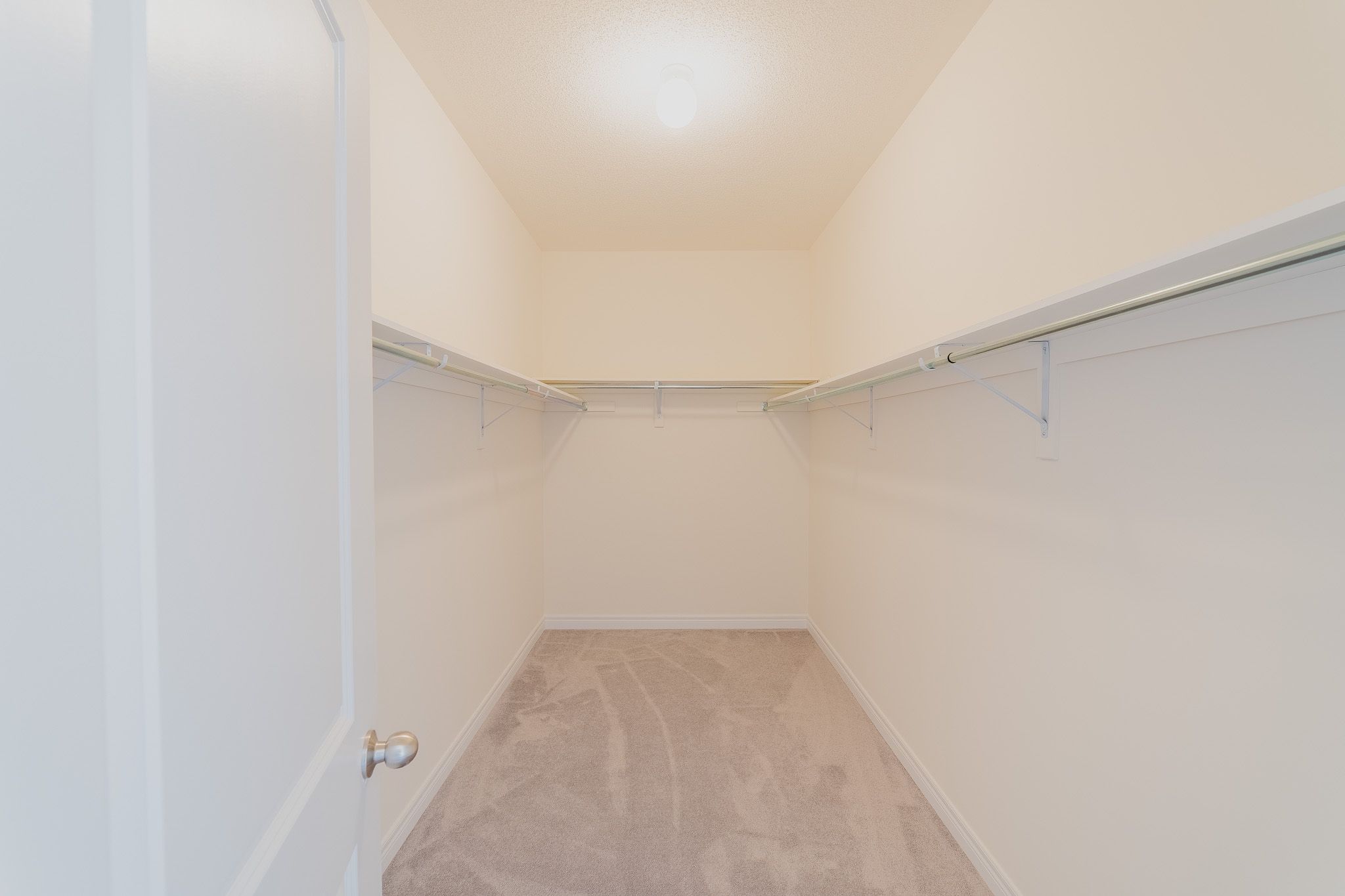$4,200
197 McKean Drive, Whitchurch-Stouffville, ON L4A 5C2
Stouffville, Whitchurch-Stouffville,












































 Properties with this icon are courtesy of
TRREB.
Properties with this icon are courtesy of
TRREB.![]()
Located in a prime Stouffville neighbourhood, this brand new, move-in ready home features 5 bedrooms and 4 bathrooms in the sought-after 'Woods' model by Fieldgate Homes, offering approximately 3408 sq ft of living space. The residence includes an open-concept main floor with hardwood floors and 10ft smooth ceilings, a modern kitchen with granite countertops and a large centre island, and abundant natural light throughout. Upstairs, you'll find a spacious primary bedroom with a walk-in closet and 5-piece ensuite, along with four additional bedrooms (some with semi-ensuites) and a convenient second-floor laundry room. Enjoy easy access to golf courses, conservation areas, Stouffville Centre, the GO Station, and convenient commuting via Hwy 404 (approx. 16 mins) to Toronto (approx. 30 mins).
- HoldoverDays: 90
- Architectural Style: 2-Storey
- Property Type: Residential Freehold
- Property Sub Type: Detached
- DirectionFaces: South
- GarageType: Built-In
- Directions: Tenth Line & McKean Dr
- Parking Features: Private
- ParkingSpaces: 2
- Parking Total: 4
- WashroomsType1: 1
- WashroomsType1Level: Main
- WashroomsType2: 2
- WashroomsType2Level: Second
- WashroomsType3: 1
- WashroomsType3Level: Second
- BedroomsAboveGrade: 5
- Basement: Unfinished
- Cooling: Central Air
- HeatSource: Gas
- HeatType: Forced Air
- LaundryLevel: Upper Level
- ConstructionMaterials: Stone, Brick
- Roof: Asphalt Shingle
- Sewer: Sewer
- Foundation Details: Poured Concrete
- Parcel Number: 037322250
- LotSizeUnits: Feet
- LotDepth: 99
- LotWidth: 36
| School Name | Type | Grades | Catchment | Distance |
|---|---|---|---|---|
| {{ item.school_type }} | {{ item.school_grades }} | {{ item.is_catchment? 'In Catchment': '' }} | {{ item.distance }} |





















































