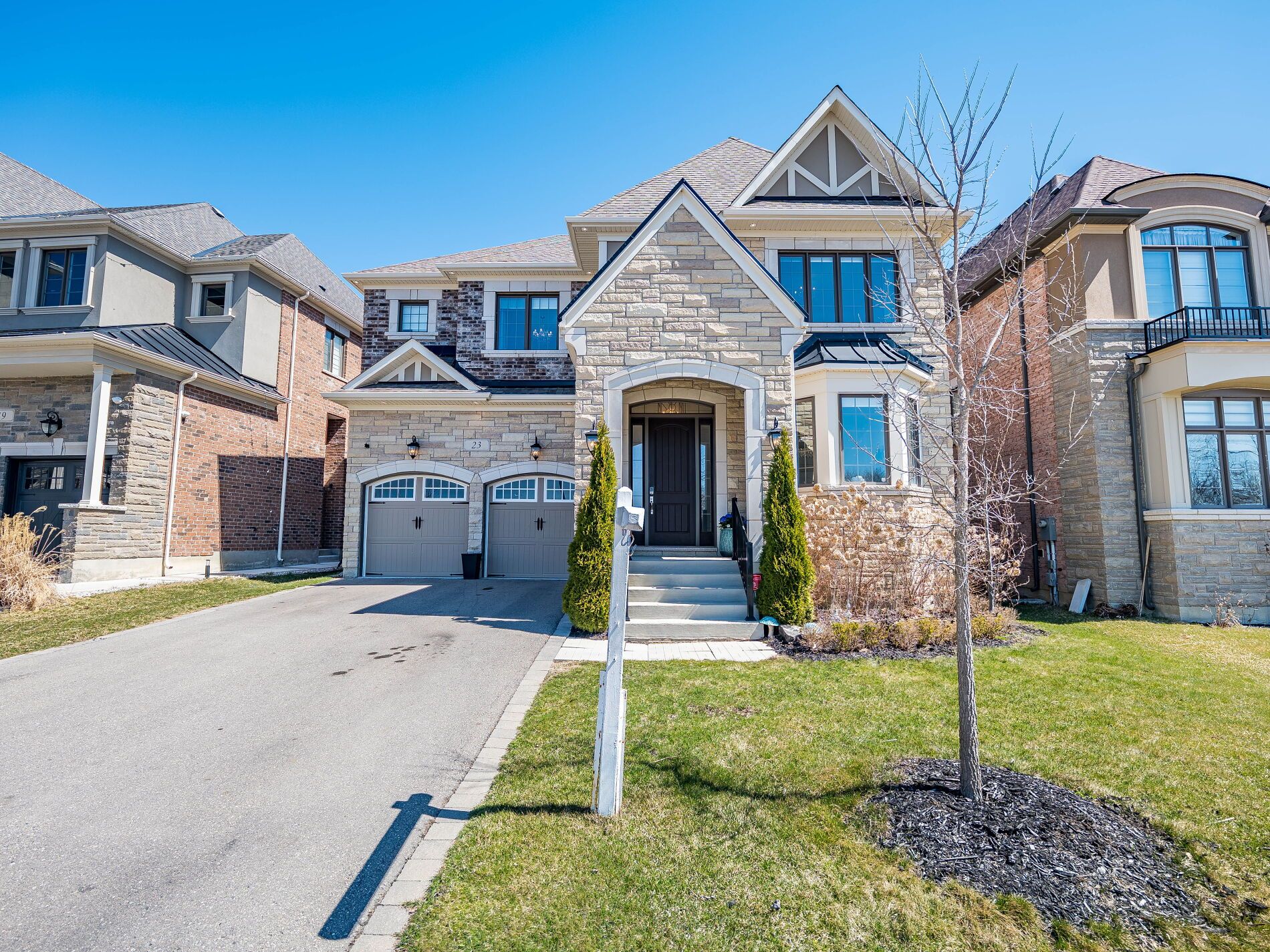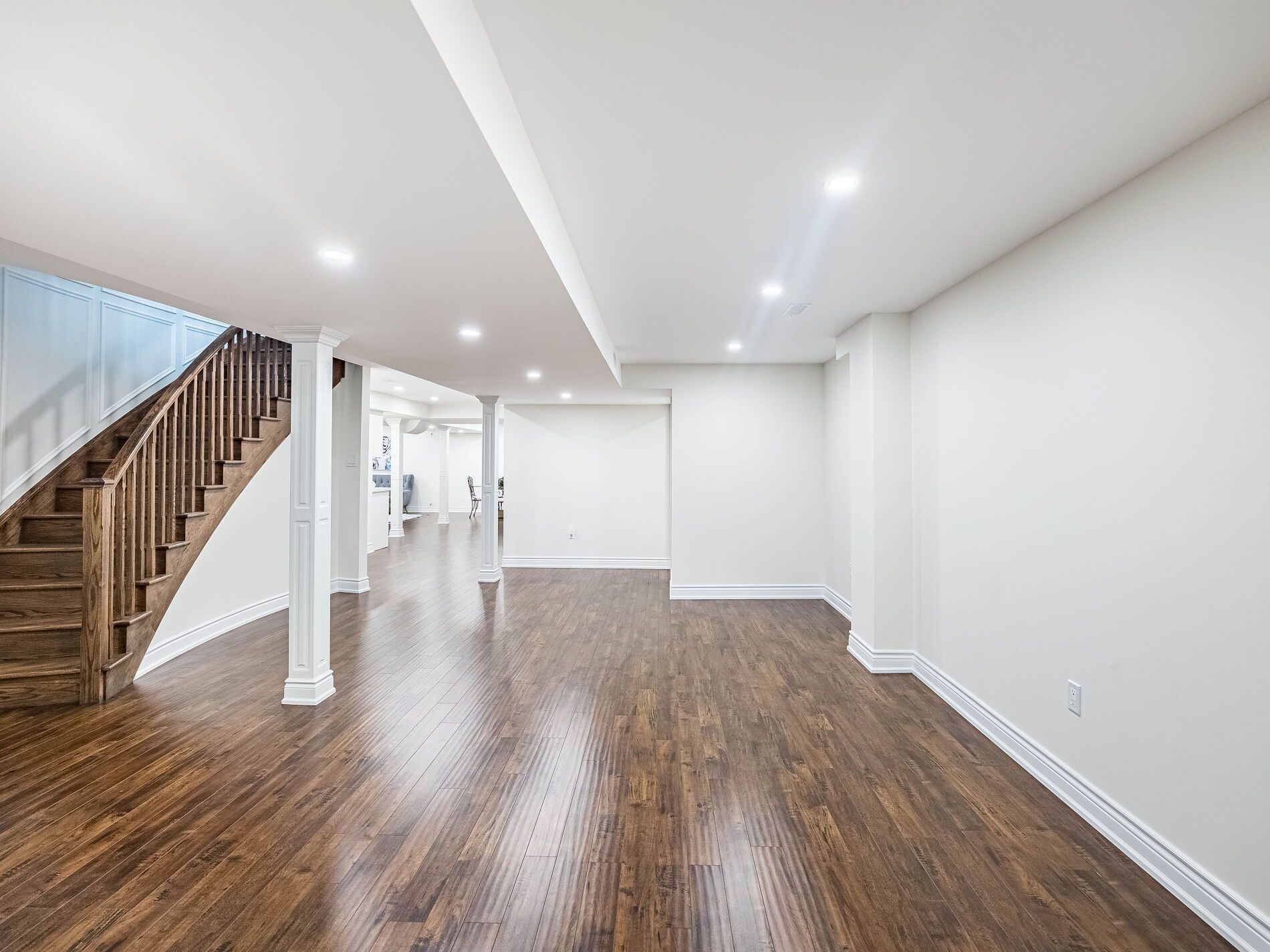$2,299,900
23 Grace Lake Court, Vaughan, ON L4H 4V2
Kleinburg, Vaughan,


















































 Properties with this icon are courtesy of
TRREB.
Properties with this icon are courtesy of
TRREB.![]()
Welcome To This Luxury Home In Prestigious Kleinburg Which Provides Privacy & Nature. A Premium Lot Pleasantly Facing A Green Space (Conservation Area) With No Direct Neighbour In Front Open Concept 5 Bedroom 6 Washrooms. With Fully Finished Basement, Over 200K In Upgrades, Luxurious Chandeliers. Wainscoting Throughout Custom Ceiling. Stunning Custom Kitchen With Open Concept Layout To Family Room With Bay Windows And Gas Fireplace With Walkout To Fully Landscaped Backyard, Lengthy Driveway Fits 4 Cars Plus Leads Into Private 2 Car Garage. 2 Washrooms In The Basement ** Approx. 5800 Total Living Space **
- HoldoverDays: 90
- Architectural Style: 2-Storey
- Property Type: Residential Freehold
- Property Sub Type: Detached
- DirectionFaces: West
- GarageType: Attached
- Directions: Teston /Kipling
- Tax Year: 2024
- Parking Features: Private
- ParkingSpaces: 4
- Parking Total: 6
- WashroomsType1: 1
- WashroomsType1Level: Second
- WashroomsType2: 2
- WashroomsType2Level: Second
- WashroomsType3: 1
- WashroomsType3Level: Main
- WashroomsType4: 1
- WashroomsType4Level: Basement
- WashroomsType5: 1
- WashroomsType5Level: Basement
- BedroomsAboveGrade: 4
- BedroomsBelowGrade: 1
- Basement: Finished
- Cooling: Central Air
- HeatSource: Gas
- HeatType: Forced Air
- ConstructionMaterials: Brick, Stone
- Exterior Features: Landscaped
- Roof: Asphalt Shingle
- Sewer: Sewer
- Foundation Details: Concrete
- Parcel Number: 033471674
- LotSizeUnits: Feet
- LotDepth: 98.53
- LotWidth: 50
| School Name | Type | Grades | Catchment | Distance |
|---|---|---|---|---|
| {{ item.school_type }} | {{ item.school_grades }} | {{ item.is_catchment? 'In Catchment': '' }} | {{ item.distance }} |



























































