$5,100
20 Camellia Drive, Richmond Hill, ON L4B 4H5
Langstaff, Richmond Hill,
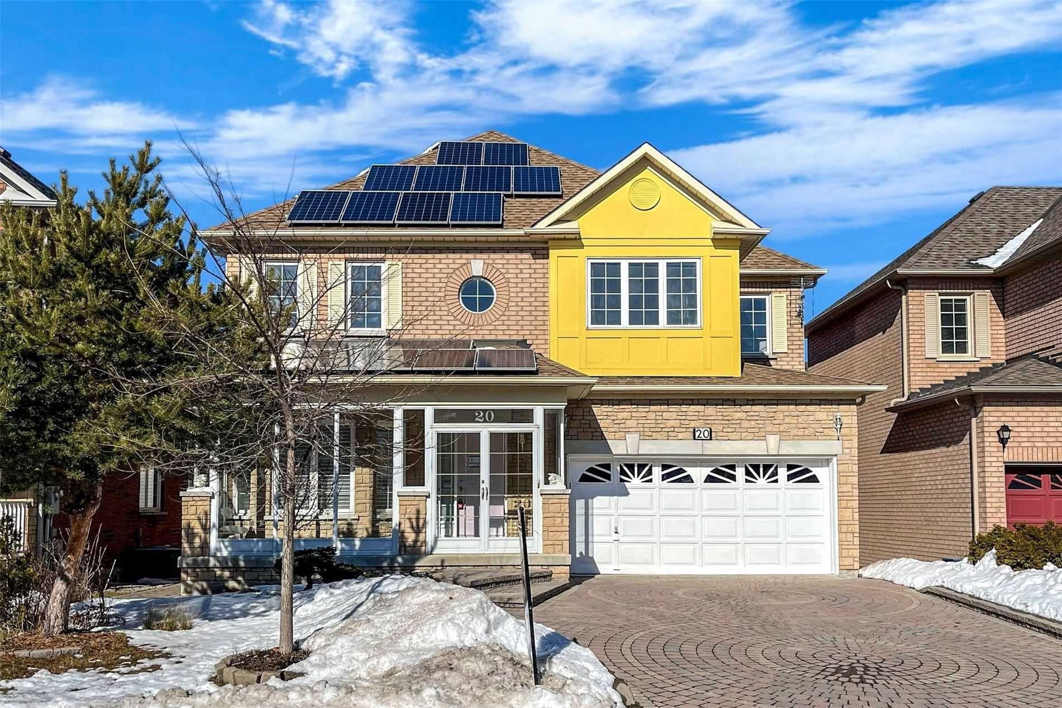









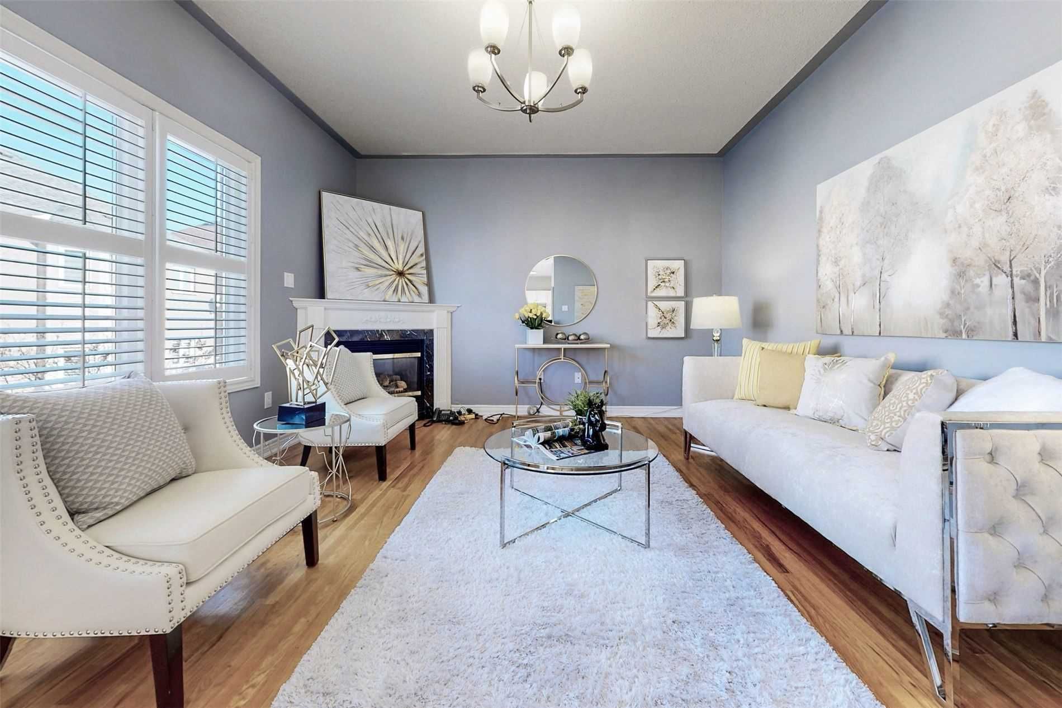









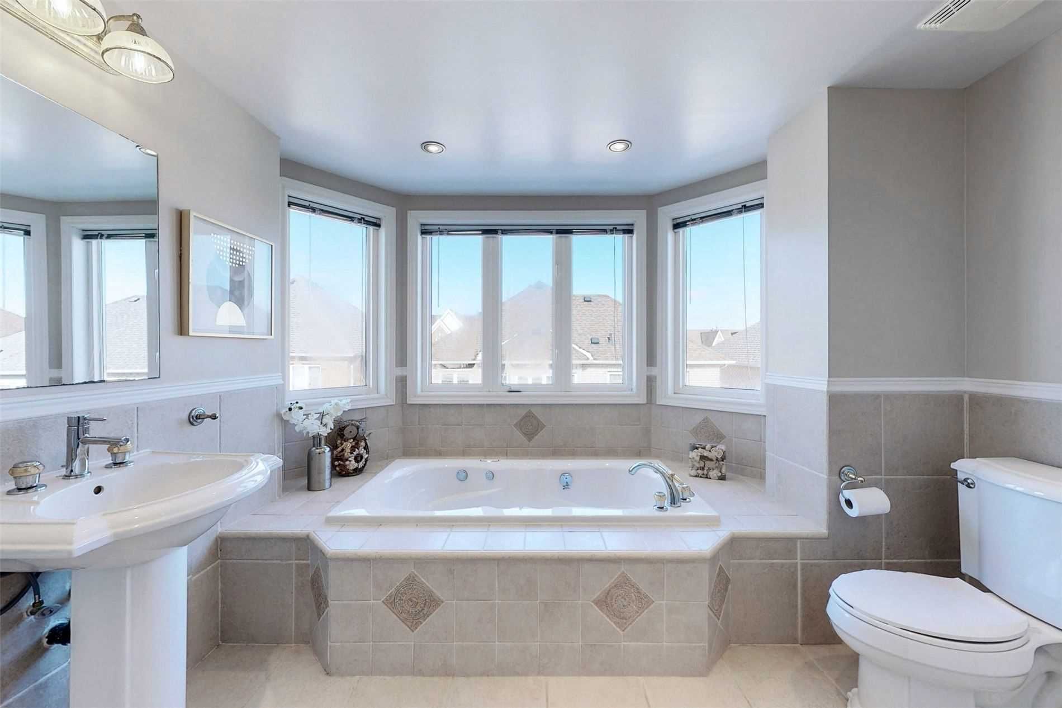




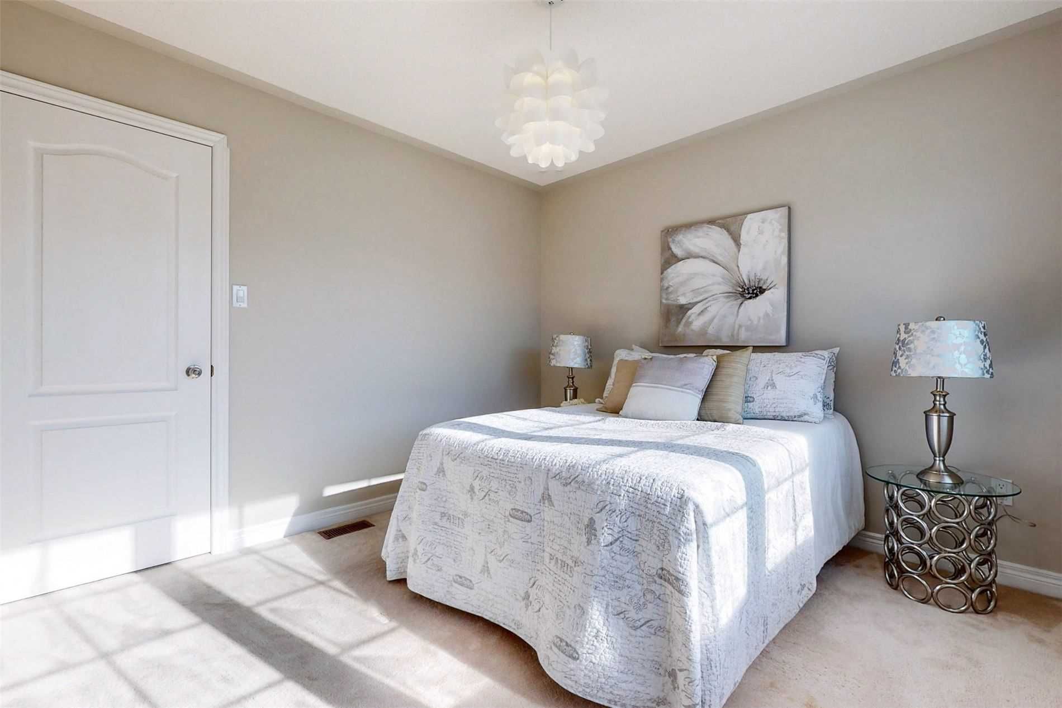


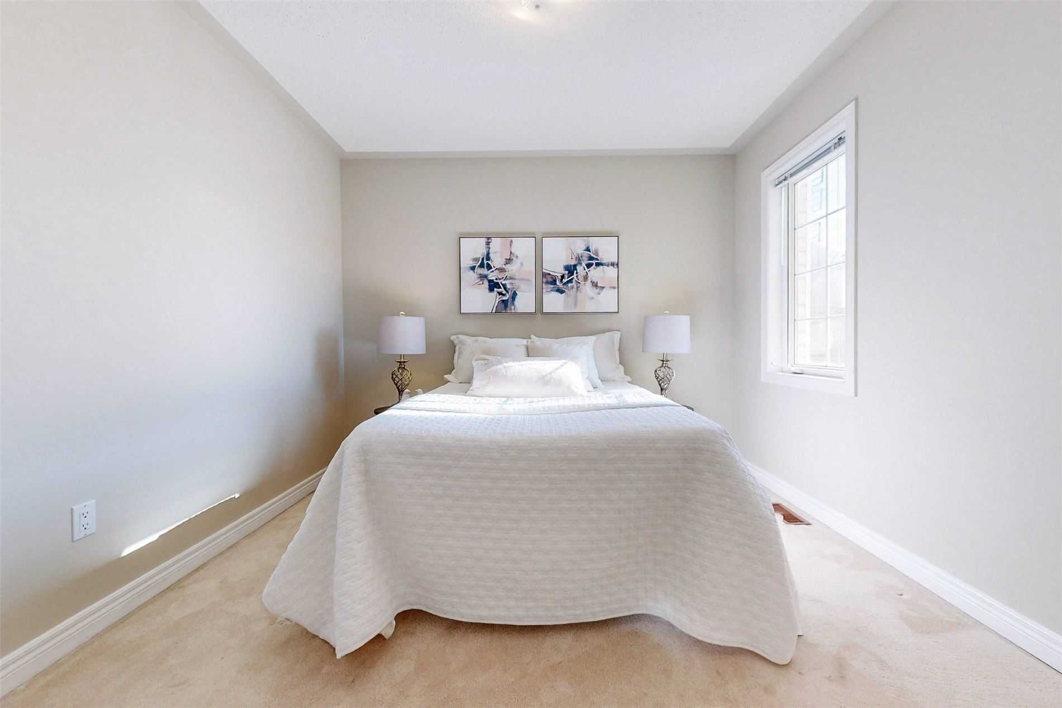











 Properties with this icon are courtesy of
TRREB.
Properties with this icon are courtesy of
TRREB.![]()
This fabulous 4-bedroom detached home is nestled in the sought-after Langstaff community, just minutes from all amenities. Enjoy walking distance to the park, a 2-minute drive to Loblaws and Walmart, and only 3 minutes to the GO Train. Conveniently located near Highways 7, 407, and 404, as well as shops and the community centre. It is also close to the top-ranking Pope John Paul II Catholic School. The home features a grand 18-foot foyer and living area, 9-foot ceilings, and hardwood flooring on the main level. The kitchen boasts granite countertops, stainless steel appliances, and upgraded lighting fixtures. Additional highlights include wrap-around interlocking, no sidewalk, a glass-enclosed front porch, California shutters on the main floor, a built-in wine cabinet, and a large wooden deck, perfect for comfortable family living.
- HoldoverDays: 90
- Architectural Style: 2-Storey
- Property Type: Residential Freehold
- Property Sub Type: Detached
- DirectionFaces: North
- GarageType: Built-In
- Directions: direct
- ParkingSpaces: 2
- Parking Total: 4
- WashroomsType1: 1
- WashroomsType1Level: Main
- WashroomsType2: 2
- WashroomsType2Level: Second
- WashroomsType3: 1
- WashroomsType3Level: Basement
- BedroomsAboveGrade: 4
- BedroomsBelowGrade: 2
- Basement: Finished
- Cooling: Central Air
- HeatSource: Gas
- HeatType: Forced Air
- LaundryLevel: Lower Level
- ConstructionMaterials: Brick, Stone
- Roof: Unknown
- Sewer: Sewer
- Foundation Details: Unknown
- LotSizeUnits: Feet
- LotDepth: 77.17
- LotWidth: 45.98
- PropertyFeatures: Park, School, Rec./Commun.Centre, Public Transit
| School Name | Type | Grades | Catchment | Distance |
|---|---|---|---|---|
| {{ item.school_type }} | {{ item.school_grades }} | {{ item.is_catchment? 'In Catchment': '' }} | {{ item.distance }} |

















































