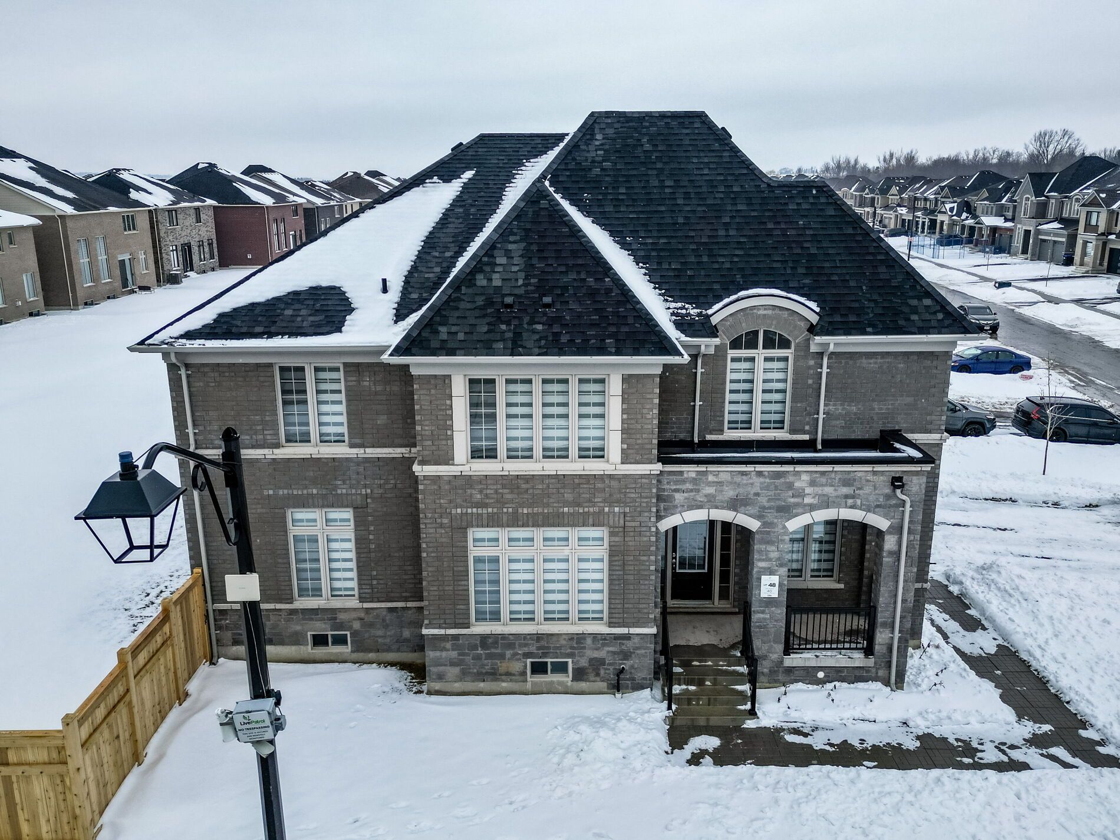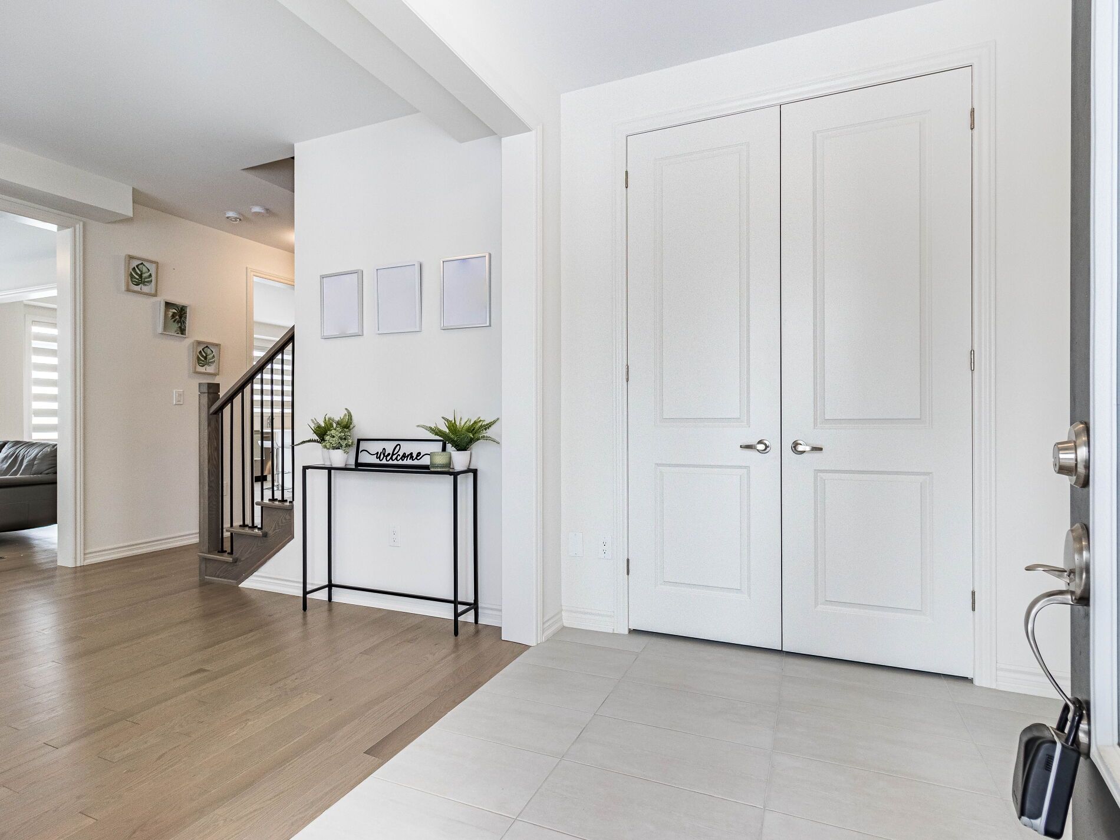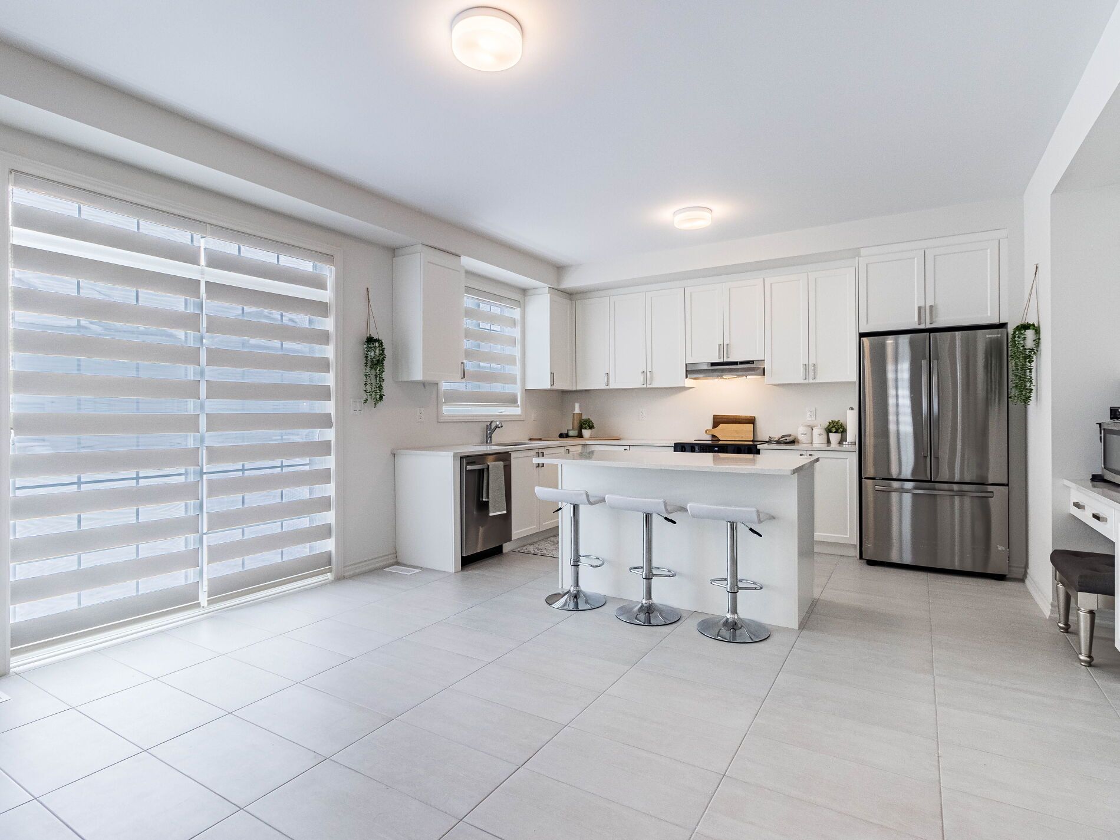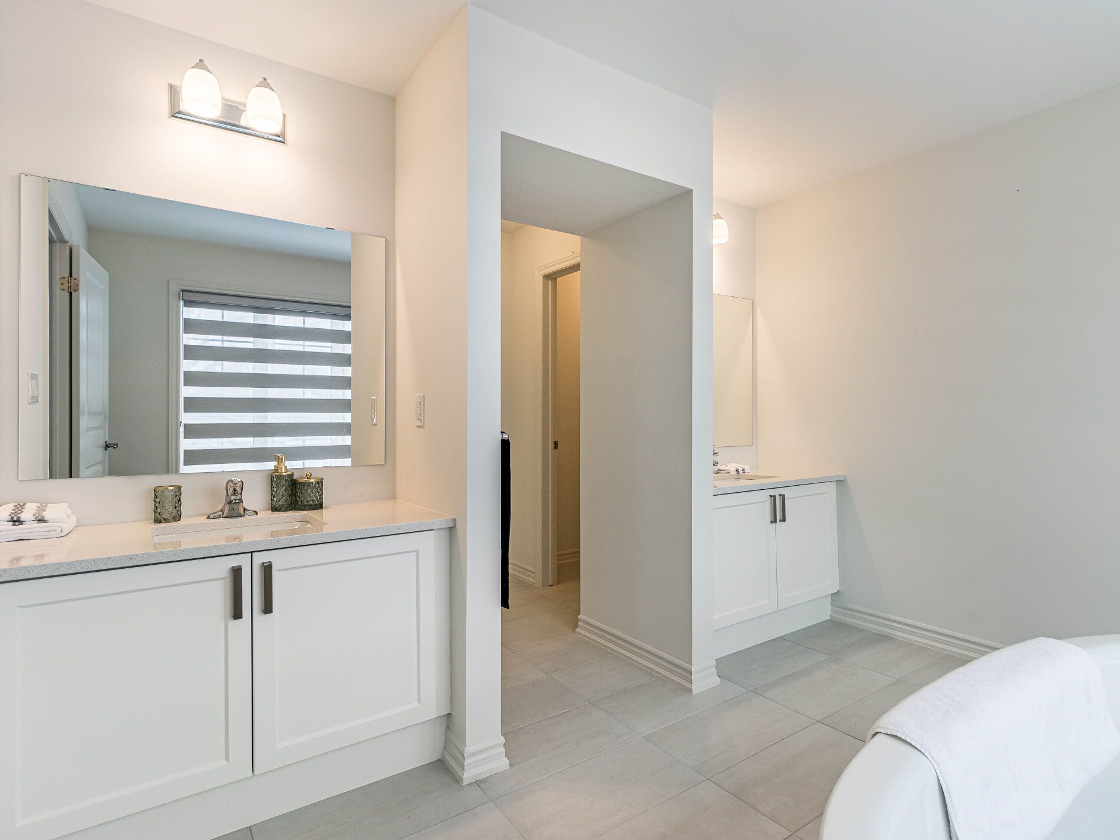$3,500
40 Sandhill Crescent, Adjala-Tosorontio, ON L0G 1W0
Colgan, Adjala-Tosorontio,








































 Properties with this icon are courtesy of
TRREB.
Properties with this icon are courtesy of
TRREB.![]()
Welcome to this brand new upgraded home with PREMIUM CORNER LOT, NO SIDEWALK! This Gorgeous Brand New Detached Move-In Ready Home has a great layout, open concept with separate living room , dining room and family room room, kitchen & dining area. Oak Stairs With Iron Wrought Spindles | Smooth Ceilings Throughout | Modern Upgraded Kitchen With Quartz Counter & Brande New S/S Appliances | 42"Kitchen Cabinets Right To The Ceiling | Computer Nook In Kitchen | filled with an abundance of natural light, 6 car parking, NO SIDEWALK. A Perfect Place for a Family. Kitchen W/Island and Pantry. Sun-Filled Primary Bedroom W/5 PC Ensuite Quarts Countertop (Upgraded Soaker Tub & Shower Glass Doors and Walk-In Closet. 3 additional Generous Sized Bedrooms serviced. 2nd bedroom has attached 3pc washroom. 3rd & 4th Bedroom comes with a Jack/Jill 3PC washroom. SECOND FLOOR LAUNDRY. Check Out Virtual Tour FOR MORE DETAILS !(Living room is virtually staged )
- HoldoverDays: 10
- Architectural Style: 2-Storey
- Property Type: Residential Freehold
- Property Sub Type: Detached
- DirectionFaces: East
- GarageType: Attached
- Directions: County Rd 14 & Concession Rd 8
- Parking Features: Available
- ParkingSpaces: 4
- Parking Total: 6
- WashroomsType1: 1
- WashroomsType1Level: Main
- WashroomsType2: 2
- WashroomsType2Level: Second
- WashroomsType3: 1
- WashroomsType3Level: Second
- BedroomsAboveGrade: 4
- Interior Features: ERV/HRV
- Cooling: Central Air
- HeatSource: Gas
- HeatType: Forced Air
- LaundryLevel: Upper Level
- ConstructionMaterials: Brick, Stone
- Roof: Shingles
- Sewer: Sewer
- Foundation Details: Concrete
- LotSizeUnits: Feet
- LotDepth: 132.18
- LotWidth: 55.08
- PropertyFeatures: Park, School Bus Route
| School Name | Type | Grades | Catchment | Distance |
|---|---|---|---|---|
| {{ item.school_type }} | {{ item.school_grades }} | {{ item.is_catchment? 'In Catchment': '' }} | {{ item.distance }} |

















































