$7,700
22 Waltham Crescent, Richmond Hill, ON L4B 1Z2
Doncrest, Richmond Hill,
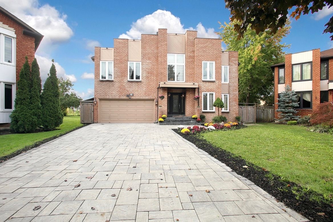
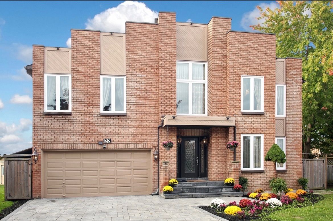
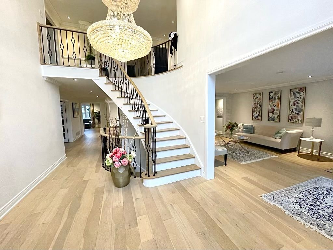
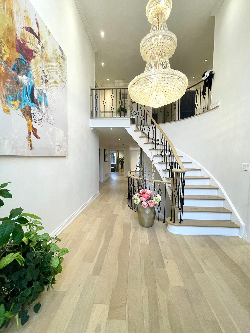
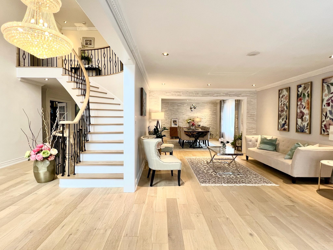
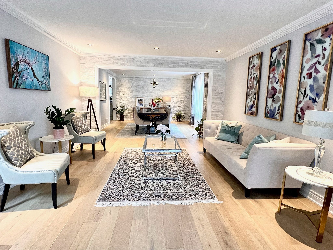
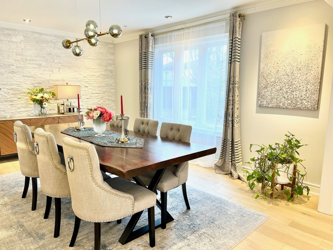
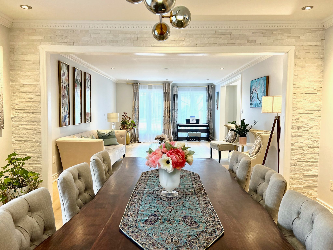
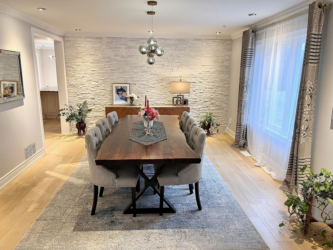

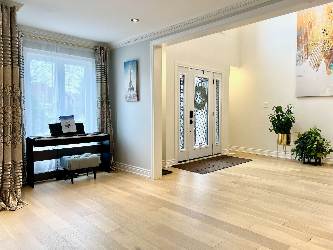
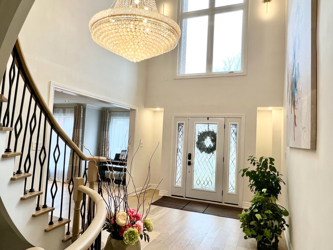
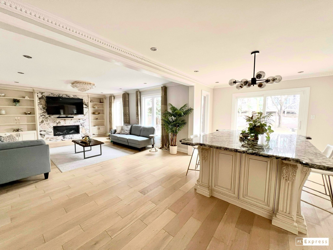
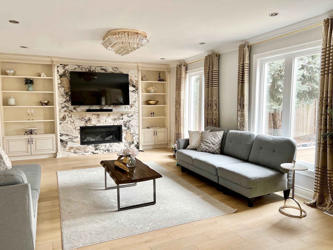
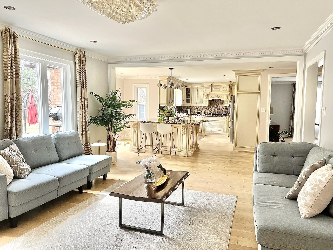
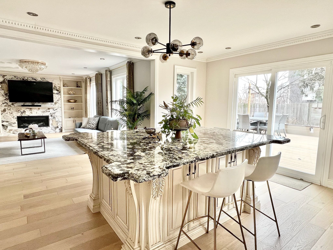
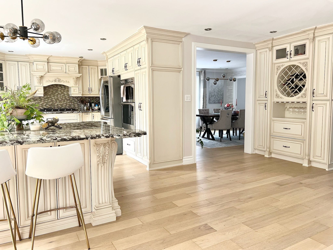
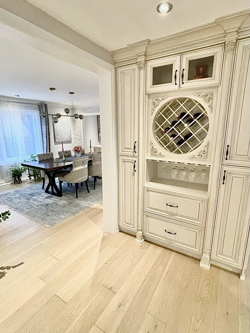
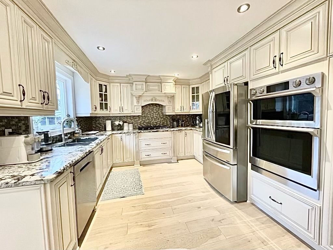
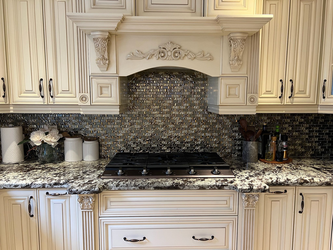
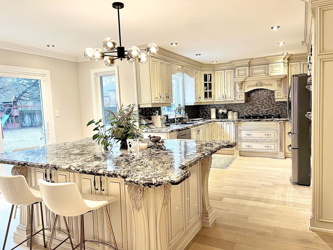
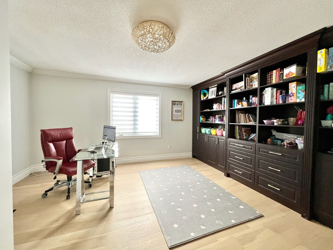
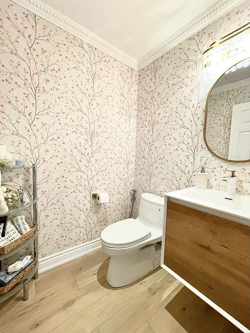
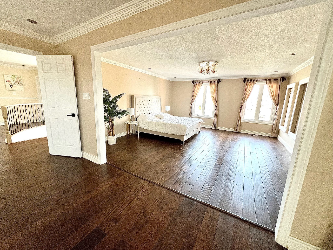
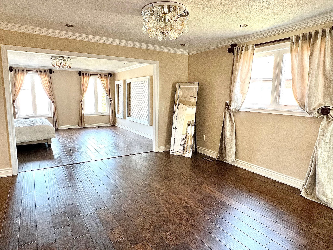
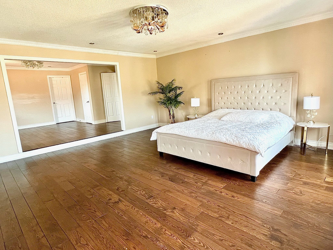
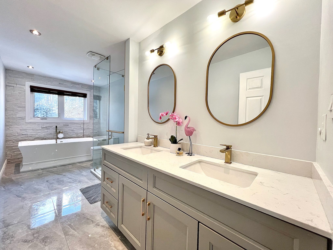
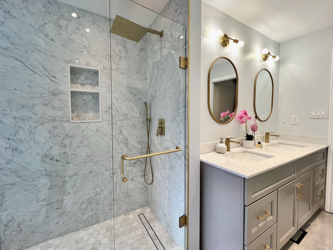
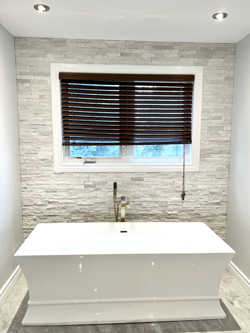
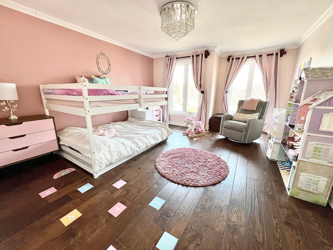
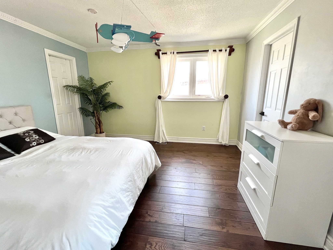
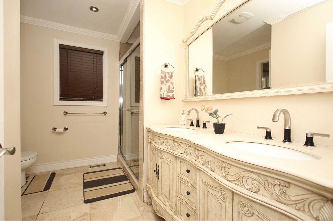
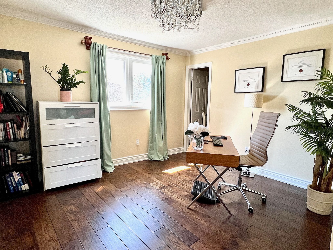

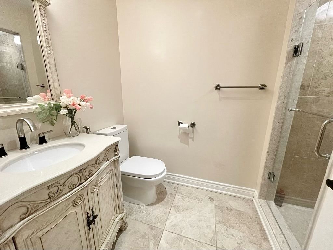
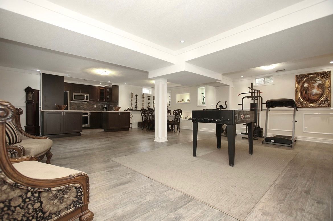
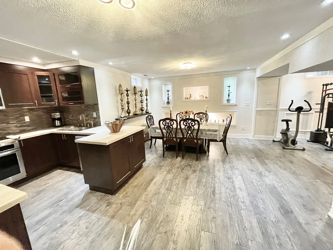
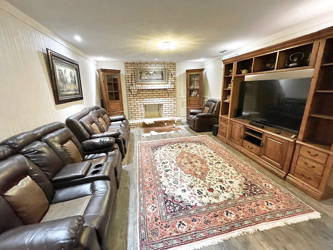
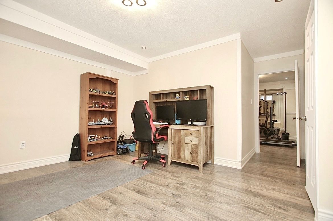
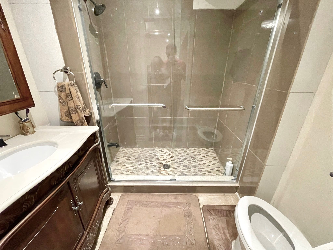

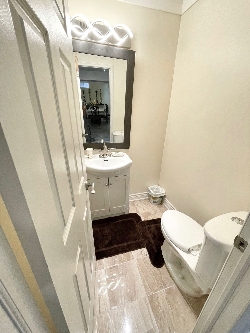
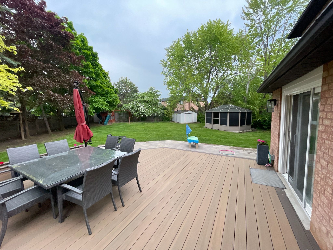
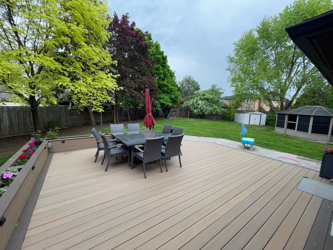

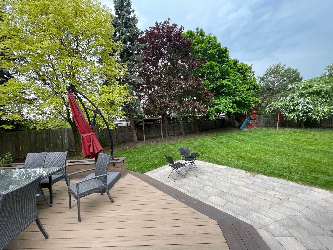
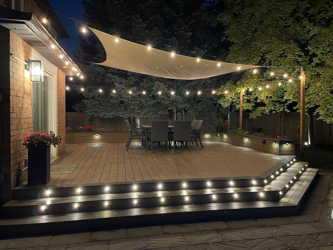
 Properties with this icon are courtesy of
TRREB.
Properties with this icon are courtesy of
TRREB.![]()
Location! Location! Rare Rental Opportunity! Exceptional 7 Bedroom, 6 Bath family home With approximately 5800 Sqft of Total Living Space and Natural Lights In Excellent and Quiet Sought after Richmond Hill Neighborhood Close To Bayview/Hwy 7. Wide Foyer With High Ceiling and Beautiful Chandelier with Curb Staircase, South Facing Home, Updated Includes With New Hardwood Floor (Main Floor), Staircase, Gas Fireplace and Beautifully Renovated Master Bath. Enjoy Living in 12000 Sq Ft Premium Lot With Huge New Deck In Private, Tree Lined Backyard W/Kids Playground. Finished Basement With Kitchen, Fridge, Stove, Dishwasher, Washer & Dryer, Bedroom With 3pc Ensuite and Powder Room Provide Privacy for In law/ Large Family. Steps to Bayview Amenities Including Ed Sack field Arena/Fitness, Blackmore Tennis Club and Shopping. Top Public/Private Schools (Doncrest PS, Thornlea SS, RHMS,TMS) .Easy Access to Hwys 7/407/DVP. Must See!
- HoldoverDays: 90
- Architectural Style: 2-Storey
- Property Type: Residential Freehold
- Property Sub Type: Detached
- DirectionFaces: South
- GarageType: Built-In
- Directions: Bayview Avenue / 16th Avenue
- Parking Features: Private Double
- ParkingSpaces: 6
- Parking Total: 8
- WashroomsType1: 1
- WashroomsType1Level: Second
- WashroomsType2: 3
- WashroomsType2Level: Second
- WashroomsType3: 1
- WashroomsType3Level: Ground
- WashroomsType4: 1
- WashroomsType4Level: Basement
- WashroomsType5: 1
- WashroomsType5Level: Basement
- BedroomsAboveGrade: 5
- BedroomsBelowGrade: 2
- Interior Features: Auto Garage Door Remote, In-Law Suite, Water Heater
- Basement: Finished
- Cooling: Central Air
- HeatSource: Gas
- HeatType: Forced Air
- ConstructionMaterials: Brick
- Roof: Other
- Sewer: Sewer
- Foundation Details: Other
- Lot Features: Irregular Lot
- LotSizeUnits: Feet
- LotDepth: 335.4
- LotWidth: 35.79
- PropertyFeatures: Cul de Sac/Dead End, Park, Place Of Worship, Public Transit, School, Wooded/Treed
| School Name | Type | Grades | Catchment | Distance |
|---|---|---|---|---|
| {{ item.school_type }} | {{ item.school_grades }} | {{ item.is_catchment? 'In Catchment': '' }} | {{ item.distance }} |
























































