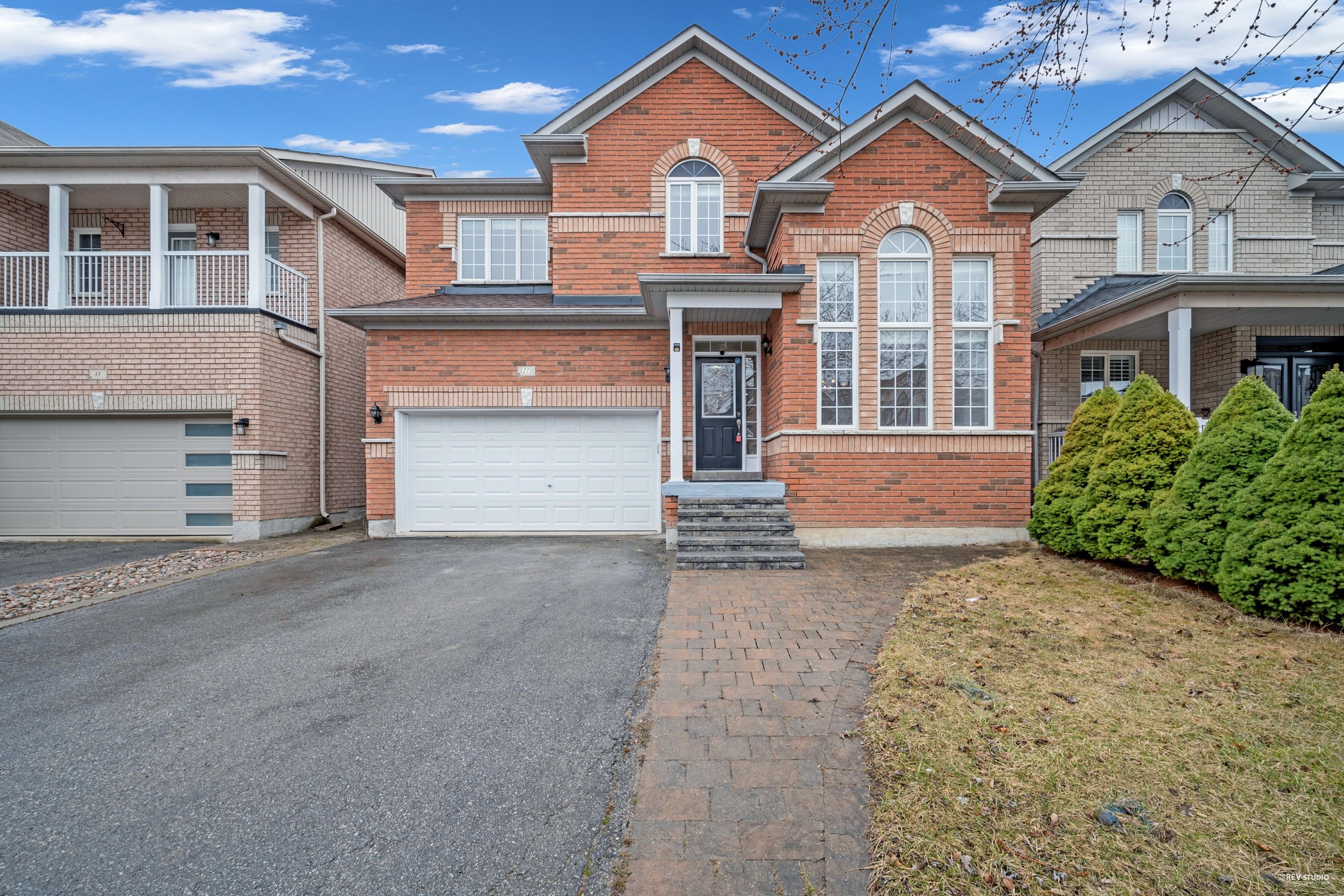$4,000
27 Valemount Way, Aurora, ON L4G 7S7
Bayview Wellington, Aurora,














































 Properties with this icon are courtesy of
TRREB.
Properties with this icon are courtesy of
TRREB.![]()
Don't Miss Out This Stunning 4+1 Bedrooms Double Car Garage Detached Home To Settle Your Family In The Heart of Aurora. Tucked Away On A Quiet St. & Family Friendly Neighbourhood With Amazing Neighbours. Real High-demand Community For Decent Families. Approx. 2750 SqFt. Above Ground, Great Functional Layout, No Wasted Space, Boasts Tons Of Storage. Massive Windows Surround With Sun-Filled. 9Ft Ceilings & Hardwood Floor On Main, Stylish Light Fixtures & Pot Lights, Interior Freshly Painted. Open Living/Dining Room, Custom B/I Shelf In Family Room. Good-sized Kitchen With Quartz Counter & Backsplash, Stainless Steel Appliances. New Flooring On 2nd Floor, 4 Spacious Bedrooms, Large Master With 5Pc Ensuite & Walk-In Closet. Finished Basement With Large Recreation Room, Bedroom & 3Pc Bathroom. Convenient Access To Home Directly From Garage. Extra-long Driveway Parking Spaces For 4 Cars. Enjoy Your Summertime With Family In The Fully Fenced Backyard, Professional Improved Landscaping. Coveted Location, Easy Access To Hwy, Go Train Station, Schools, Parks, Shops & So Much More! It Will Make Your Life Enjoyable & Convenient! A Must See! You Will Fall In Love With This Home! ***EXTRAS*** Water Softener. New Furnace & AC (2024). Top Notch School District!
- HoldoverDays: 30
- Architectural Style: 2-Storey
- Property Type: Residential Freehold
- Property Sub Type: Detached
- DirectionFaces: South
- GarageType: Built-In
- Directions: Bayview & St John's Sideroad
- Parking Features: Private Double
- ParkingSpaces: 4
- Parking Total: 6
- WashroomsType1: 1
- WashroomsType1Level: Main
- WashroomsType2: 1
- WashroomsType2Level: Second
- WashroomsType3: 1
- WashroomsType3Level: Second
- WashroomsType4: 1
- WashroomsType4Level: Basement
- BedroomsAboveGrade: 4
- BedroomsBelowGrade: 1
- Basement: Finished
- Cooling: Central Air
- HeatSource: Gas
- HeatType: Forced Air
- LaundryLevel: Main Level
- ConstructionMaterials: Brick
- Roof: Asphalt Shingle
- Sewer: Sewer
- Foundation Details: Concrete
- Parcel Number: 036412487
- LotSizeUnits: Feet
- LotDepth: 82.02
- LotWidth: 41.01
| School Name | Type | Grades | Catchment | Distance |
|---|---|---|---|---|
| {{ item.school_type }} | {{ item.school_grades }} | {{ item.is_catchment? 'In Catchment': '' }} | {{ item.distance }} |























































