$3,995
39 John Dallimore Drive, Georgina, ON L4P 0S6
Keswick South, Georgina,
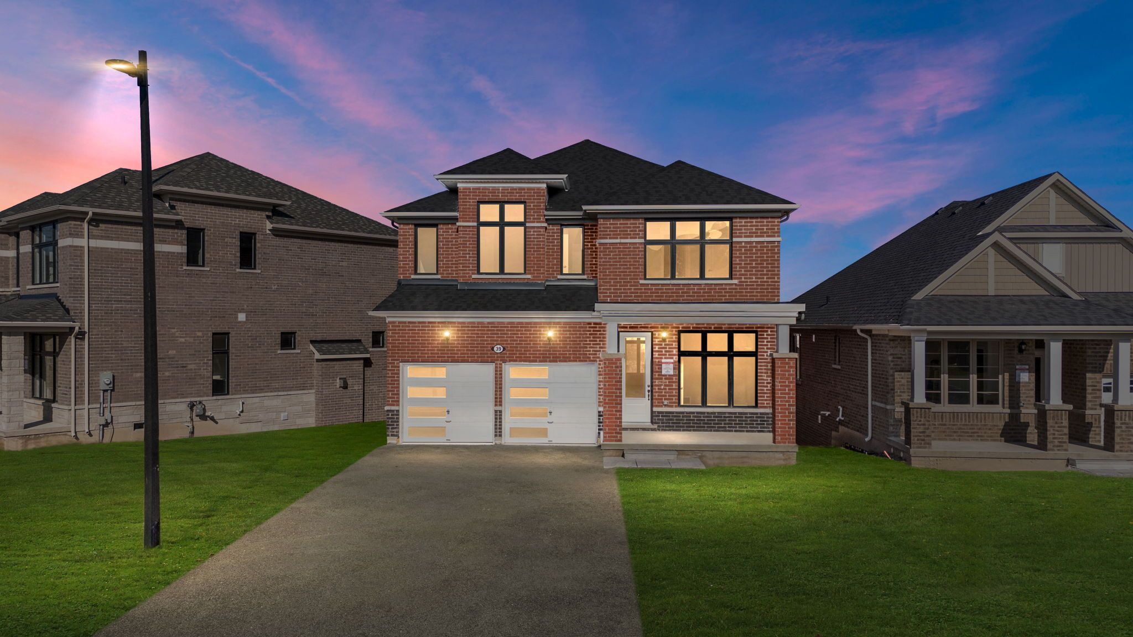


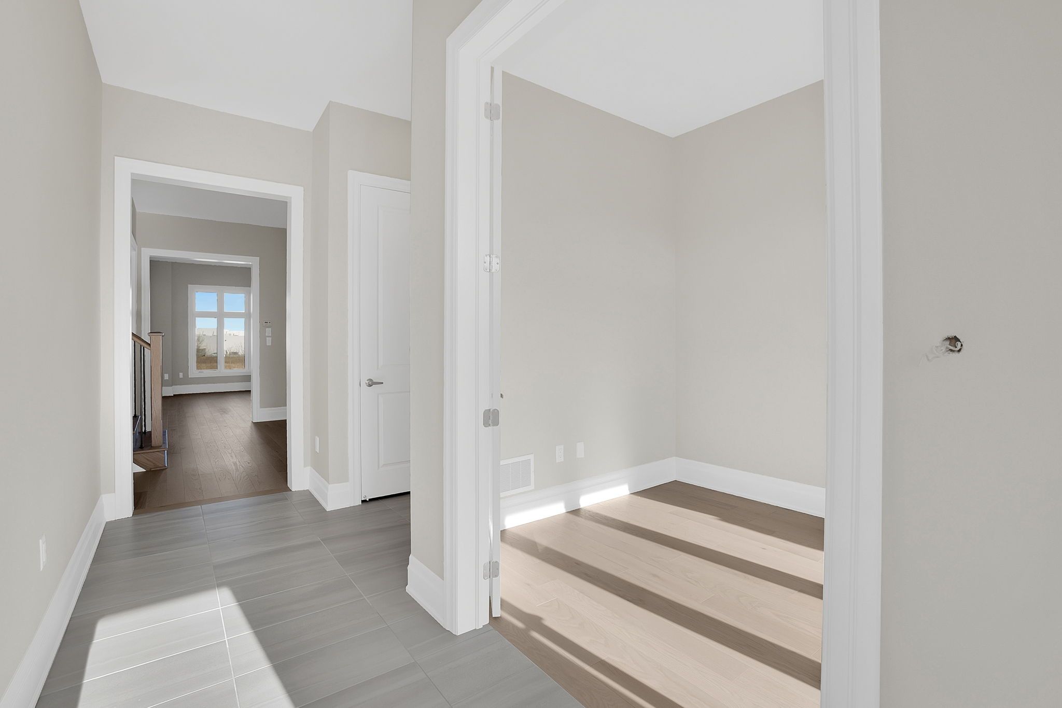
















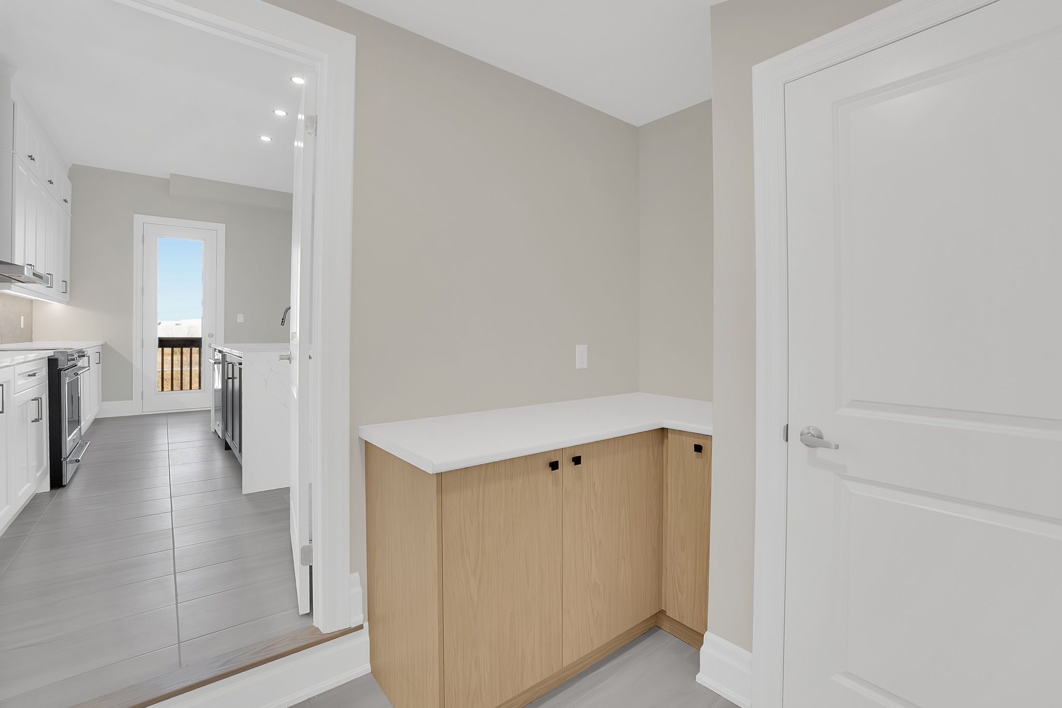



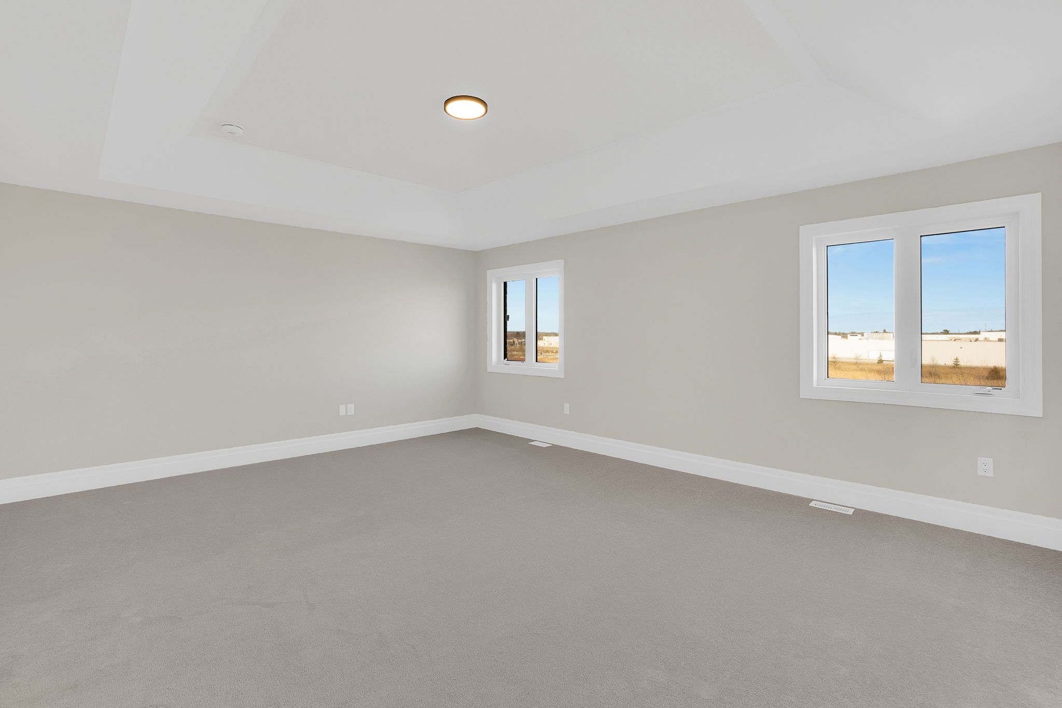














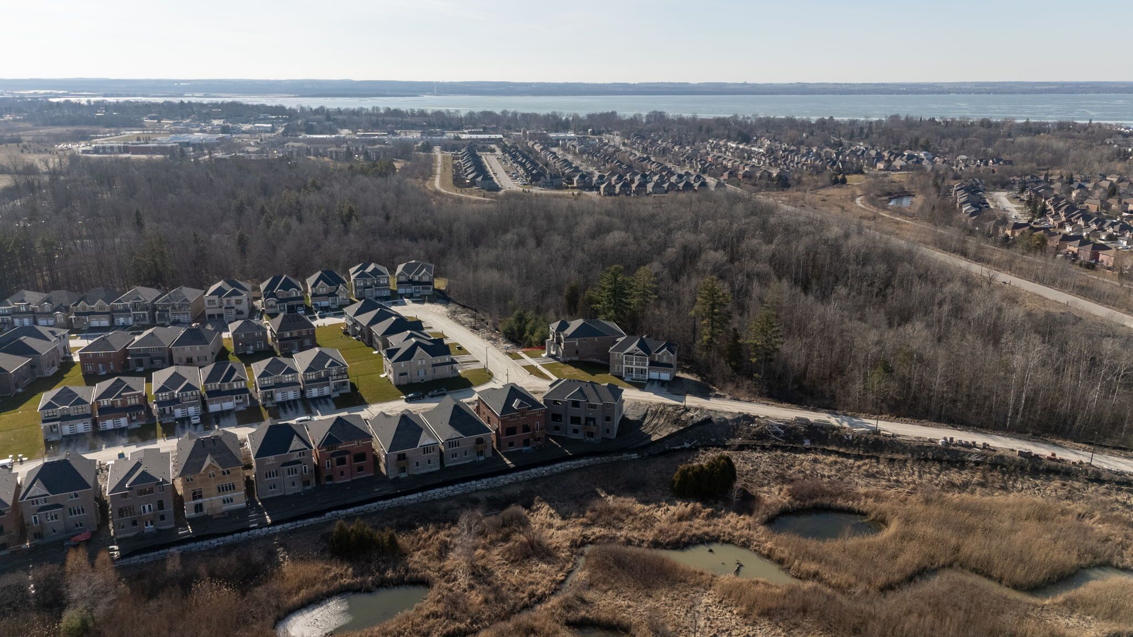
 Properties with this icon are courtesy of
TRREB.
Properties with this icon are courtesy of
TRREB.![]()
New 4-bed + den, 4-bath 2-storey home backing onto a ravine. Features 10 ceilings and luxury upgrades throughout, including wire-brushed Angora hardwood floors and custom 12"x24" porcelain in foyer, powder room, breakfast area, kitchen, and all 2nd-floor bathrooms. Open-concept layout connects dining, servery, living, and kitchen. Gourmet kitchen with extended soft-close cabinetry, herringbone backsplash (stove to ceiling), Quora Alaskan White quartz counters, waterfall island with bar seating, and high-end KitchenAid SS appliances.Living room with fireplace and large windows overlooking ravine and wildlife. 4 spacious bedroomsprimary with 2 walk-in closets, a linen closet, and a 5-pc ensuite (his & hers sinks, frameless shower with porcelain & granite mosaic tile, and a freestanding tub).2nd bedroom has private 4-pc ensuite; 3rd and 4th share Jack & Jill 5-pc bath. Tiled laundry room with vanity and new Whirlpool appliances.Located in desirable Keswick, 20 minutes from Newmarket. Includes central vac, A/C, tankless hot water, window coverings, 2 garage openers, and fenced backyard (May 2025). Walk-out basement not included in rent.
- HoldoverDays: 180
- Architectural Style: 2-Storey
- Property Type: Residential Freehold
- Property Sub Type: Detached
- DirectionFaces: West
- GarageType: Built-In
- Directions: Woodbine Ave & Glenwoods Ave
- Parking Features: Private Double
- ParkingSpaces: 4
- Parking Total: 6
- WashroomsType1: 1
- WashroomsType1Level: Main
- WashroomsType2: 2
- WashroomsType2Level: Second
- WashroomsType3: 1
- WashroomsType3Level: Second
- WashroomsType4: 1
- BedroomsAboveGrade: 4
- BedroomsBelowGrade: 1
- Interior Features: ERV/HRV, Bar Fridge, Floor Drain, Ventilation System, Water Heater, On Demand Water Heater
- Basement: Walk-Out
- HeatSource: Gas
- HeatType: Forced Air
- LaundryLevel: Upper Level
- ConstructionMaterials: Brick
- Roof: Asphalt Shingle
- Sewer: Sewer
- Foundation Details: Concrete
- LotSizeUnits: Feet
- LotDepth: 104.8
- LotWidth: 40.04
- PropertyFeatures: Arts Centre, Clear View, Library, Public Transit, Ravine, Wooded/Treed
| School Name | Type | Grades | Catchment | Distance |
|---|---|---|---|---|
| {{ item.school_type }} | {{ item.school_grades }} | {{ item.is_catchment? 'In Catchment': '' }} | {{ item.distance }} |









































