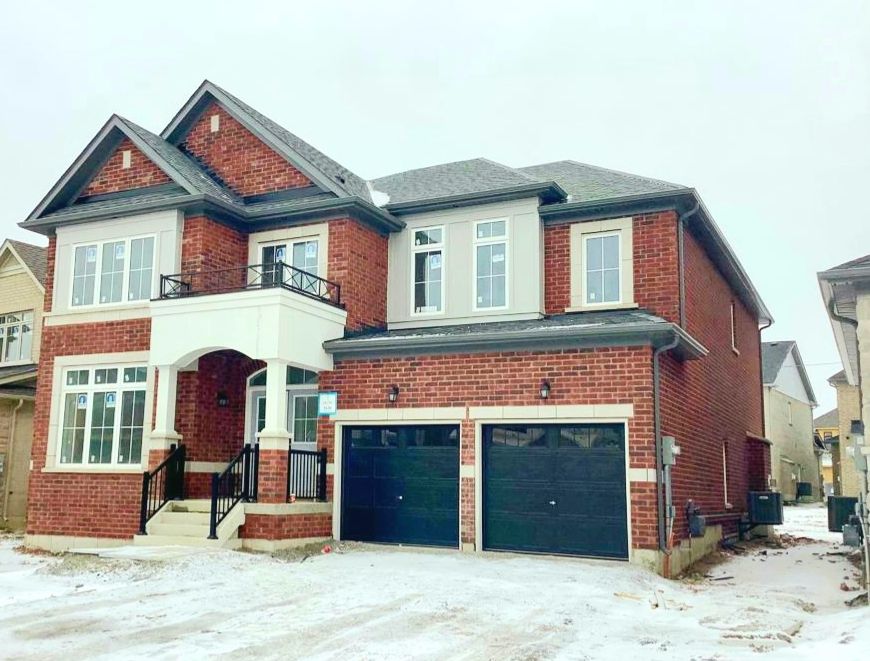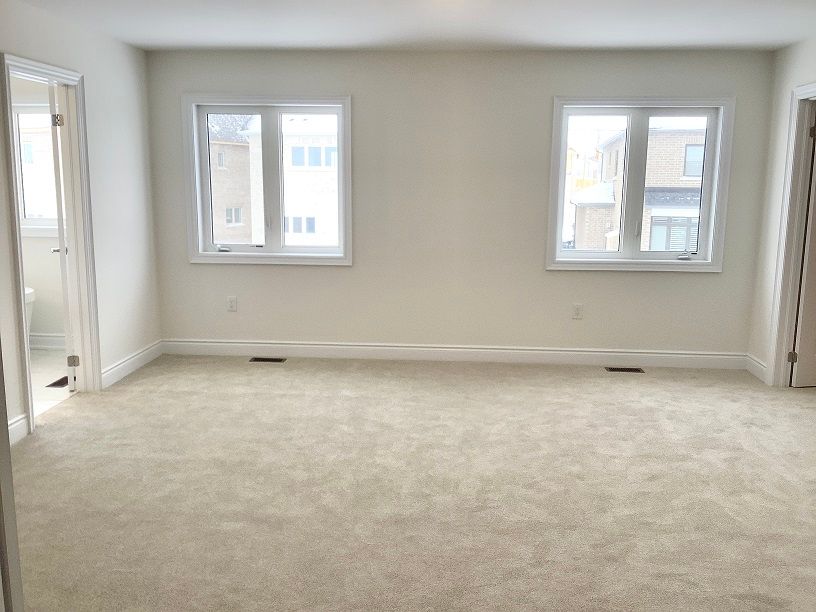$3,490
1630 Corsal Court, Innisfil, ON L9S 0P8
Alcona, Innisfil,








































 Properties with this icon are courtesy of
TRREB.
Properties with this icon are courtesy of
TRREB.![]()
Exceptional 2023 New Built Home featuring 3684 sqft home with incredible lot size of 62x114 feet. Offering the perfect blend of contemporary living with 5 Bed/4 Bath contains open concept layout. This house includes hardwood floors,9ft smooth ceilings, A beautiful family room with a gas fireplace. The exceptional kitchen has stainless steel appliances, granite countertops, Hardwood Floors, Encased Windows, Quartz Countertops, Pot Lights with Dimmer switches. Private Home-Office Space With Beveled Glass French Doors. Entertaining made enlightening with abundance of space for hosting guests! The master bedroom impresses with his and her closets and a stunning 5-piece ensuite. Laundry room in upper level. Located minutes from Innisfil Beach, future GO Train, mins Away From The Lake, schools, grocery stores, Tanger Outlets, Hwy 400, restaurants and more. Book today! Tarion Warranty in effect.
- HoldoverDays: 90
- Architectural Style: 2-Storey
- Property Type: Residential Freehold
- Property Sub Type: Detached
- DirectionFaces: East
- GarageType: Attached
- Directions: 6th Line And Angus St.
- Parking Features: Available
- ParkingSpaces: 4
- Parking Total: 6
- WashroomsType1: 1
- WashroomsType1Level: Main
- WashroomsType2: 1
- WashroomsType2Level: Second
- WashroomsType3: 1
- WashroomsType3Level: Second
- WashroomsType4: 1
- WashroomsType4Level: Second
- BedroomsAboveGrade: 5
- Basement: Unfinished
- Cooling: Central Air
- HeatSource: Gas
- HeatType: Forced Air
- ConstructionMaterials: Brick
- Roof: Shingles
- Sewer: Sewer
- Foundation Details: Brick
- LotSizeUnits: Feet
- LotDepth: 114
- LotWidth: 62
| School Name | Type | Grades | Catchment | Distance |
|---|---|---|---|---|
| {{ item.school_type }} | {{ item.school_grades }} | {{ item.is_catchment? 'In Catchment': '' }} | {{ item.distance }} |

















































