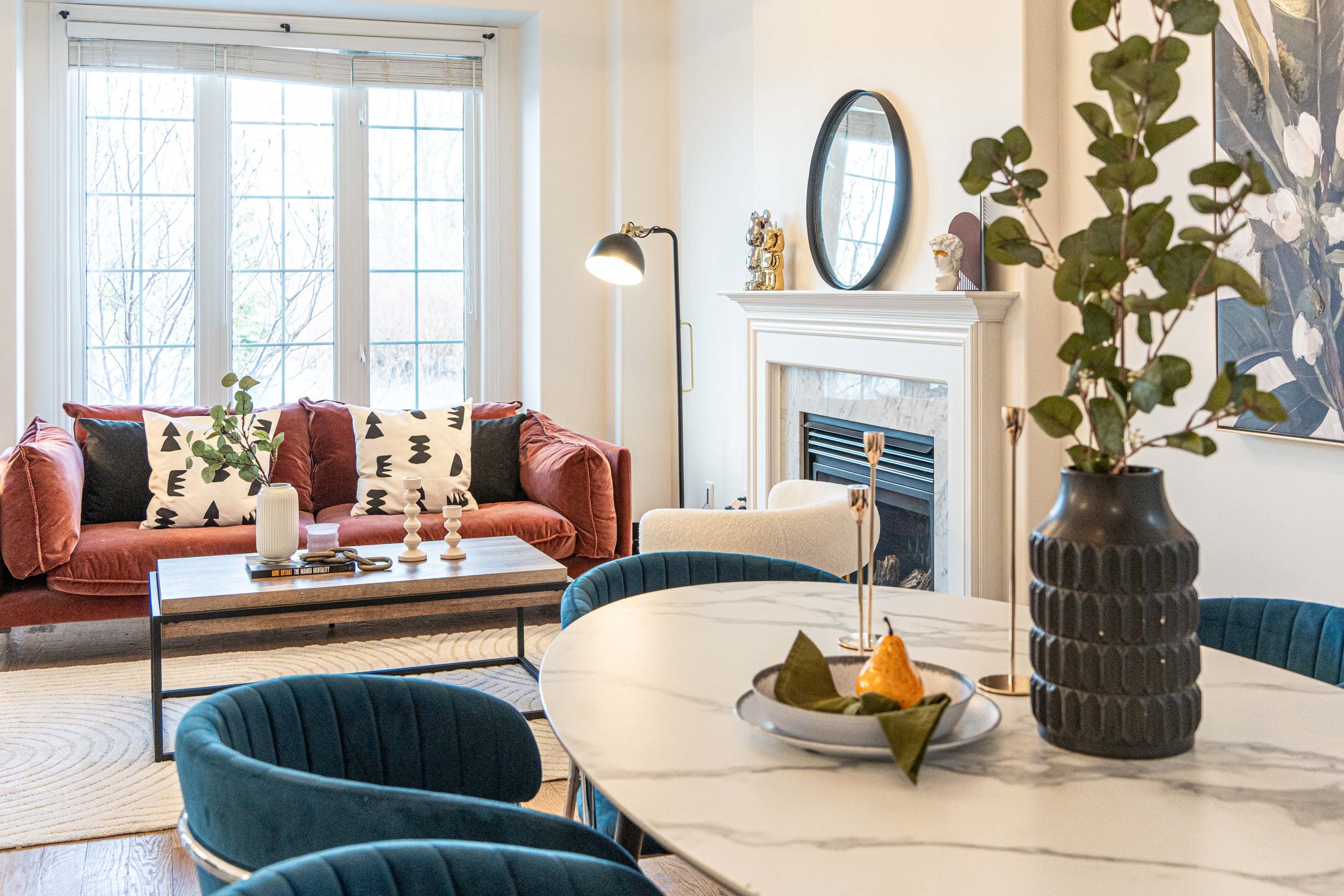$1,239,000
71 Mary Ellen Baker Crescent, Vaughan, ON L4J 0G4
Patterson, Vaughan,

































 Properties with this icon are courtesy of
TRREB.
Properties with this icon are courtesy of
TRREB.![]()
Welcome To 71 Mary Ellen Baker Cres In Desirable Thornhill Woods. Highlights for This Property: 1) Over 2400 sqft living space. 2) Fully renovated In This Sun-Filled Home Highlighted By New Upgrades, including new finished Basement, new Roof(2023), new hot Water tank(2024), Lights under cabinet, Smart Wifi Thermostat System, etc. 3) This Open-Concept Floor Plan with Direct Garage Access, A Pass-Through And A Gas Fireplace. Other Features including: Stainless Steel New Appliances(2023/2024), New Porcelain Backsplash, A Breakfast Bar With New Countertops, An Oversized Eat-In Area Leading To The Porch 4) 9' Feet Ceilings, and Large Basement (Full). 5) The Second Level Offers A Lavish Primary Suite Overlooking The Greenbelt, A 4 Pc Ensuite With A Soaker Tub, A Walk-In Closet And 2 Additional, Principal-Sized Rooms With Closet Storage And Built-In Shelves. 6) Contributing To The Lush Curb Appeal Is The Fully Fenced Yard Patio, Interlock Stone Walkway And Brick Columns. Potential to add separate entrance and retrofit to in-law suite easily. 7) Located Just Minutes To Go Train Rutherford Station(~5 mins bus to Station directly), Hwy 7/407, Park/Pond, Shops, Dining, Transit, And More! 8) Top Schools: a. High School: St. Theresa Of Lisieux Catholic High School, Fraser Institute latest Ranking Top 1 of 746 b. Elementary School: St. Charles Garnier Catholic Elementary School, Fraser Institute latest Ranking 108/3021
- HoldoverDays: 60
- Architectural Style: 2-Storey
- Property Type: Residential Freehold
- Property Sub Type: Semi-Detached
- DirectionFaces: West
- GarageType: Attached
- Directions: W
- Tax Year: 2024
- Parking Features: Private
- ParkingSpaces: 2
- Parking Total: 3
- WashroomsType1: 1
- WashroomsType1Level: Ground
- WashroomsType2: 2
- WashroomsType2Level: Second
- BedroomsAboveGrade: 3
- Interior Features: Auto Garage Door Remote, Carpet Free
- Basement: Finished, Full
- Cooling: Central Air
- HeatSource: Gas
- HeatType: Forced Air
- LaundryLevel: Lower Level
- ConstructionMaterials: Brick
- Exterior Features: Backs On Green Belt, Paved Yard
- Roof: Asphalt Shingle
- Sewer: Sewer
- Foundation Details: Concrete
- LotSizeUnits: Feet
- LotDepth: 86.25
- LotWidth: 26.25
- PropertyFeatures: Park, Clear View, Fenced Yard, Golf, Public Transit, Rec./Commun.Centre
| School Name | Type | Grades | Catchment | Distance |
|---|---|---|---|---|
| {{ item.school_type }} | {{ item.school_grades }} | {{ item.is_catchment? 'In Catchment': '' }} | {{ item.distance }} |


































