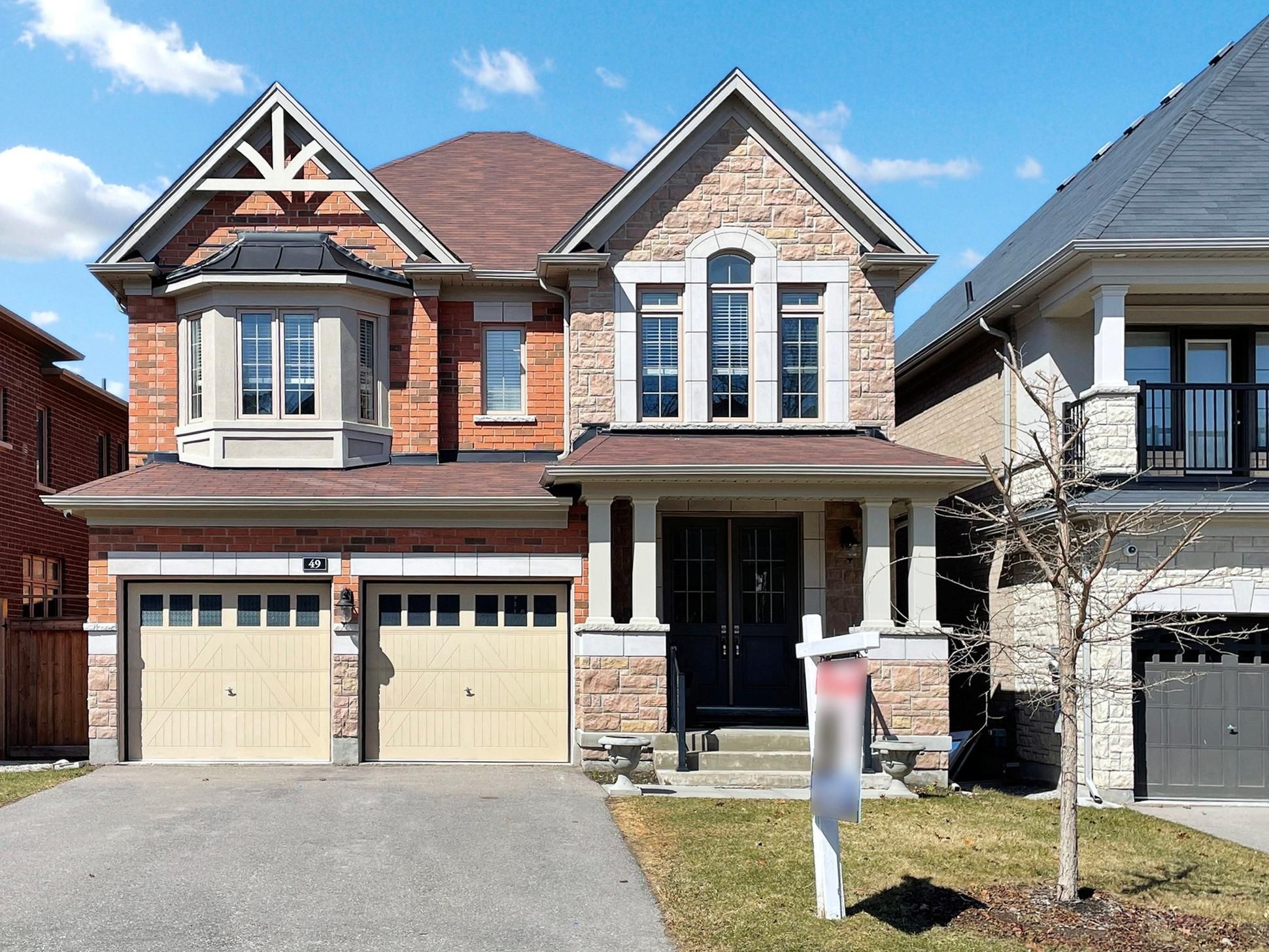$1,438,800
49 Forest Edge Crescent, East Gwillimbury, ON L9N 0S6
Holland Landing, East Gwillimbury,
























 Properties with this icon are courtesy of
TRREB.
Properties with this icon are courtesy of
TRREB.![]()
Location! Location! Location! Beautiful detached home with four bedrooms and den with walkout basement in Anchor Woods Community. Bright and spacious layout, double door entry with 4 generously sized bedrooms and oak hardwood flooring and throughout. Stone fireplace in family room, with quartz countertops, stone backsplash, and KitchenAid appliances in Kitchen. Separate basement entrance and large driveway provides ample space to grow. Located on a quiet crescent on surrounded by forest, within walking distance of green space, trails and parks. Features $100K in upgrades. Rear yard comes fully fenced, with interlocking patio, and natural gas BBQ line .A MUST SEE HOME!!! Please click on "Virtual Tour" Public Open House on Saturday and Sunday May 10th & 11th from 2:00pm to 4:00pm
- HoldoverDays: 90
- Architectural Style: 2-Storey
- Property Type: Residential Freehold
- Property Sub Type: Detached
- DirectionFaces: West
- GarageType: Attached
- Directions: Please use google map
- Tax Year: 2024
- Parking Features: Private Double, Available
- ParkingSpaces: 4
- Parking Total: 6
- WashroomsType1: 1
- WashroomsType1Level: Main
- WashroomsType2: 1
- WashroomsType2Level: Second
- WashroomsType3: 1
- WashroomsType3Level: Second
- WashroomsType4: 1
- WashroomsType4Level: Second
- BedroomsAboveGrade: 4
- Fireplaces Total: 1
- Interior Features: Ventilation System, Storage
- Basement: Walk-Out, Separate Entrance
- Cooling: Central Air
- HeatSource: Gas
- HeatType: Forced Air
- LaundryLevel: Upper Level
- ConstructionMaterials: Brick, Stone
- Exterior Features: Porch, Landscaped, Privacy
- Roof: Asphalt Shingle
- Sewer: Sewer
- Foundation Details: Brick
- Parcel Number: 034210804
- LotSizeUnits: Feet
- LotDepth: 105.05
- LotWidth: 38.08
- PropertyFeatures: School Bus Route
| School Name | Type | Grades | Catchment | Distance |
|---|---|---|---|---|
| {{ item.school_type }} | {{ item.school_grades }} | {{ item.is_catchment? 'In Catchment': '' }} | {{ item.distance }} |

























