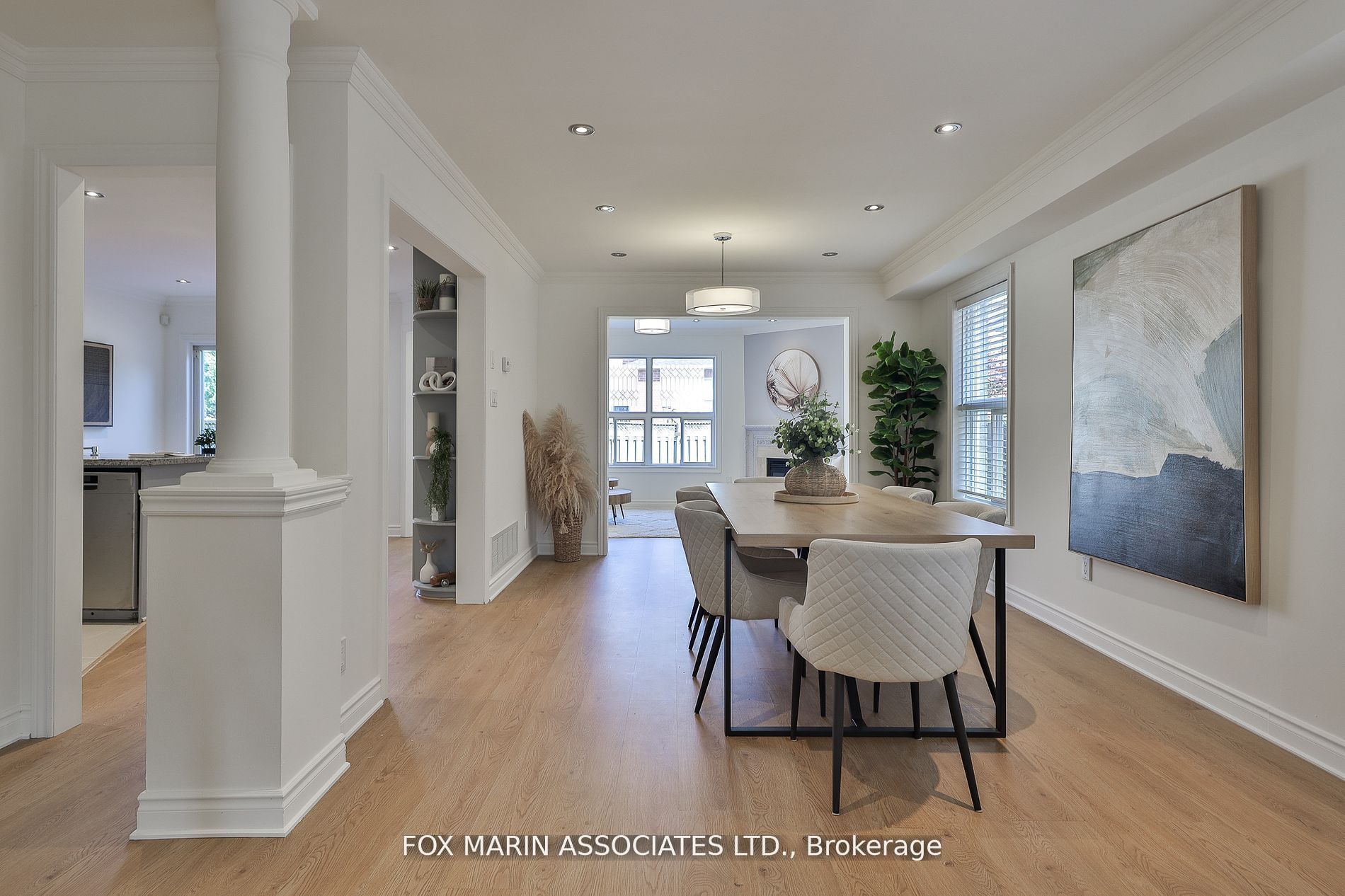$4,300
$40012 Martini Drive, Richmond Hill, ON L4S 2H5
Rouge Woods, Richmond Hill,






































 Properties with this icon are courtesy of
TRREB.
Properties with this icon are courtesy of
TRREB.![]()
Martini, Anyone? Come And Drink In This Refreshing & Bright, Spacious, Updated 4+2 Bedroom, 4 Bath Beauty. Move-In Ready, South Facing, Open Concept, Freshly Painted & With New Engineered Hardwood, This Home Will Leave You Shaken And Stirred. Invite Guests For Dinner With The Family So You Can Show Off Your Cooking Skills In Your Huge Kitchen Or Simply Have Tea Together By The Fire In The Family Room. Spoil Yourself With The Generous Primary Bedroom With A Walk-In Closet And Large Ensuite Bath, And Spoil The Kids With Their Sizable Bedrooms And Closets And Still Plenty Of Room For The Inlaws & Guests In The 2 Lower Level Bedrooms With A Separate 3 Piece Bathroom. Rear Walk Out To The Large Backyard For Summer Entertaining & Gardening. Huge Open Finished Basement For Movie Night, Gaming, Family Fun - It's Up To You! Direct Secure Access To The 2-Car Garage. Minutes To Great Schools, Fine Dining, And All Your Shopping Needs: Many Handy Destinations Are Even Within Walking Distance! **EXTRAS** Hwys 404 & 407 Are Just Around The Corner. A lovely family home in the Quiet, Friendly, Safe, Convenient, High-Demand Rouge Woods Community.
- HoldoverDays: 60
- Architectural Style: 2-Storey
- Property Type: Residential Freehold
- Property Sub Type: Detached
- DirectionFaces: North
- GarageType: Attached
- Directions: Via Martini
- Parking Features: Private Double
- ParkingSpaces: 4
- Parking Total: 6
- WashroomsType1: 1
- WashroomsType1Level: Main
- WashroomsType2: 2
- WashroomsType2Level: Second
- WashroomsType3: 1
- WashroomsType3Level: Basement
- BedroomsAboveGrade: 4
- BedroomsBelowGrade: 2
- Fireplaces Total: 1
- Interior Features: Auto Garage Door Remote, Carpet Free
- Basement: Finished
- Cooling: Central Air
- HeatSource: Gas
- HeatType: Forced Air
- LaundryLevel: Lower Level
- ConstructionMaterials: Brick
- Roof: Asphalt Shingle
- Sewer: Sewer
- Foundation Details: Concrete
- Parcel Number: 031863553
- LotSizeUnits: Feet
- LotDepth: 101.71
- LotWidth: 32.15
- PropertyFeatures: Arts Centre, Fenced Yard, Park, Public Transit, Rec./Commun.Centre, Golf
| School Name | Type | Grades | Catchment | Distance |
|---|---|---|---|---|
| {{ item.school_type }} | {{ item.school_grades }} | {{ item.is_catchment? 'In Catchment': '' }} | {{ item.distance }} |







































