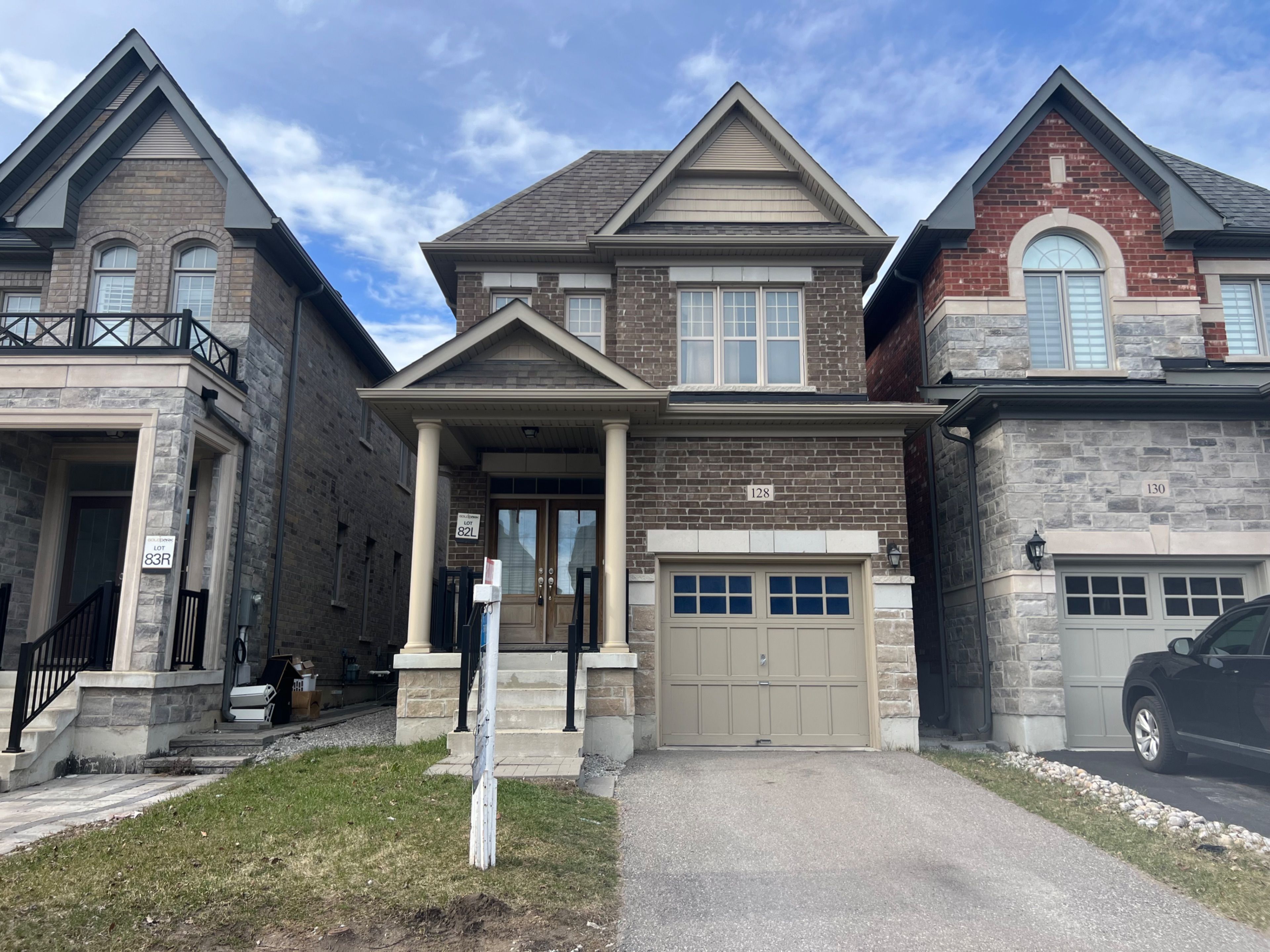$3,800
128 Algoma Drive, Vaughan, ON L4H 4H5
Kleinburg, Vaughan,

 Properties with this icon are courtesy of
TRREB.
Properties with this icon are courtesy of
TRREB.![]()
Welcome to 128 Algoma Drive... A Spacious Link-Detached Home In the Sought after Kleinburg Community, situated on a quiet street with a Fully Fenced Lot, Steps From Schools, Parks, Shops, & Easy Access to Hwy 427 and 400 Series Highways. The New Kleinburg Community offers all the Modern Conveniences and Amenities and minutes away from the Village of Kleinburg, Known for its Rich History and Cultural Attractions Including the Renowned McMichael Art Gallery, Charming Heritage Buildings, Boutique Shopping and Miles of Nearby Walking Trails and Conservation Grounds. The Home itself Features Practical Floor Plan with Bright Sun-Filled Rooms, Smooth Finish 9t Ceilings, Featuring Hardwood & Ceramic Tile Through-Out Main Floor, Eat In Kitchen, Stainless Steel Appliances, 3 Spacious Bedrooms, Ample Closet & Storage Spaces, and Much More.
- HoldoverDays: 60
- Architectural Style: 2-Storey
- Property Type: Residential Freehold
- Property Sub Type: Detached
- DirectionFaces: North
- GarageType: Built-In
- Directions: Refer to Google Maps
- Parking Features: Private
- ParkingSpaces: 1
- Parking Total: 2
- WashroomsType1: 1
- WashroomsType1Level: Main
- WashroomsType2: 1
- WashroomsType2Level: Second
- WashroomsType3: 1
- WashroomsType3Level: Second
- BedroomsAboveGrade: 3
- Interior Features: Water Heater
- Basement: Unfinished
- Cooling: Central Air
- HeatSource: Gas
- HeatType: Forced Air
- ConstructionMaterials: Brick, Stone
- Roof: Asphalt Shingle
- Sewer: Sewer
- Foundation Details: Poured Concrete
- LotSizeUnits: Feet
- LotDepth: 102.03
- LotWidth: 24.93
| School Name | Type | Grades | Catchment | Distance |
|---|---|---|---|---|
| {{ item.school_type }} | {{ item.school_grades }} | {{ item.is_catchment? 'In Catchment': '' }} | {{ item.distance }} |



