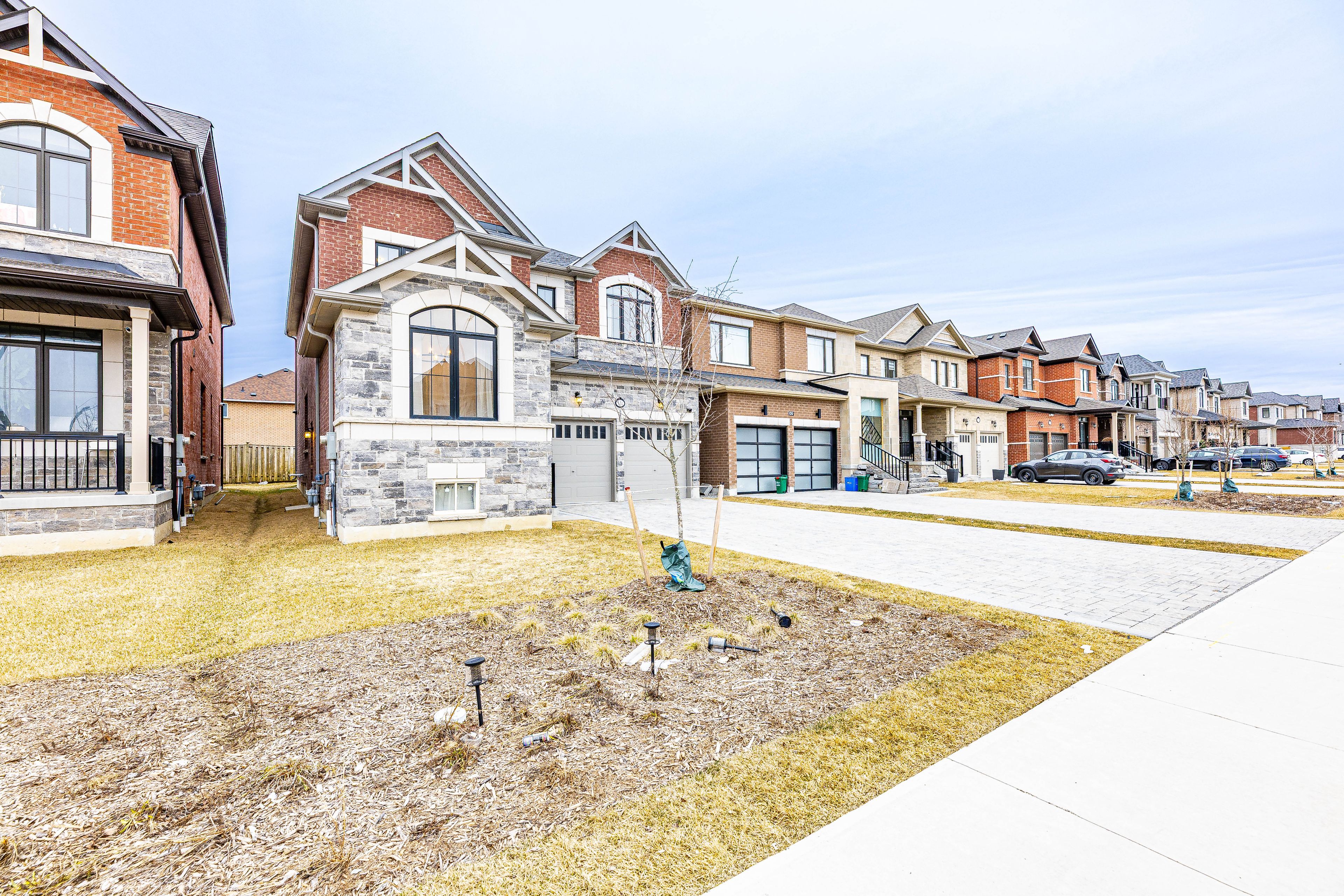$4,700
111 Jinnah Avenue, Markham, ON L3S 0G4
Middlefield, Markham,















































 Properties with this icon are courtesy of
TRREB.
Properties with this icon are courtesy of
TRREB.![]()
This stunning 2-year-old detached home features 4 spacious bedrooms plus a versatile den, perfect for a home office or an additional bedroom. Designed for both comfort and style, it features 9-ft ceilings on the main floor, 9-ft ceilings on the second floor, elegant oak stairs with wrought iron spindles, smooth ceilings, and hardwood flooring throughout. The gourmet kitchen is a chefs dream, complete with quartz countertops, a ceramic backsplash, under-cabinet lighting, high-end cabinets, stainless steel appliances, and a large center island perfect for cooking and entertaining. With large windows and a thoughtfully designed layout, the entire home feels bright and spacious. The well-designed bathrooms provide both privacy and functionality, with Jack-and-Jill access and separate enclosed areas for added convenience. Additional features include a 200-amp electrical panel, a Tesla charger in the garage, and an interlock driveway. Located in a prime Markham neighborhood, this home is minutes from highly rated elementary and secondary schools, York University, a community center with a pool, fitness center, library, and park. Conveniently close to Costco, shopping, dining, and just minutes from Highway 407 for easy commuting. A perfect blend of luxury, functionality, and an unbeatable location.
- HoldoverDays: 90
- Architectural Style: 2-Storey
- Property Type: Residential Freehold
- Property Sub Type: Detached
- DirectionFaces: North
- GarageType: Built-In
- Directions: NORTH
- ParkingSpaces: 4
- Parking Total: 6
- WashroomsType1: 1
- WashroomsType1Level: Main
- WashroomsType2: 1
- WashroomsType2Level: Second
- WashroomsType3: 1
- WashroomsType3Level: Second
- WashroomsType4: 1
- WashroomsType4Level: Second
- BedroomsAboveGrade: 4
- Interior Features: Water Heater
- Basement: Unfinished
- Cooling: Central Air
- HeatSource: Gas
- HeatType: Forced Air
- ConstructionMaterials: Brick
- Roof: Shingles
- Sewer: Other
- Foundation Details: Brick
- Topography: Flat
- Parcel Number: 029401729
| School Name | Type | Grades | Catchment | Distance |
|---|---|---|---|---|
| {{ item.school_type }} | {{ item.school_grades }} | {{ item.is_catchment? 'In Catchment': '' }} | {{ item.distance }} |
























































