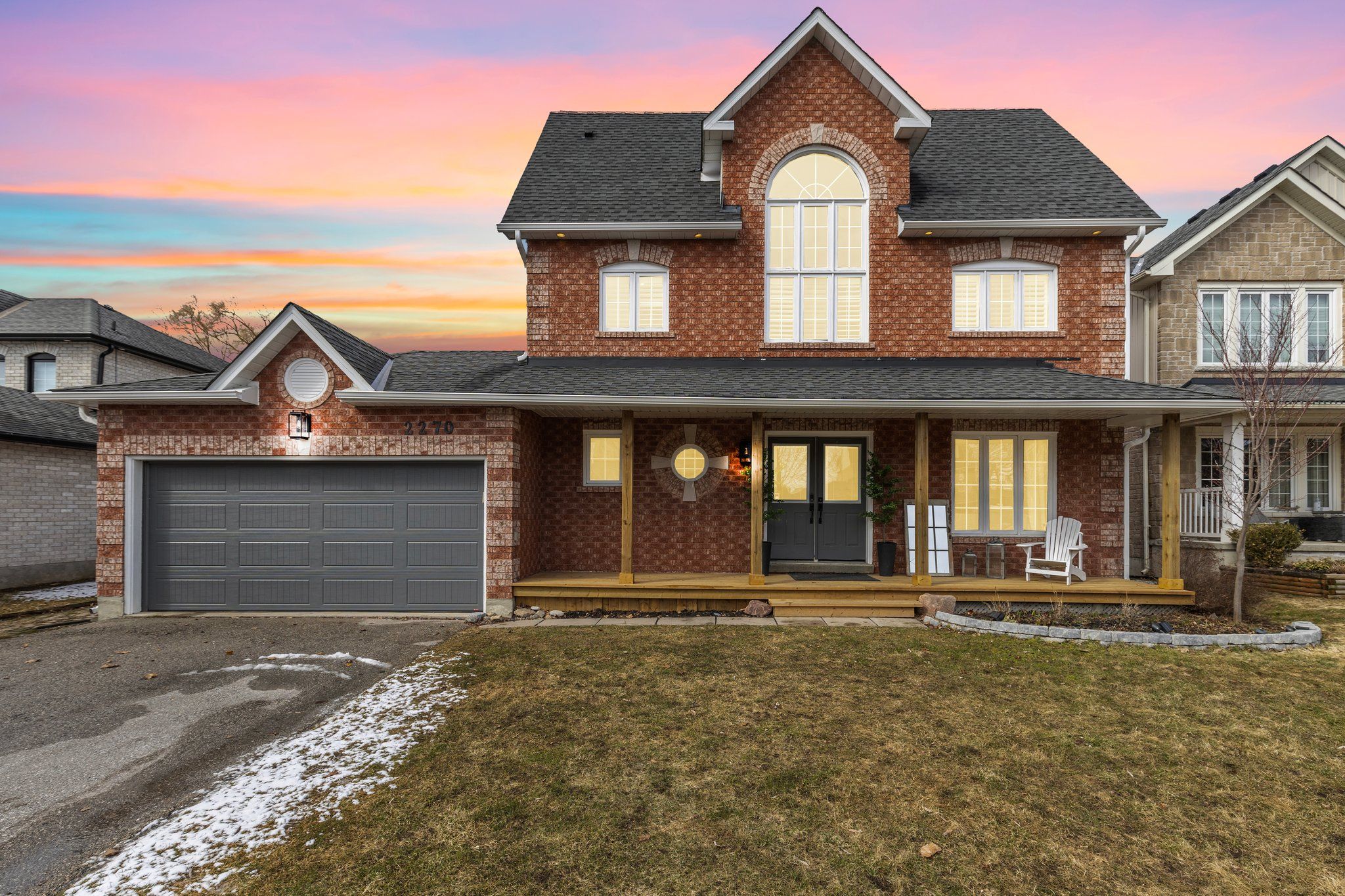$937,000
$20,0002270 Taylorwoods Boulevard, Innisfil, ON L9S 2E6
Alcona, Innisfil,














































 Properties with this icon are courtesy of
TRREB.
Properties with this icon are courtesy of
TRREB.![]()
AMAZING LOCATION NEAR THE LAKE! Just a 5 min walk via the path across the street to the Beach, Park and Playground! Fabulous 4 Bedroom Family Home on a Huge Fenced 59'X 175' Lot in the Family Friendly Neighbourhood of Alcona. Double Garage with Rear Garage Door access to the Backyard. Main Floor Family Room off Kitchen Plus Mudroom with Powder Room. Two Different Options for Primary Bedroom. Basement High and Dry, Insulated and Drywall Ready! Year Round Activities at Your Doorstep! Minutes from Shopping, Parks & Rec, Trails & Great Schools. This is Your Opportunity to Live in the Rapidly Growing Community of Innisfil that Offers an Incredible Lifestyle at an Manageable Price! The Perfect Mix of City Amenities with the All the Benefits of a Cottage! 12 Min drive to Barrie GO Station Innisfil GO Station Coming Soon! Don't Miss This Opportunity to have it All - At a Price You Can Afford.
- HoldoverDays: 90
- Architectural Style: 2 1/2 Storey
- Property Type: Residential Freehold
- Property Sub Type: Detached
- DirectionFaces: West
- GarageType: Attached
- Directions: North Of Innisfil Beach Rd , East of 25th Sideroad
- Tax Year: 2024
- Parking Features: Private Double
- ParkingSpaces: 4
- Parking Total: 6
- WashroomsType1: 1
- WashroomsType1Level: Ground
- WashroomsType2: 1
- WashroomsType2Level: Second
- WashroomsType3: 1
- WashroomsType3Level: Second
- WashroomsType4: 1
- WashroomsType4Level: Third
- BedroomsAboveGrade: 4
- Interior Features: Auto Garage Door Remote, Built-In Oven, Floor Drain, In-Law Capability, Rough-In Bath, Storage, Sump Pump, Water Heater, Workbench
- Basement: Full, Partially Finished
- Cooling: Central Air
- HeatSource: Gas
- HeatType: Forced Air
- LaundryLevel: Lower Level
- ConstructionMaterials: Brick
- Roof: Asphalt Shingle
- Sewer: Sewer
- Foundation Details: Concrete, Concrete Block
- LotSizeUnits: Feet
- LotDepth: 175
- LotWidth: 59
| School Name | Type | Grades | Catchment | Distance |
|---|---|---|---|---|
| {{ item.school_type }} | {{ item.school_grades }} | {{ item.is_catchment? 'In Catchment': '' }} | {{ item.distance }} |















































