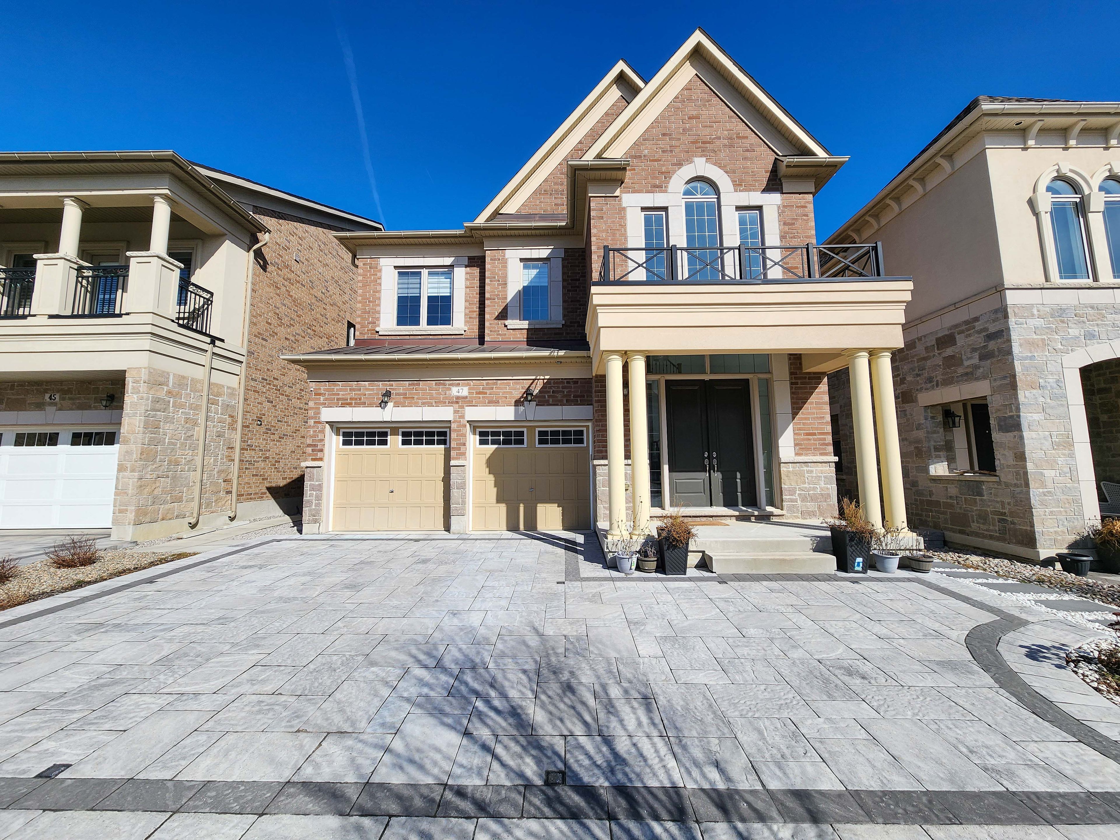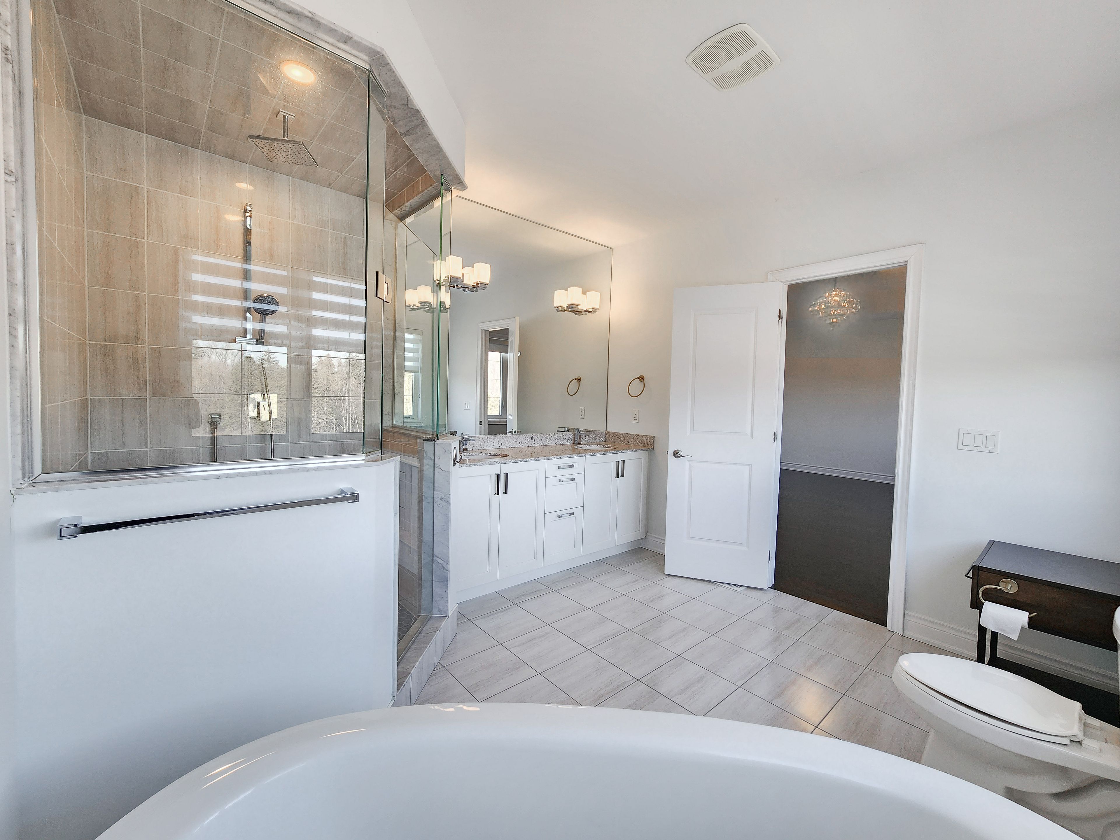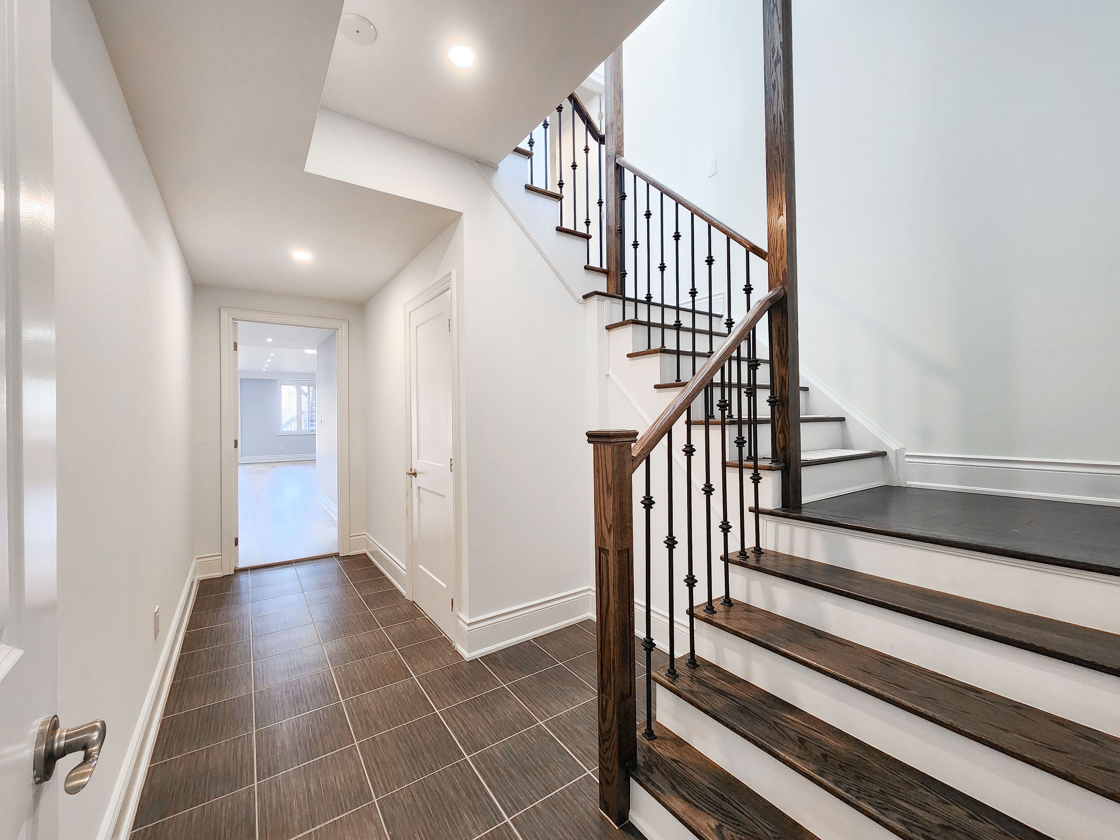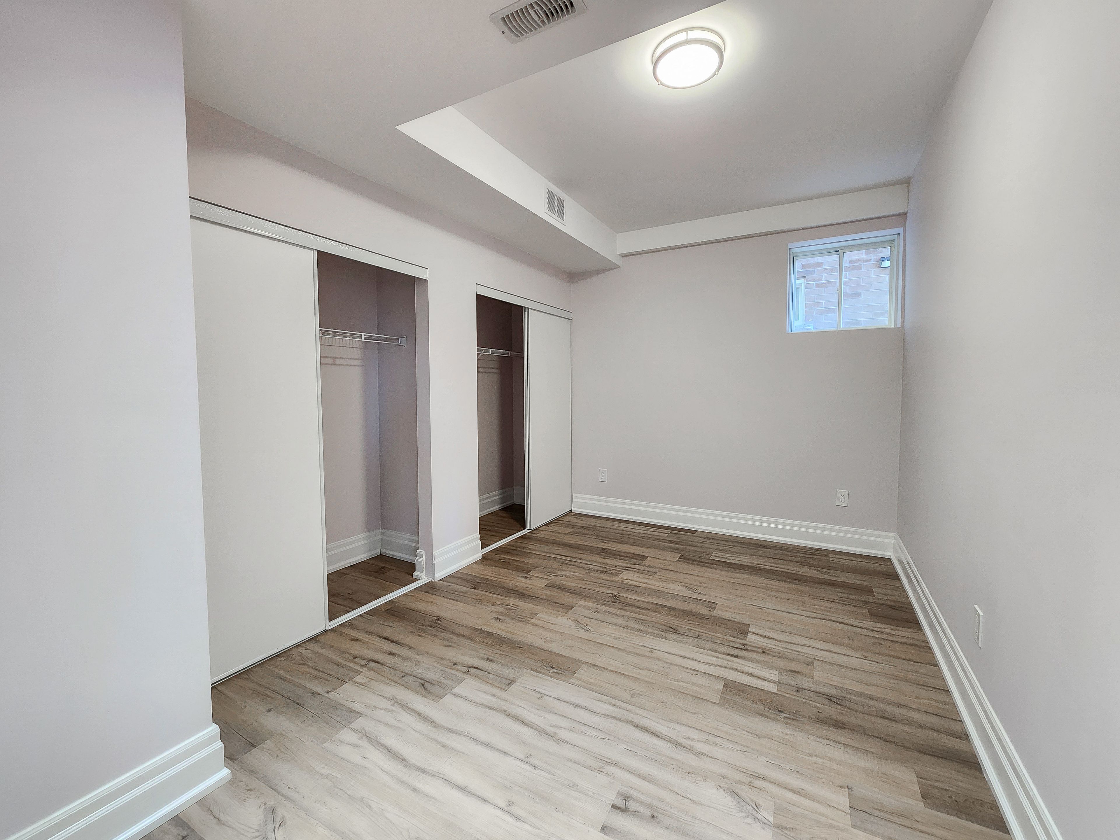$6,900
47 Hurst Avenue, Vaughan, ON L6A 4Y5
Patterson, Vaughan,










































 Properties with this icon are courtesy of
TRREB.
Properties with this icon are courtesy of
TRREB.![]()
Elegance X Convenience. Welcome To This Double Garage Detach In The Prestigious Patterson Community In Vaughan. 4+3 Bedrooms, 6 Bathrooms, Multiple Ensuites, Tastefully Finished W/ Luxury & Comfort In Mind. Come Home To A 23ft Cathedral Ceiling & Over 5000sqft Of Total Living Space W/ A Super Functional Layout. Grand Open Concept Kitchen & Living - Wolf Gas Stove, Sub-Zero Fridge, Comes With A Wooden Deck That Overlooks A Pond Great For Entertaining Guests. Newly Finished Bsmt W 2 Full Bedrooms & Bathrooms + Individual Washer & Dryer Perfect For In Laws. Primary Bedroom Features 2 His/Her Walk-in Closets. Ton Of Storages. Hardwood Floors Thru-Out, Coffered Ceilings, Pot-Lights, Tons Of Natural Lights. Too Much To List - This Home Is A Must See To Capture It All In Person! **EXTRAS** New Interlocked Driveway. 10' Ceiling Thru-Out Main Level. Walk-Out Basement For Easy Access. Mins To Parks, Community Centre, Library, Restaurants, Shops & MORE!!!!
- HoldoverDays: 90
- Architectural Style: 2-Storey
- Property Type: Residential Freehold
- Property Sub Type: Detached
- DirectionFaces: East
- GarageType: Built-In
- Directions: GPS
- Parking Features: Private
- ParkingSpaces: 4
- Parking Total: 6
- WashroomsType1: 1
- WashroomsType1Level: Second
- WashroomsType2: 2
- WashroomsType2Level: Second
- WashroomsType3: 1
- WashroomsType3Level: In Between
- WashroomsType4: 2
- WashroomsType4Level: Basement
- BedroomsAboveGrade: 4
- BedroomsBelowGrade: 3
- Interior Features: Carpet Free
- Basement: Apartment, Finished with Walk-Out
- Cooling: Central Air
- HeatSource: Gas
- HeatType: Forced Air
- LaundryLevel: Main Level
- ConstructionMaterials: Brick, Stone
- Exterior Features: Deck
- Roof: Asphalt Shingle
- Sewer: Sewer
- Foundation Details: Concrete
- Parcel Number: 033417432
- LotSizeUnits: Metres
- LotDepth: 35.05
- LotWidth: 12.5
- PropertyFeatures: Hospital, Lake/Pond, Arts Centre, Place Of Worship, Public Transit, Rec./Commun.Centre
| School Name | Type | Grades | Catchment | Distance |
|---|---|---|---|---|
| {{ item.school_type }} | {{ item.school_grades }} | {{ item.is_catchment? 'In Catchment': '' }} | {{ item.distance }} |



















































