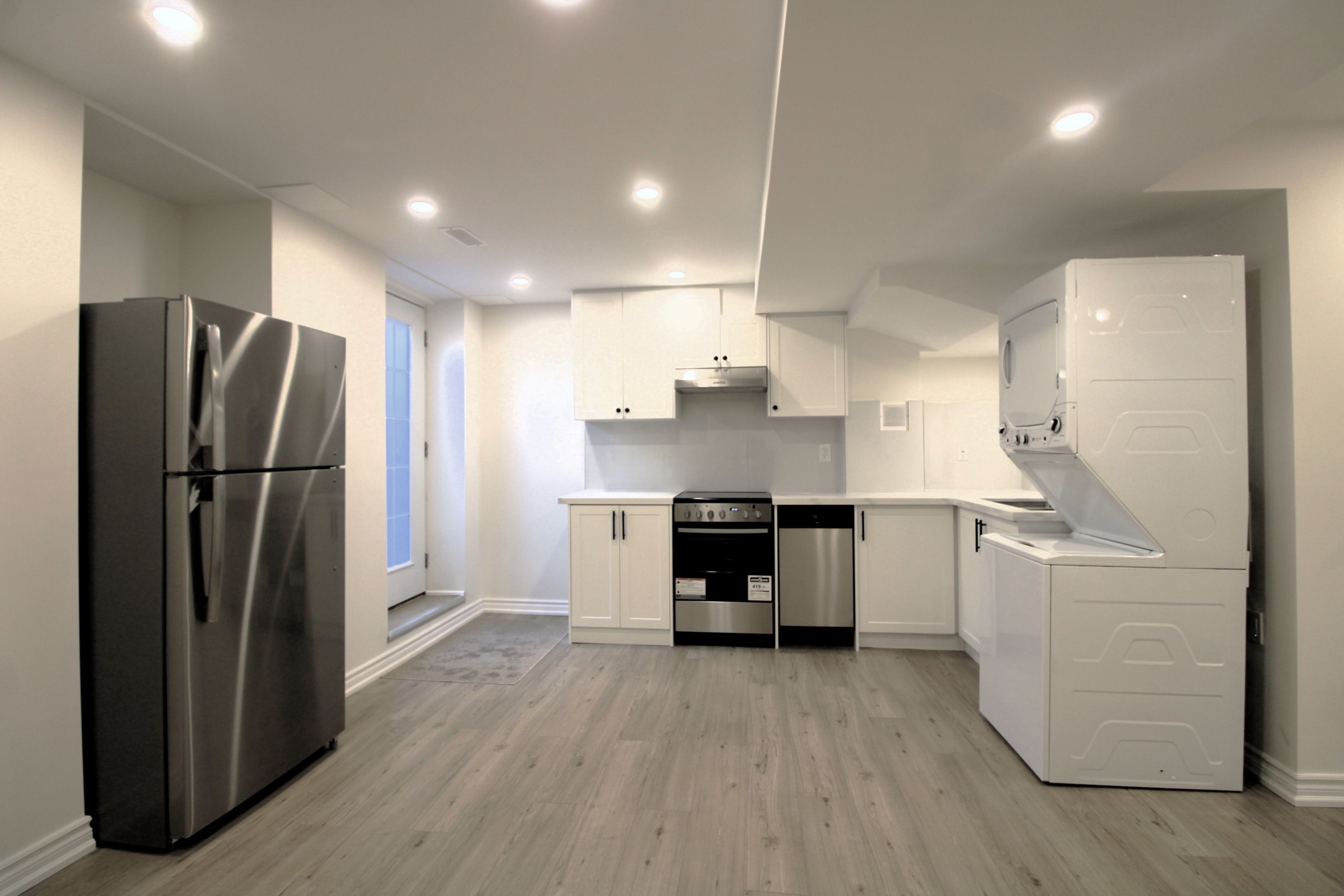$1,980
#BSMT - 41 Hamster Crescent, Aurora, ON L4G 3G7
Bayview Northeast, Aurora,













 Properties with this icon are courtesy of
TRREB.
Properties with this icon are courtesy of
TRREB.![]()
Experience modern living in this fabulously renovated 2-bedroom legal unit, just one year new, featuring a private kitchen and in-unit laundry in a detached homes walk-up basement. Enjoy the separate entrance for added privacy, plus one driveway parking spot on a quiet, sidewalk-free street. The open-concept layout is bathed in pot lights, complemented by stylish new gray flooring throughout. The upgraded kitchen boasts a quartz countertop, elegant backsplash, and stainless steel appliances, perfect for any home chef. Conveniently located just steps from the community center, with easy access to GO Train, top schools, Hwy 404, shopping plazas, and morea rare blend of comfort, style, and unbeatable location!
- HoldoverDays: 90
- Architectural Style: 2-Storey
- Property Type: Residential Freehold
- Property Sub Type: Detached
- DirectionFaces: East
- Directions: lessile / holladay
- Parking Features: Private
- ParkingSpaces: 1
- Parking Total: 1
- WashroomsType1: 1
- WashroomsType1Level: Basement
- BedroomsAboveGrade: 2
- Basement: Apartment
- Cooling: Central Air
- HeatSource: Gas
- HeatType: Forced Air
- LaundryLevel: Lower Level
- ConstructionMaterials: Brick, Stone
- Roof: Asphalt Shingle
- Sewer: Sewer
- Foundation Details: Concrete
- LotSizeUnits: Feet
- LotDepth: 108
- LotWidth: 40
| School Name | Type | Grades | Catchment | Distance |
|---|---|---|---|---|
| {{ item.school_type }} | {{ item.school_grades }} | {{ item.is_catchment? 'In Catchment': '' }} | {{ item.distance }} |














