$9,800
218 Farrell Road, Vaughan, ON L6A 4W6
Patterson, Vaughan,
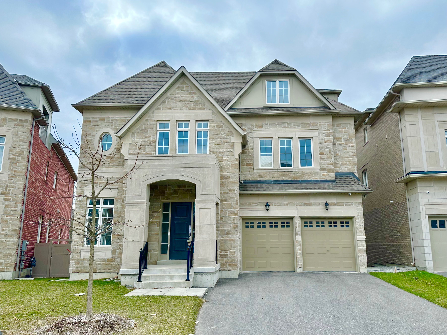
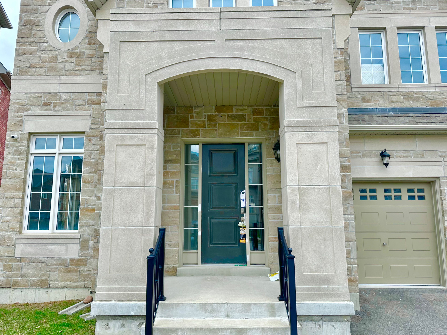
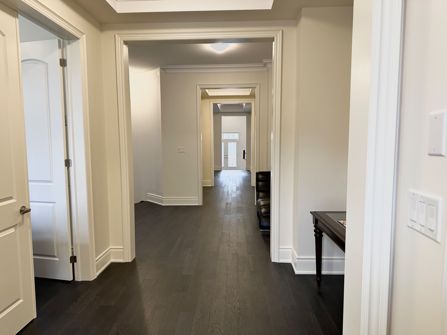
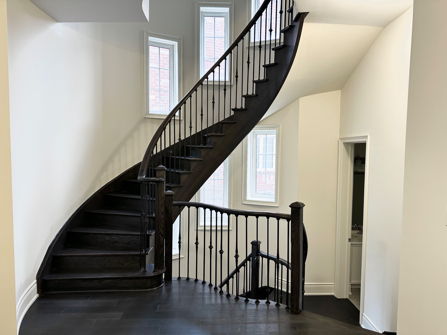
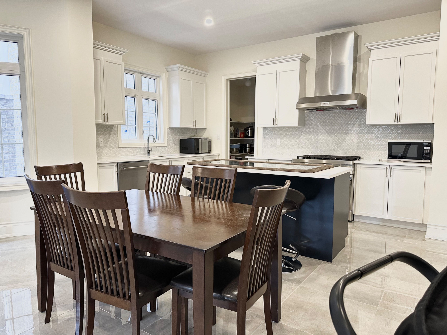
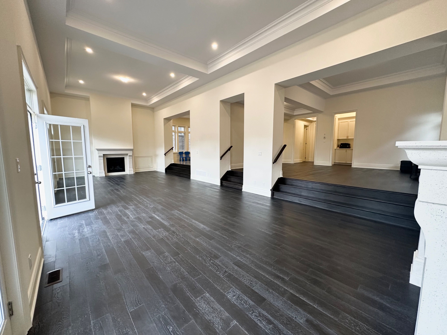
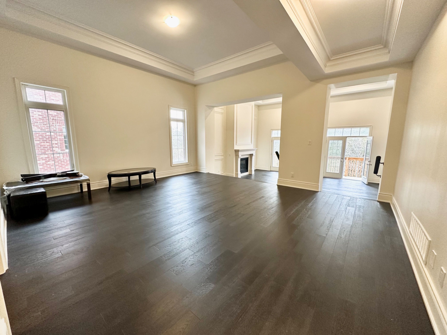
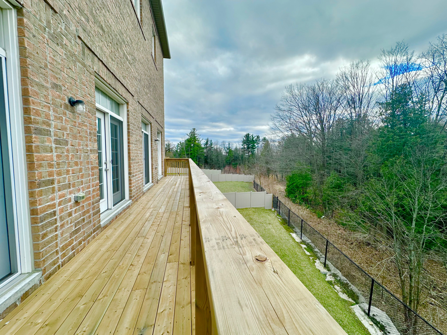
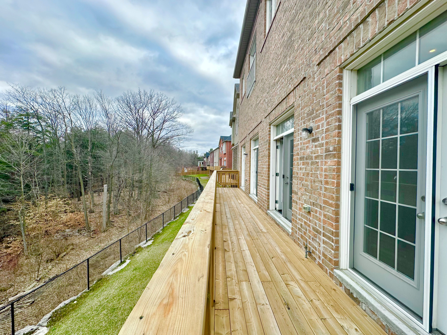
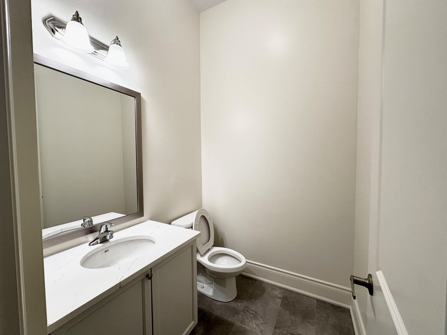
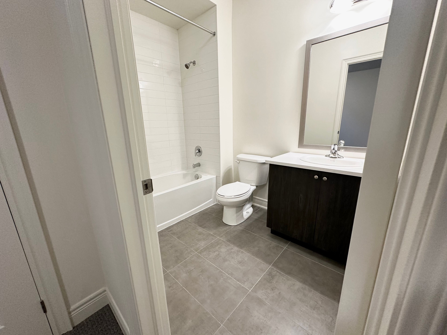
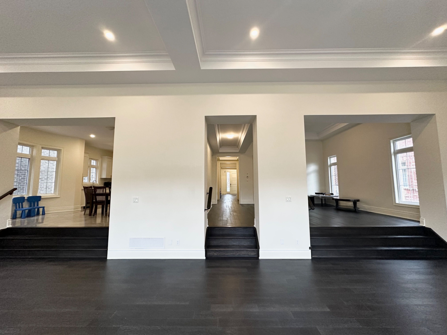
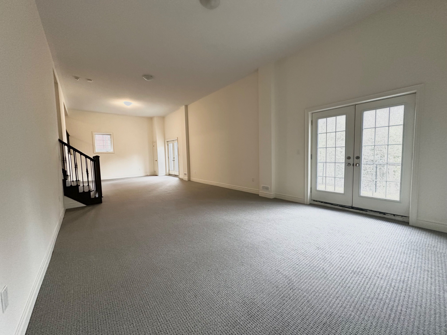
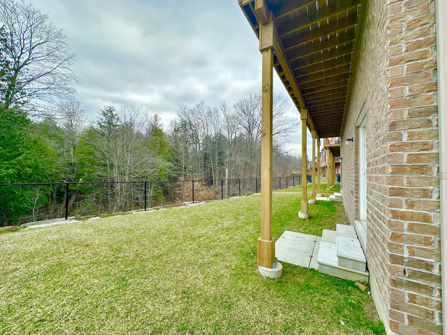
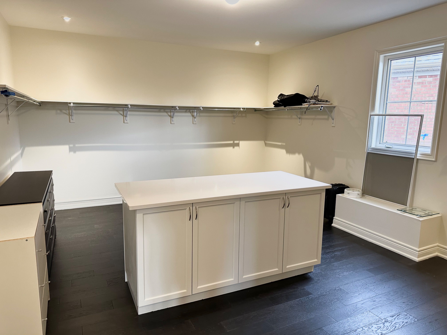
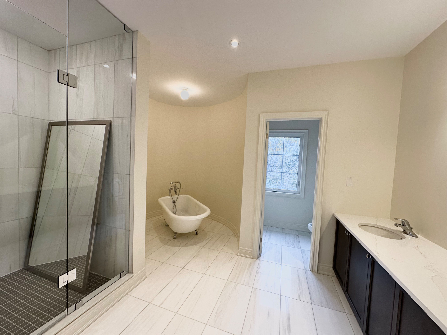
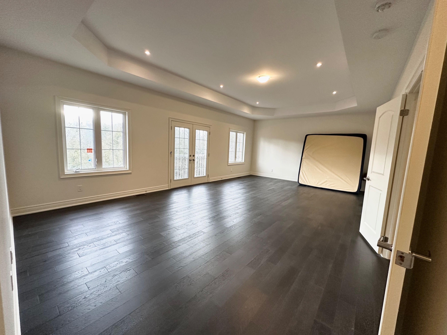
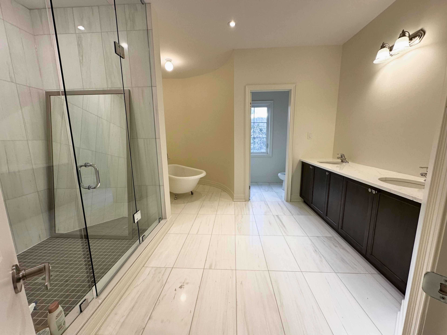
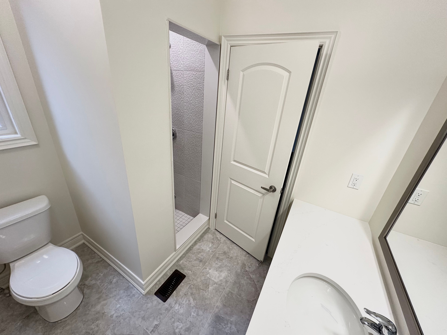
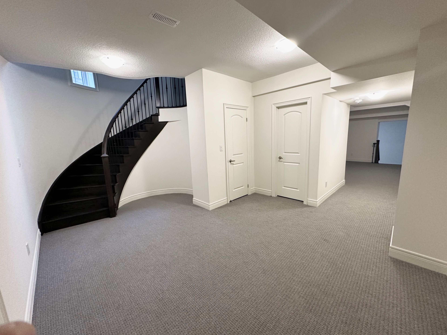
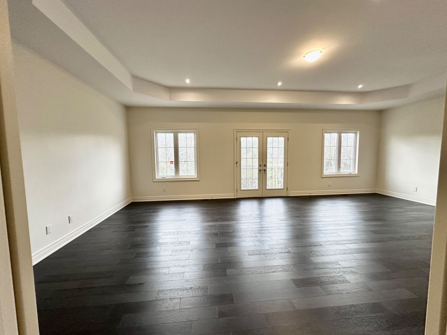

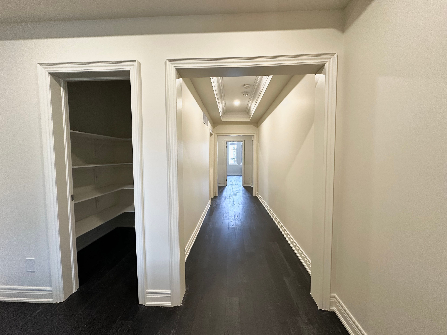
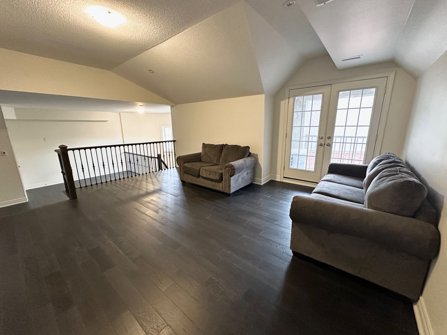
 Properties with this icon are courtesy of
TRREB.
Properties with this icon are courtesy of
TRREB.![]()
Back yard face to the forest . Hight end community . 6 Bedroom Home In The Prestigious Upper West Side Community. Professionally Finished Basement With Walk Out To Ravine. . Over 8,000 Sq.Ft Of Living Space Incl Finished Basement And Loft. Popular Elegant Stone Exterior. 10Ft 1st Flr Ceiling. Huge Master Ensuite And Dressing Room With Shoe Closet. Oak Stairs With Upgraded Pickets And Railings. Hardwood Flooring On 1st & 2nd Floors. 7 Washrooms. 200AmpExtras:All Elfs, S/S Appls (Kitchenaid) Fridge, Dishwasher, Gas Stove (6 Burner), Built-In Convection Oven/Microwave Combo. Granite Counters.
- HoldoverDays: 60
- Architectural Style: 3-Storey
- Property Type: Residential Freehold
- Property Sub Type: Detached
- DirectionFaces: West
- GarageType: Built-In
- Parking Features: Private
- ParkingSpaces: 2
- Parking Total: 4
- WashroomsType1: 1
- WashroomsType1Level: Second
- WashroomsType2: 1
- WashroomsType2Level: Second
- WashroomsType3: 1
- WashroomsType3Level: Basement
- WashroomsType4: 2
- WashroomsType4Level: Second
- WashroomsType5: 1
- WashroomsType5Level: Third
- BedroomsAboveGrade: 6
- Interior Features: Auto Garage Door Remote
- Basement: Finished with Walk-Out
- Cooling: Central Air
- HeatSource: Gas
- HeatType: Forced Air
- LaundryLevel: Upper Level
- ConstructionMaterials: Brick, Stone
- Roof: Asphalt Rolled
- Sewer: Sewer
- Foundation Details: Brick
- Lot Features: Irregular Lot
- LotSizeUnits: Feet
- LotDepth: 123.52
- LotWidth: 46.46
- PropertyFeatures: Park, Ravine, School
| School Name | Type | Grades | Catchment | Distance |
|---|---|---|---|---|
| {{ item.school_type }} | {{ item.school_grades }} | {{ item.is_catchment? 'In Catchment': '' }} | {{ item.distance }} |

























