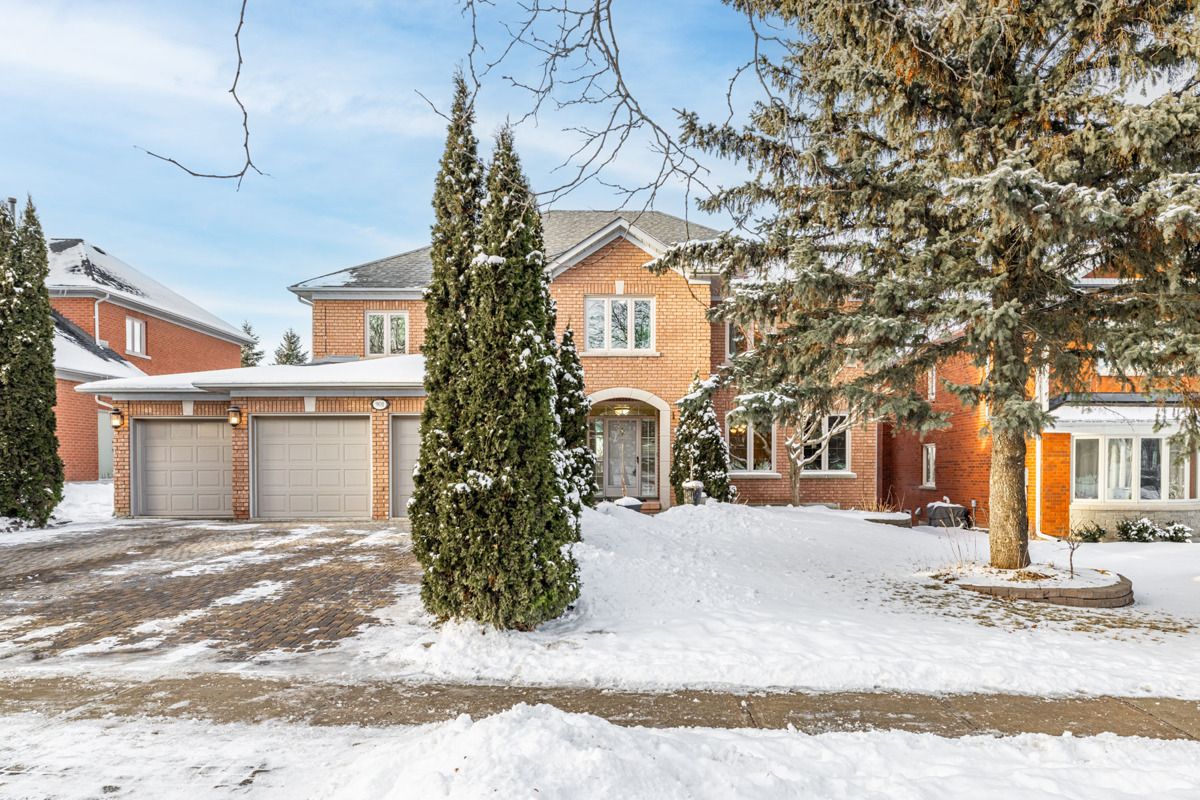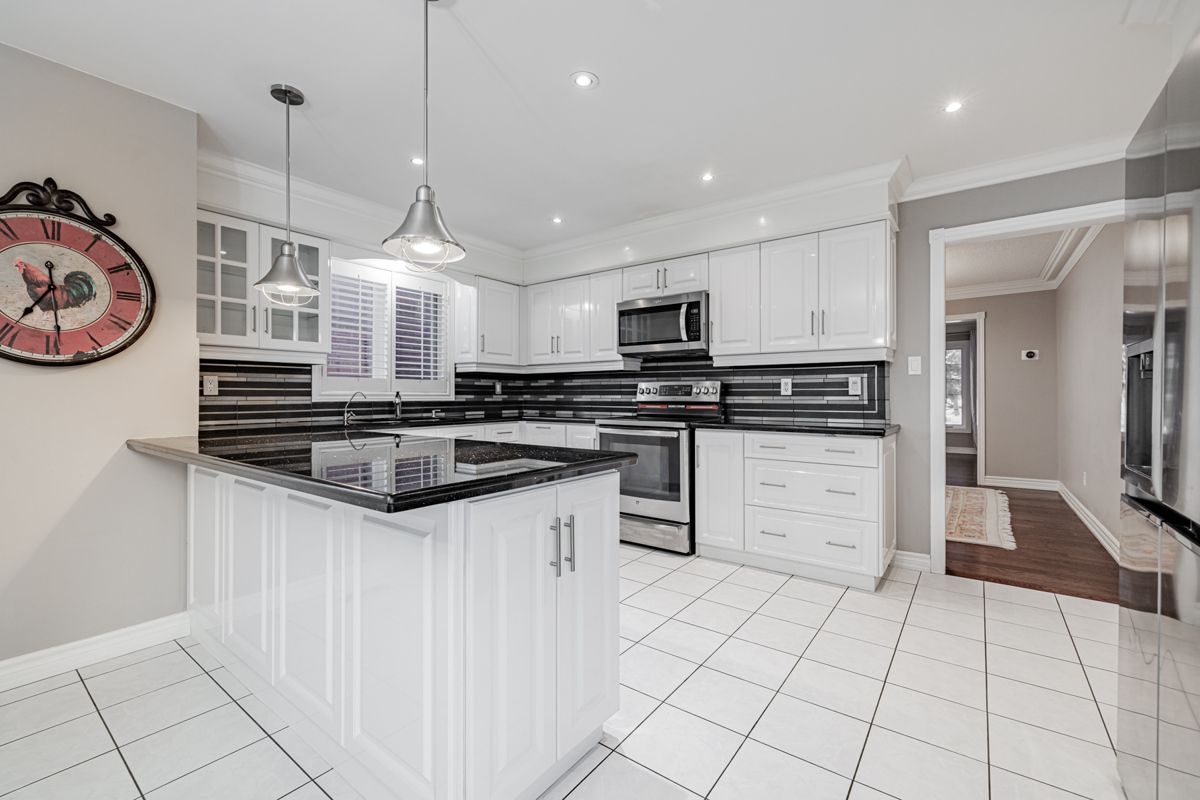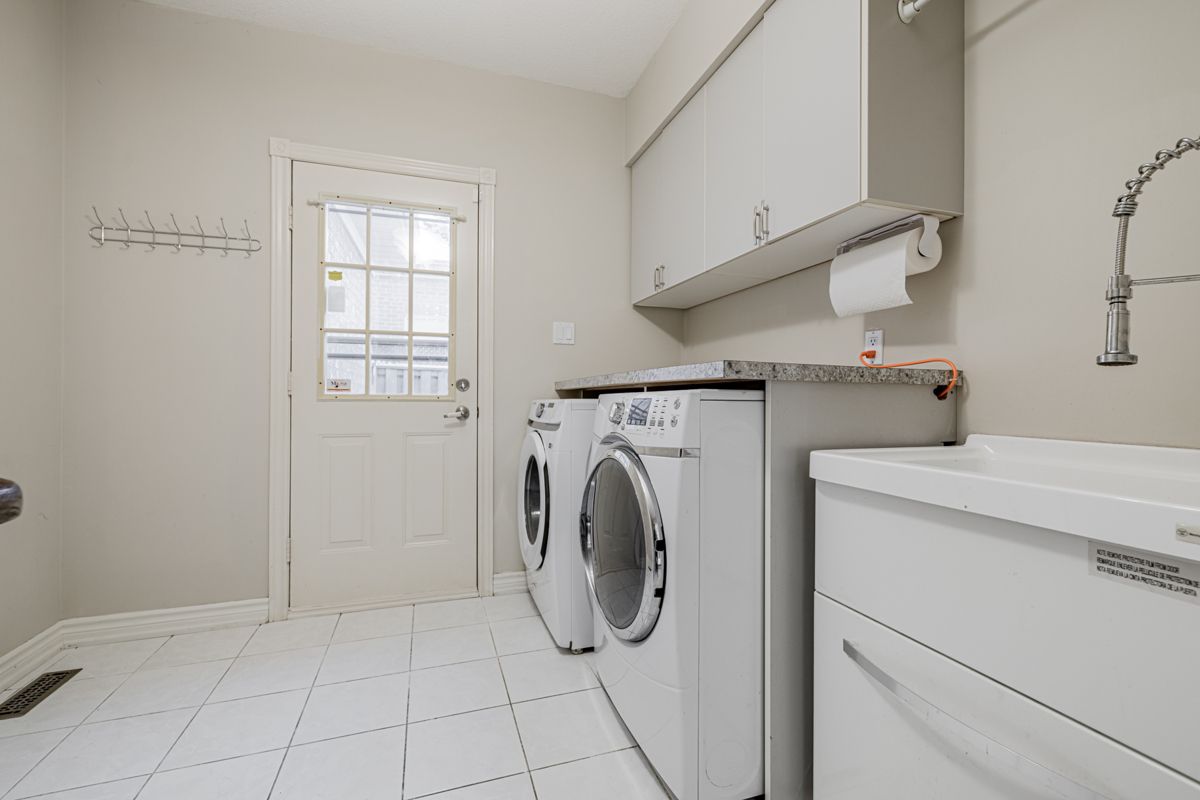$5,500
$100901 Stonehaven Avenue, Newmarket, ON L3X 1K7
Stonehaven-Wyndham, Newmarket,






































 Properties with this icon are courtesy of
TRREB.
Properties with this icon are courtesy of
TRREB.![]()
You wont want to miss this! This stunning, well-maintained home is nestled in the highly sought-after Stonehaven neighbourhood of Newmarket. Boasting a spacious layout with close to 6,000 sqft of living space, it offers both comfort and functionality. The walk-out basement adds versatility, providing direct access to the backyard and additional living space. Families will appreciate the convenience of being close to schools, parks, supermarkets, banks, and more, making daily errands and outdoor activities effortless. With its prime location and thoughtful design, this home is perfect for growing families or anyone seeking both comfort and convenience in a vibrant community
- HoldoverDays: 90
- Architectural Style: 2-Storey
- Property Type: Residential Freehold
- Property Sub Type: Detached
- DirectionFaces: North
- GarageType: Built-In
- Directions: Stonehaven Ave
- Parking Features: Private
- ParkingSpaces: 6
- Parking Total: 9
- WashroomsType1: 1
- WashroomsType1Level: Main
- WashroomsType2: 1
- WashroomsType2Level: Second
- WashroomsType3: 1
- WashroomsType3Level: Second
- WashroomsType4: 1
- WashroomsType4Level: Second
- WashroomsType5: 1
- WashroomsType5Level: Basement
- BedroomsAboveGrade: 4
- Basement: Finished, Walk-Out
- Cooling: Central Air
- HeatSource: Gas
- HeatType: Forced Air
- ConstructionMaterials: Brick
- Roof: Unknown
- Sewer: Sewer
- Foundation Details: Unknown
| School Name | Type | Grades | Catchment | Distance |
|---|---|---|---|---|
| {{ item.school_type }} | {{ item.school_grades }} | {{ item.is_catchment? 'In Catchment': '' }} | {{ item.distance }} |







































