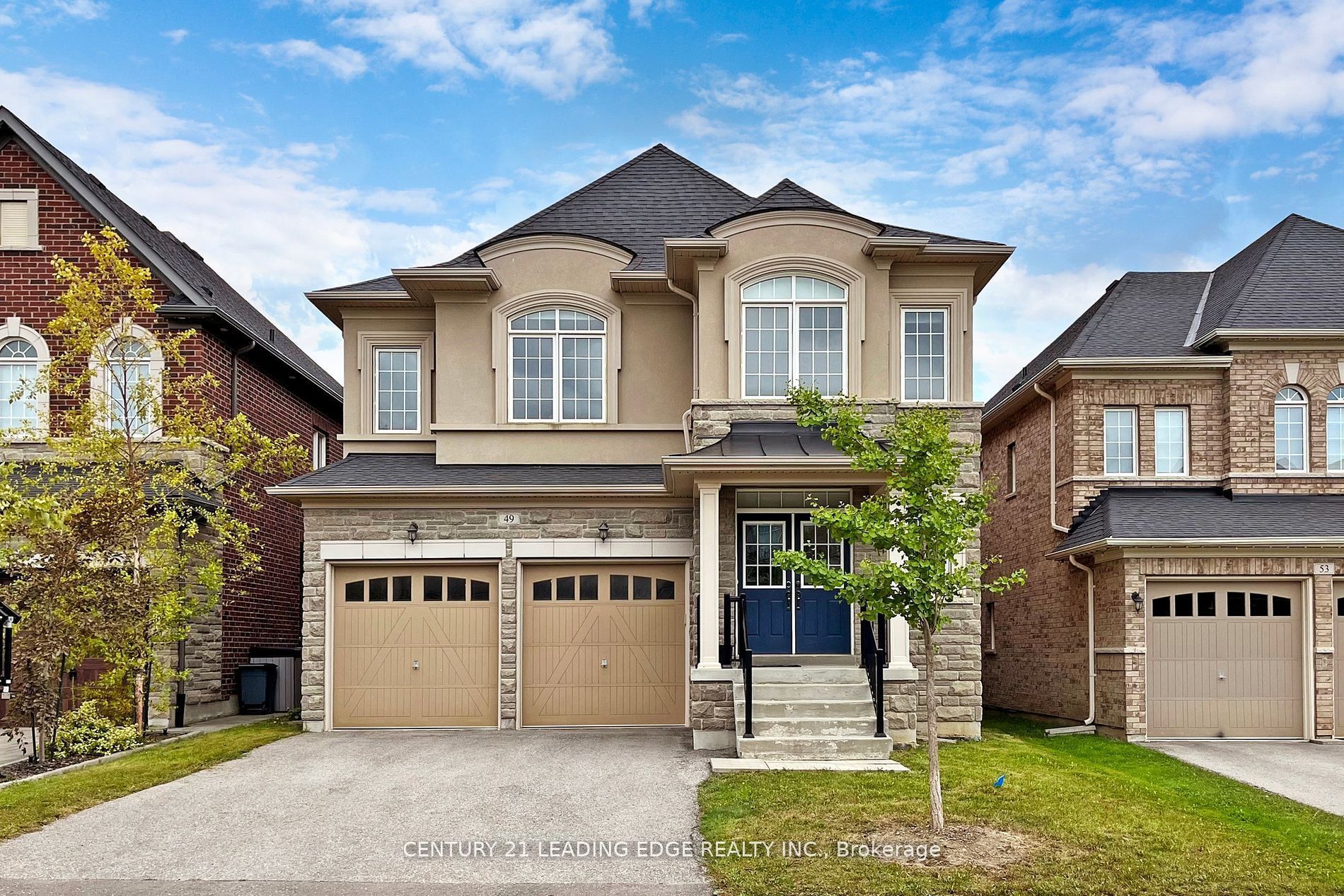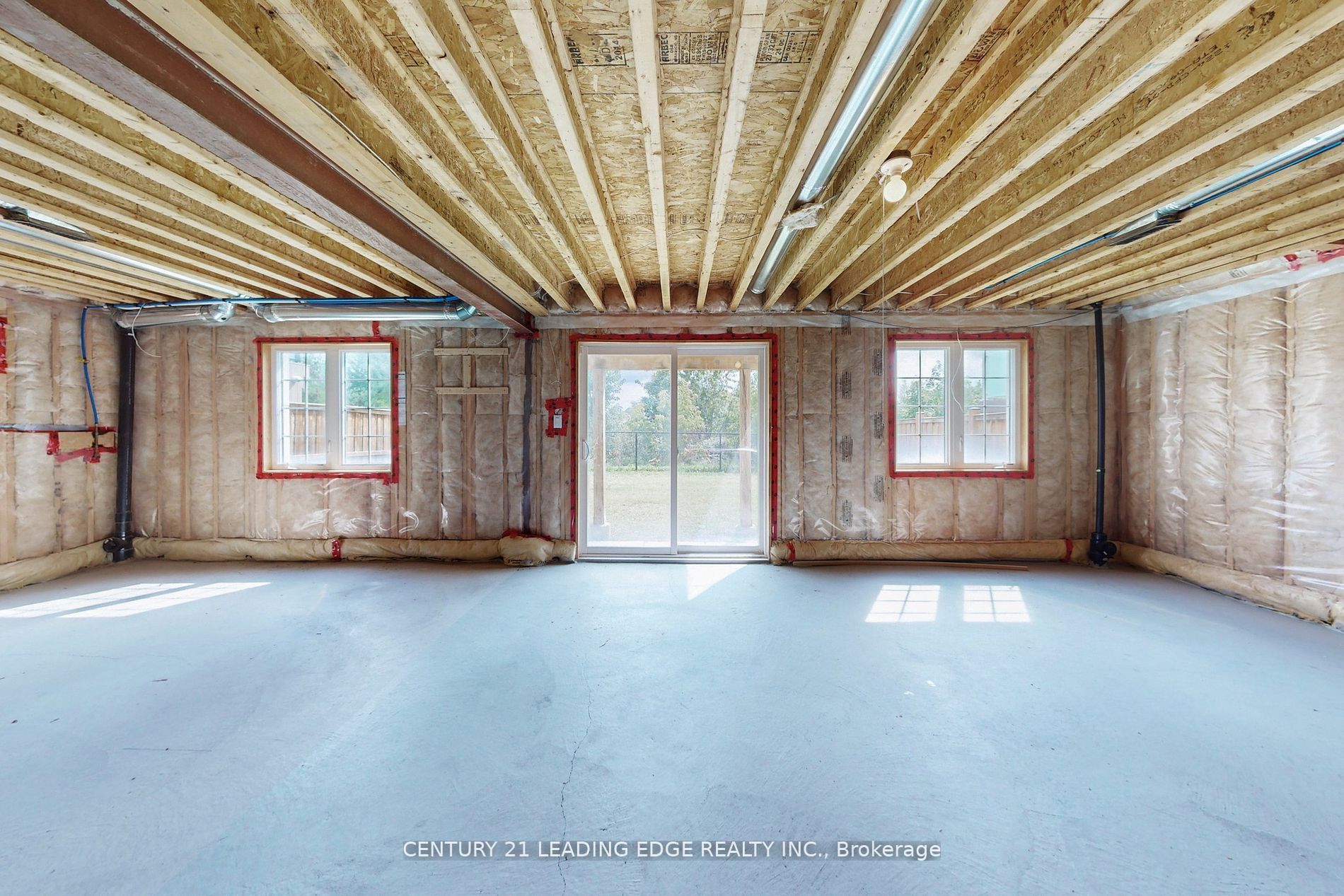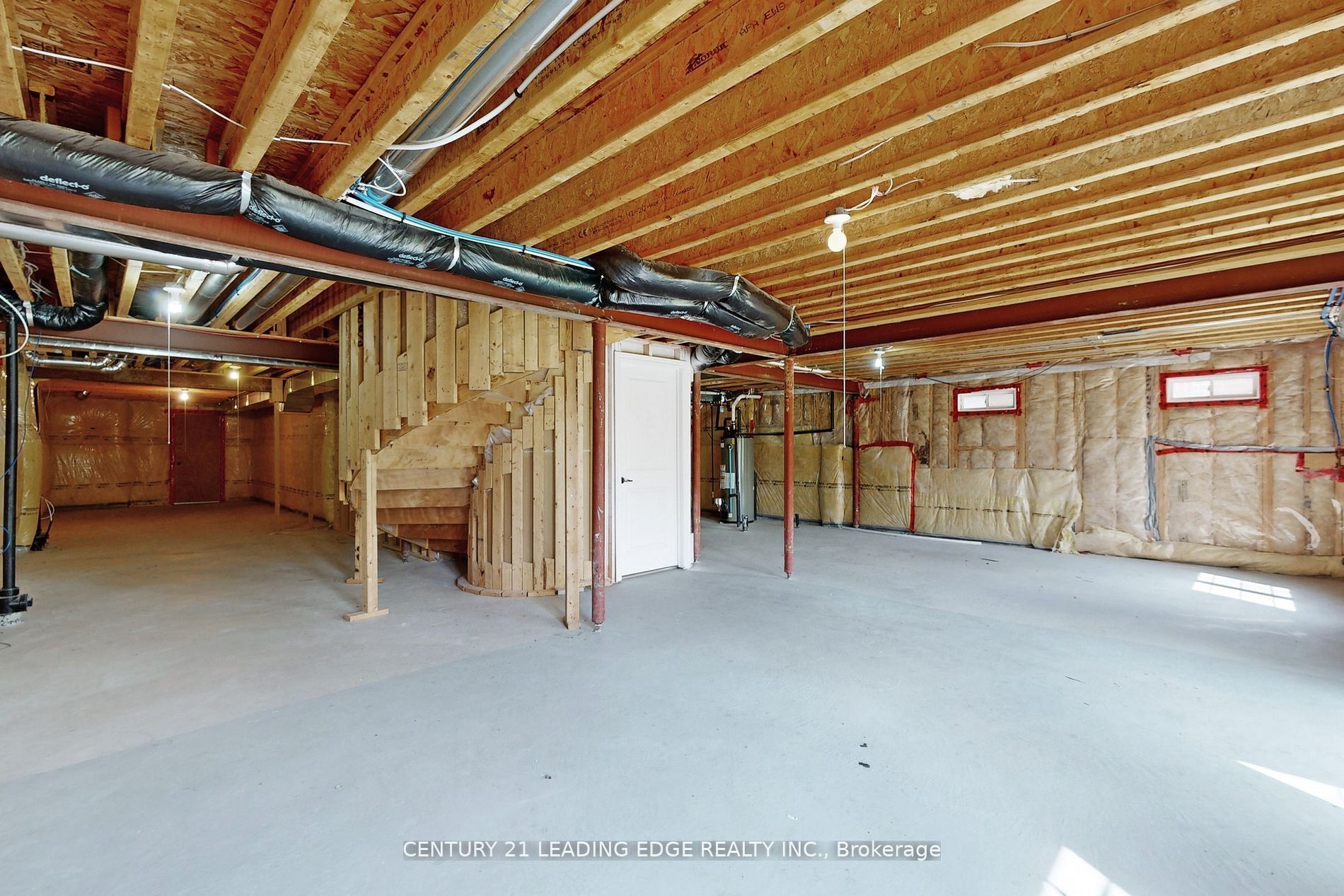$6,350
$15049 Gallant Place, Vaughan, ON L4H 3W7
Vellore Village, Vaughan,








































 Properties with this icon are courtesy of
TRREB.
Properties with this icon are courtesy of
TRREB.![]()
Welcome to this exquisite 4,000+ sq. ft. luxury home in prestigious Vellore Village, offering a rare ravine and backing for unmatched privacy and natural beauty. This stunning 5-bedroom, 4-bathroom residence features 9 ceilings and hardwood floors throughout the main level, which includes a private home office, formal dining room, spacious living room, and a family room with a bow window and a fireplace overlooking the serene pond and ravine. The gourmet kitchen boasts solid wood cabinetry, a center island, stainless steel appliances, and a bright breakfast area. Upstairs, discover five bedrooms with broadloom flooring, including a primary suite with a large walk-in closet and a 5-piece ensuite featuring a soaker tub, plus four additional bedrooms conveniently connected by Jack-and-Jill bathrooms. The walkout basement leads to a lush backyard with direct access to the ravine and pond, while the prime location offers a short drive to Highway 400, the new hospital, top schools, and shopping. A perfect blend of elegance, space, and convenience.
- HoldoverDays: 90
- Architectural Style: 2-Storey
- Property Type: Residential Freehold
- Property Sub Type: Detached
- DirectionFaces: South
- GarageType: Built-In
- Directions: MajorMac and Weston
- Parking Features: Private
- ParkingSpaces: 2
- Parking Total: 4
- WashroomsType1: 1
- WashroomsType1Level: Main
- WashroomsType2: 1
- WashroomsType2Level: Second
- WashroomsType3: 1
- WashroomsType3Level: Second
- WashroomsType4: 1
- WashroomsType4Level: Second
- BedroomsAboveGrade: 5
- Basement: Full, Walk-Out
- Cooling: Central Air
- HeatSource: Gas
- HeatType: Forced Air
- ConstructionMaterials: Brick Front, Stone
- Roof: Not Applicable
- Sewer: Sewer
- Foundation Details: Not Applicable
| School Name | Type | Grades | Catchment | Distance |
|---|---|---|---|---|
| {{ item.school_type }} | {{ item.school_grades }} | {{ item.is_catchment? 'In Catchment': '' }} | {{ item.distance }} |









































