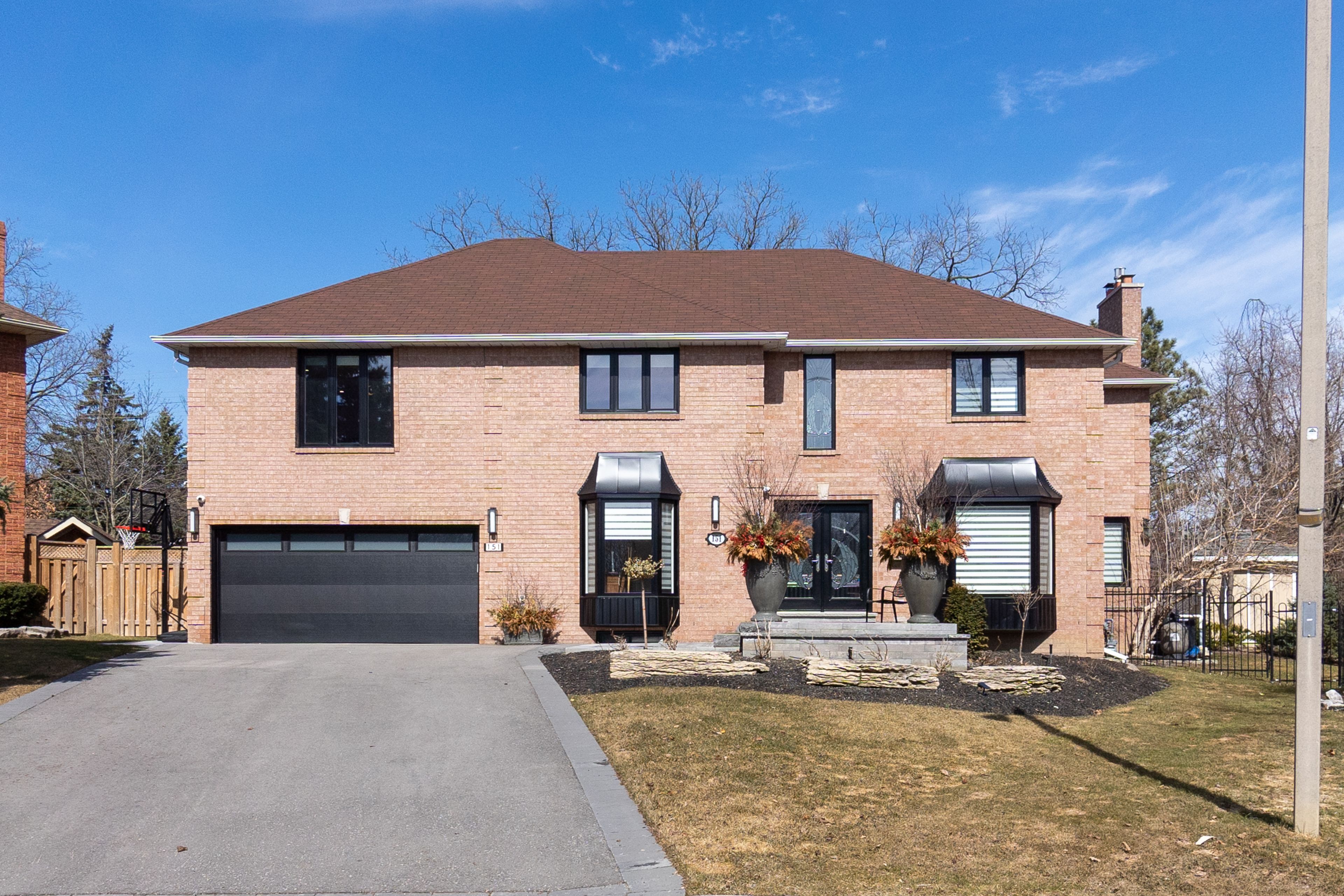$2,800,000
$190,000151 Calvin Chambers Road, Vaughan, ON L4J 1E8
Crestwood-Springfarm-Yorkhill, Vaughan,















































 Properties with this icon are courtesy of
TRREB.
Properties with this icon are courtesy of
TRREB.![]()
Welcome to 151 Calvin Chambers Road in the prestigious Oakbank Pond neighborhood. This exceptional 4-bedroom, 4-bathroom detached home offers 4,374 sq. ft. of meticulously designed living space, situated on a quiet, child-safe cul-de-sac. Featuring a dedicated home office, a gourmet kitchen with custom cabinetry, a spacious finished basement, and a private backyard oasis with in-ground swimming pool, BBQ gas line, pergola, and beautifully landscaped grounds, this home is perfect for both family living and entertaining. Recently upgraded with high-end finishes, including new lighting, custom blinds, and a luxury master ensuite, its move-in ready and offers easy access to top-rated schools, parks, shopping, and transit. Irregular pie shaped lot with expansive rear width of approx 137.94 ft offering a rare and private backyard setting. 151 Calvin Chambers Road is more than just a home; its a refined living experience that blends comfort, elegance, and modern luxury in one extraordinary package.
- HoldoverDays: 90
- Architectural Style: 2-Storey
- Property Type: Residential Freehold
- Property Sub Type: Detached
- DirectionFaces: North
- GarageType: Built-In
- Directions: Turn right onto Centre St. Turn left onto Brooke St. Turn right onto Thornridge Dr. Turn right onto Clarkehaven St. Clarkehaven St turns left and becomes Calvin Chambers Rd.
- Tax Year: 2024
- Parking Features: Private
- ParkingSpaces: 4
- Parking Total: 6
- WashroomsType1: 1
- WashroomsType2: 1
- WashroomsType3: 1
- WashroomsType4: 1
- BedroomsAboveGrade: 4
- BedroomsBelowGrade: 1
- Interior Features: Storage
- Basement: Finished
- Cooling: Central Air
- HeatSource: Gas
- HeatType: Forced Air
- LaundryLevel: Upper Level
- ConstructionMaterials: Brick
- Roof: Shingles
- Pool Features: Inground
- Sewer: Sewer
- Foundation Details: Concrete
- Lot Features: Irregular Lot
- LotSizeUnits: Feet
- LotDepth: 110.17
- LotWidth: 37.24
- PropertyFeatures: Cul de Sac/Dead End, Lake/Pond, Park, Place Of Worship
| School Name | Type | Grades | Catchment | Distance |
|---|---|---|---|---|
| {{ item.school_type }} | {{ item.school_grades }} | {{ item.is_catchment? 'In Catchment': '' }} | {{ item.distance }} |
















































