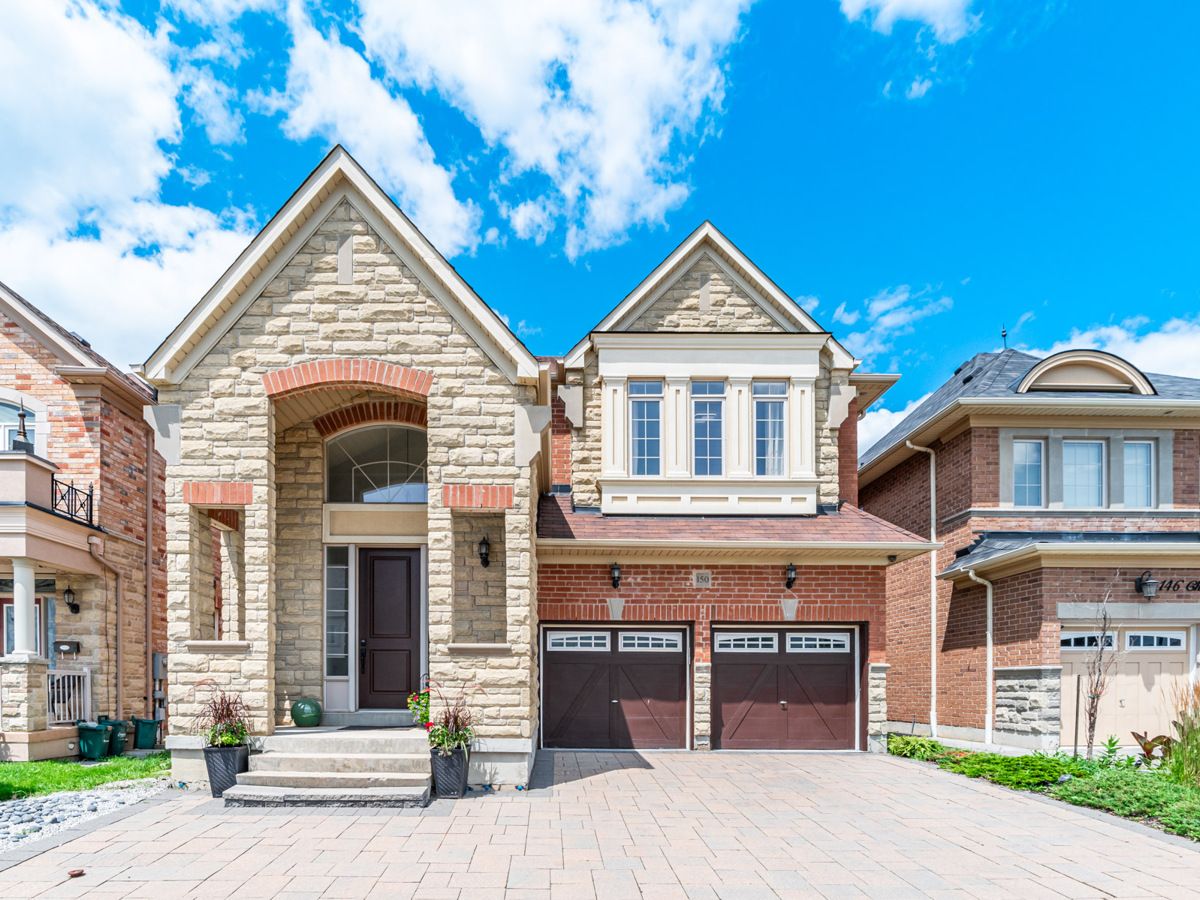$1,999,800
$200,200150 Chatfield Drive, Vaughan, ON L4H 0Z7
Vellore Village, Vaughan,





































 Properties with this icon are courtesy of
TRREB.
Properties with this icon are courtesy of
TRREB.![]()
Magnificent home , total of 3432 sqft of elegant living space, functional floor plan with countless architecture features & long list of upgrades. Gorgeous kitchen with walk in pantry, Interlocked front and back, pot lights, 10' ceiling on main floor and 9' ceiling on 2nd & 8' door & archways, security cameras, smooth ceilings, pot lights, stained oak stair, hardwood floor throughout lot & 2nd floor. Circular oak staircase with metal picket, waffle ceiling on main floor den, finished basement, quarts countertops in all washrooms,
- HoldoverDays: 90
- Architectural Style: 2-Storey
- Property Type: Residential Freehold
- Property Sub Type: Detached
- DirectionFaces: North
- GarageType: Built-In
- Directions: South
- Tax Year: 2024
- Parking Features: Private
- ParkingSpaces: 2
- Parking Total: 4
- WashroomsType1: 1
- WashroomsType1Level: Ground
- WashroomsType2: 2
- WashroomsType2Level: Second
- WashroomsType3: 1
- WashroomsType3Level: Second
- WashroomsType4: 1
- WashroomsType4Level: Basement
- BedroomsAboveGrade: 4
- BedroomsBelowGrade: 1
- Interior Features: Other
- Basement: Finished
- Cooling: Central Air
- HeatSource: Gas
- HeatType: Forced Air
- ConstructionMaterials: Brick, Stone
- Roof: Shingles
- Sewer: Sewer
- Foundation Details: Concrete
- LotSizeUnits: Feet
- LotDepth: 105
- LotWidth: 41
| School Name | Type | Grades | Catchment | Distance |
|---|---|---|---|---|
| {{ item.school_type }} | {{ item.school_grades }} | {{ item.is_catchment? 'In Catchment': '' }} | {{ item.distance }} |






































