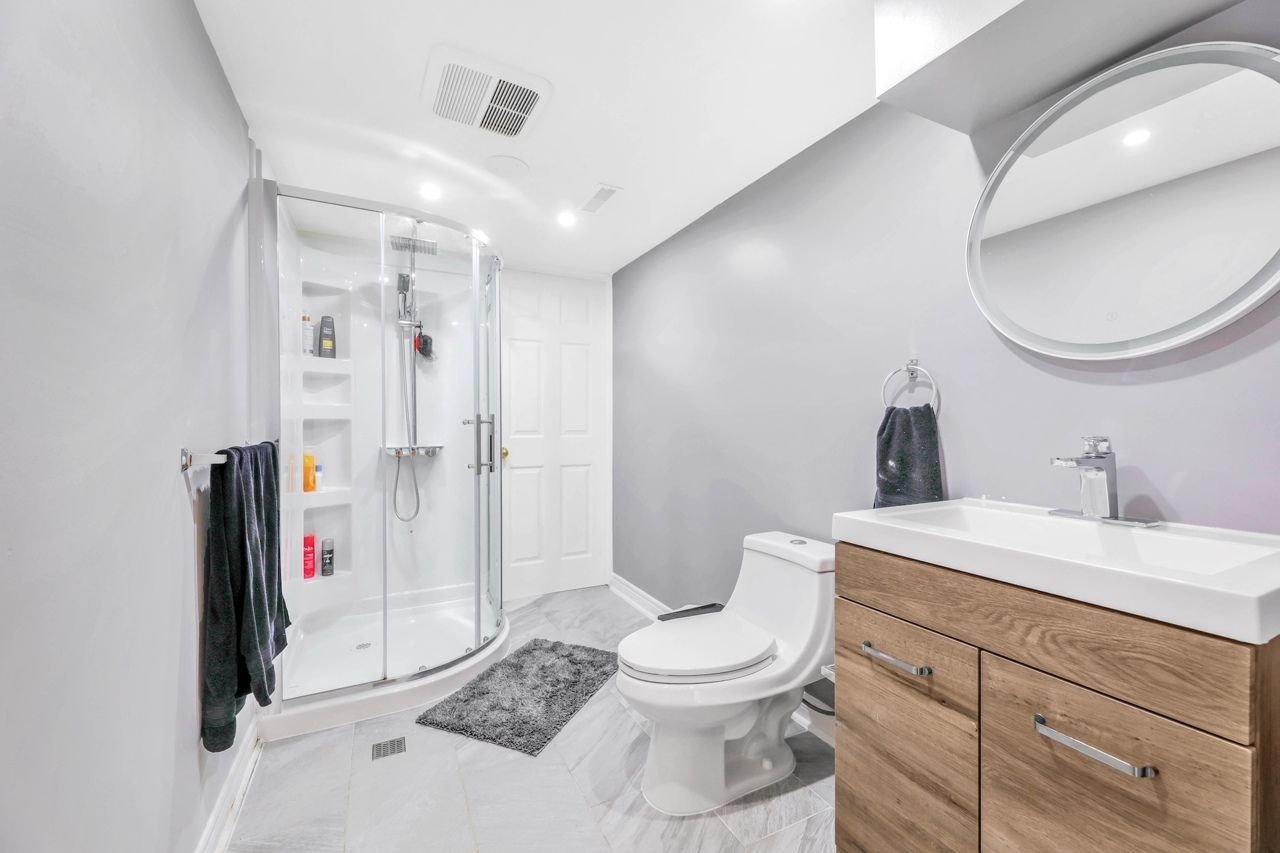$4,250
43 Sassafras Circle, Vaughan, ON L4J 8M7
Patterson, Vaughan,


















































 Properties with this icon are courtesy of
TRREB.
Properties with this icon are courtesy of
TRREB.![]()
Located In Prestigious Thornhill Woods, 2 Storey Semi-Detached W/ Widened Driveway, Eat-In Kitchen Upgraded W/ Granite Counters & Backsplash, 2023 & 2024 Ss Appliances, Finished Bsmt, Hdwd Floors + Pot Lights On Main Floor, New Carpet Upstairs, Upstairs Laundry W/ 2020 Washer/Dryer, Large Master Bdrm W/ Walk-In Closet, Ensuite W/ New Upgraded Vanity, House Humidifier 2020, New Windows Upstairs & In Kitchen 2021, Interlock Large Driveway, Patio W/ Gas Line For Bbq., New Central Air conditioning 2021, Water Softener 2021, Hot Water Tankless 2021 (All equipment are own), Triple Reverse Osmosis Filter on the Kitchen Faucet., Roof 2017. Aprox 2,051 SQF of Living Space.
- HoldoverDays: 90
- Architectural Style: 2-Storey
- Property Type: Residential Freehold
- Property Sub Type: Semi-Detached
- DirectionFaces: North
- GarageType: Attached
- Directions: Hway7 & Thornhill Wds
- Parking Features: Private
- ParkingSpaces: 2
- Parking Total: 3
- WashroomsType1: 1
- WashroomsType1Level: Second
- WashroomsType2: 1
- WashroomsType2Level: Second
- WashroomsType3: 1
- WashroomsType3Level: Main
- WashroomsType4: 1
- WashroomsType4Level: Basement
- BedroomsAboveGrade: 3
- BedroomsBelowGrade: 1
- Interior Features: Water Heater Owned, Water Softener, Water Purifier, Storage
- Basement: Finished
- Cooling: Central Air
- HeatSource: Gas
- HeatType: Forced Air
- LaundryLevel: Upper Level
- ConstructionMaterials: Brick
- Roof: Asphalt Shingle
- Sewer: Sewer
- Foundation Details: Concrete
- Parcel Number: 032711473
- LotSizeUnits: Feet
- LotDepth: 101.79
- LotWidth: 35
| School Name | Type | Grades | Catchment | Distance |
|---|---|---|---|---|
| {{ item.school_type }} | {{ item.school_grades }} | {{ item.is_catchment? 'In Catchment': '' }} | {{ item.distance }} |



























































