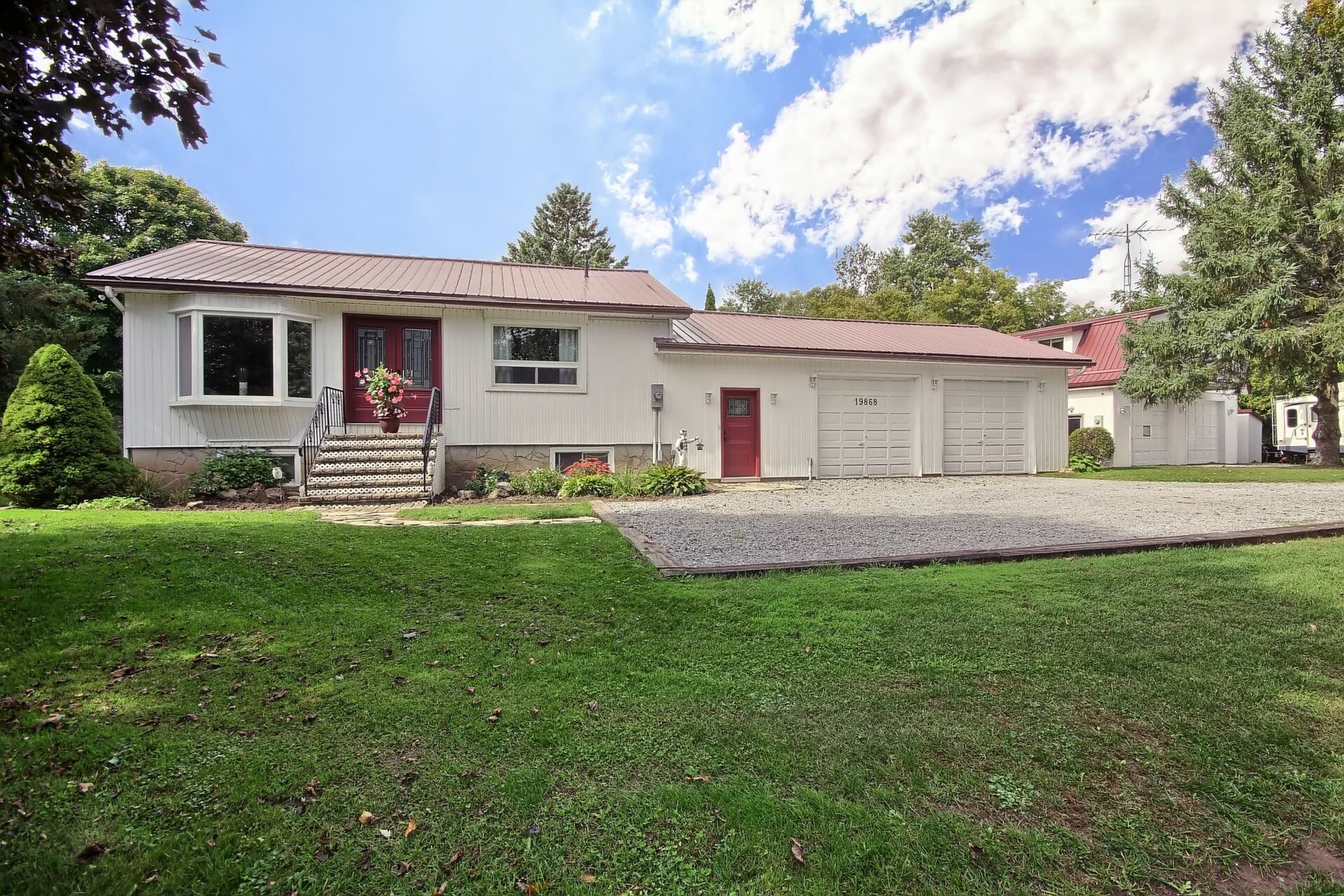$1,450,000
$49,90019868 McCowan Road, East Gwillimbury, ON L0G 1M0
Rural East Gwillimbury, East Gwillimbury,









































 Properties with this icon are courtesy of
TRREB.
Properties with this icon are courtesy of
TRREB.![]()
Absolutely Stunning approximately 5.59 acre Lot With Pond & Mature Landscaping featuring a large cleared area plus nicely treed areas as well! Wonderful Renovated Family Home has upgraded windows and a metal roof with an attached Breezeway between the house and the 2 Car Garage Plus Separate Huge Heated Workshop With 2 pc bath and Separate Entrance To Private renovated 1 Bedroom Apartment with beautiful modern Kitchen above Workshop!! Separate 100 amp service and septic system for Workshop and Apartment! Main Home Features 3+1 Bedrooms, 3 Gorgeous Bathrooms, Beautiful Modern Eat-In Kitchen & Finished Basement!! Just Minutes To Newmarket, highway 404, go train, cinemas, and restaurants!!!
- HoldoverDays: 60
- Architectural Style: Backsplit 4
- Property Type: Residential Freehold
- Property Sub Type: Rural Residential
- DirectionFaces: West
- GarageType: Attached
- Directions: McCowan / N. OF Mt. Albert Side Rd
- Tax Year: 2024
- Parking Features: Private Double
- ParkingSpaces: 10
- Parking Total: 12
- WashroomsType1: 1
- WashroomsType1Level: Main
- WashroomsType2: 1
- WashroomsType2Level: Upper
- WashroomsType3: 1
- WashroomsType3Level: Flat
- WashroomsType4: 1
- BedroomsAboveGrade: 3
- BedroomsBelowGrade: 1
- Interior Features: Accessory Apartment
- Basement: Finished
- HeatSource: Electric
- HeatType: Baseboard
- LaundryLevel: Lower Level
- ConstructionMaterials: Other, Vinyl Siding
- Exterior Features: Patio, Private Pond
- Roof: Metal
- Sewer: Septic
- Water Source: Drilled Well
- Foundation Details: Block, Concrete
- Topography: Flat, Open Space, Wooded/Treed
- Parcel Number: 034470065
- LotSizeUnits: Feet
- LotDepth: 793
- LotWidth: 204
- PropertyFeatures: Clear View, Lake/Pond, Level, Part Cleared, Wooded/Treed
| School Name | Type | Grades | Catchment | Distance |
|---|---|---|---|---|
| {{ item.school_type }} | {{ item.school_grades }} | {{ item.is_catchment? 'In Catchment': '' }} | {{ item.distance }} |










































