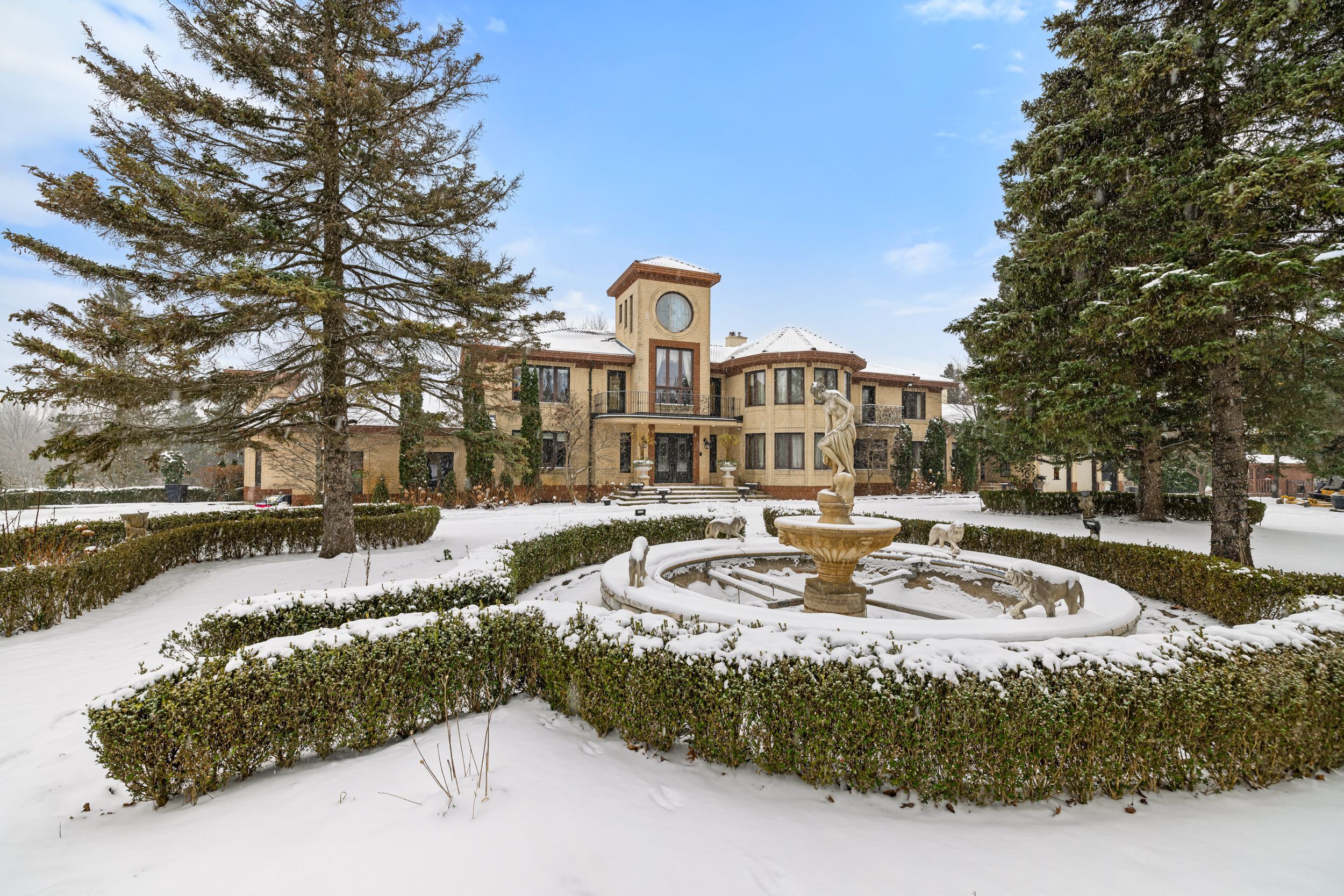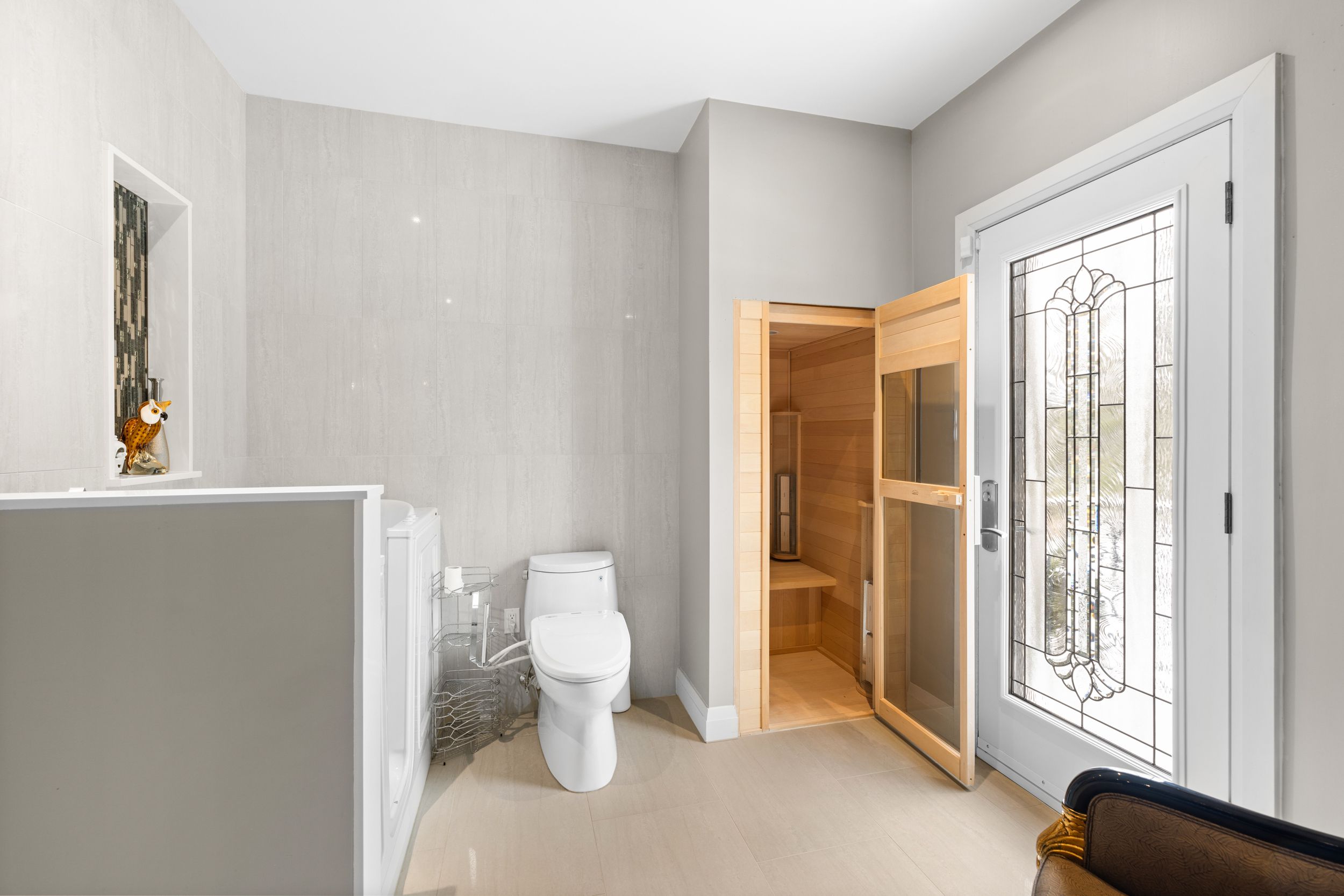$16,000
$1,5004001 Teston Road, Vaughan, ON L4L 8L2
Vellore Village, Vaughan,








































 Properties with this icon are courtesy of
TRREB.
Properties with this icon are courtesy of
TRREB.![]()
Welcome to 4001 Teston Rd, in Vaughan, ON. This luxurious mediterranean-style villa offers 15,000 sqft of living space, situated on 4 acres of lush, private greenery. Designed with elegance & functionality, this expansive home is perfect for hosting gatherings, enjoying family activities, or accommodating multi-generational living. Uniquely divided into two distinct wings both wings feature a total of 6 spacious beds, 9 baths, 4 kitchens, storage, 5 garage parking spaces, 2 separate finished basements, and multiple walkouts to the beautifully landscaped backyard. This villa also offers 5 gas fireplaces, 3 laundry rooms, with over 20+ spaces on private drive. Enjoy, the amenities of relaxation with indoor pool, jacuzzi, and 2 saunas, perfect for unwinding or entertaining guests. Close to major highways (Hwy 400), shops (10min Vaughan Mills), 10 min to Canada's Wonderland, restaurants, schools & 30min to downtown Toronto. **EXTRAS** The villa could be leased furnished at the landlord's discretion. Exterior maintenance to be done by Landlord.
- HoldoverDays: 60
- Architectural Style: 2-Storey
- Property Type: Residential Freehold
- Property Sub Type: Detached
- DirectionFaces: North
- GarageType: Attached
- Directions: Off Teston Rd.
- Parking Features: Private
- ParkingSpaces: 20
- Parking Total: 25
- WashroomsType1: 3
- WashroomsType1Level: Main
- WashroomsType2: 2
- WashroomsType2Level: Second
- WashroomsType3: 2
- WashroomsType3Level: Second
- WashroomsType4: 1
- WashroomsType4Level: Main
- WashroomsType5: 1
- WashroomsType5Level: Lower
- BedroomsAboveGrade: 6
- Fireplaces Total: 5
- Basement: Finished with Walk-Out, Finished
- Cooling: Central Air
- HeatSource: Gas
- HeatType: Forced Air
- LaundryLevel: Main Level
- ConstructionMaterials: Brick, Concrete
- Roof: Shingles
- Pool Features: Indoor
- Sewer: Septic
- Water Source: Drilled Well
- Foundation Details: Concrete
- PropertyFeatures: Clear View, Golf, Place Of Worship
| School Name | Type | Grades | Catchment | Distance |
|---|---|---|---|---|
| {{ item.school_type }} | {{ item.school_grades }} | {{ item.is_catchment? 'In Catchment': '' }} | {{ item.distance }} |









































