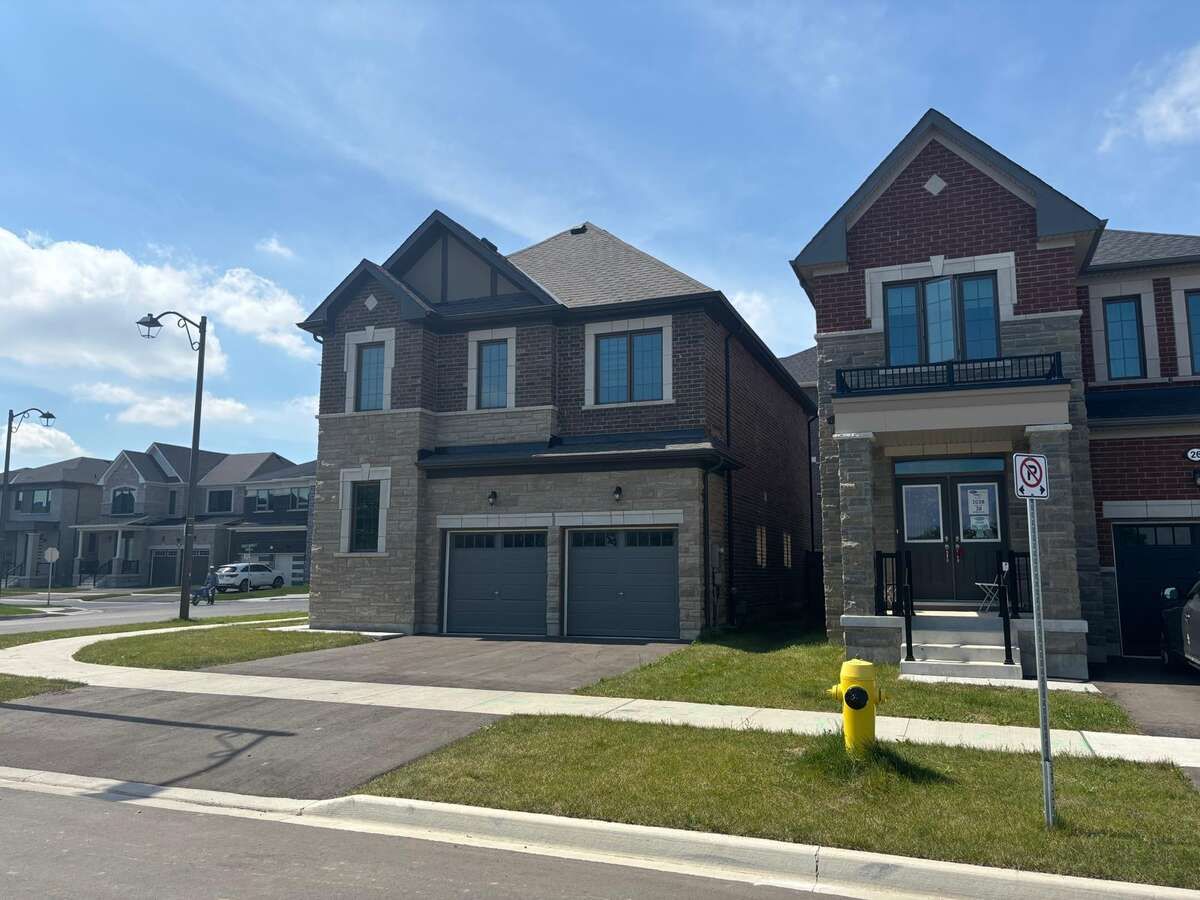$1,743,000
10 Navitas Crescent, Markham, ON L6C 3K6
Victoria Square, Markham,

































 Properties with this icon are courtesy of
TRREB.
Properties with this icon are courtesy of
TRREB.![]()
For more info on this property, please click the Brochure button. Modern Luxury Corner Home Move-In Ready! Discover elegance and comfort in this stunning 4-bedroom, 3.5-bathroom detached corner home. Designed with modern finishes and premium upgrades, this home features an open-concept layout, a gourmet kitchen with sleek gray cabinetry, granite countertops, stainless steel appliances, and a spacious island perfect for entertaining. Enjoy sophisticated details like a cozy stone fireplace, premium flooring, zebra blinds, and soaring 9-ft ceilings that create an airy, inviting ambiance. This Energy Star-certified home offers direct garage-to-basement access for added convenience. Prime location! Close to highways, transit, top-rated schools, Costco, parks, and scenic ponds, this home is a perfect blend of luxury and practicality ready for one to move in!
- Architectural Style: 2-Storey
- Property Type: Residential Freehold
- Property Sub Type: Detached
- DirectionFaces: South
- GarageType: Built-In
- Directions: Navitas Cres and Beaverbrae Dr
- Tax Year: 2024
- Parking Features: Private
- ParkingSpaces: 2
- Parking Total: 4
- WashroomsType1: 1
- WashroomsType1Level: Main
- WashroomsType2: 1
- WashroomsType2Level: Second
- WashroomsType3: 1
- WashroomsType3Level: Second
- WashroomsType4: 1
- WashroomsType4Level: Second
- BedroomsAboveGrade: 4
- Interior Features: Auto Garage Door Remote
- Basement: Unfinished
- Cooling: Central Air
- HeatSource: Ground Source
- HeatType: Forced Air
- ConstructionMaterials: Brick
- Roof: Asphalt Shingle
- Sewer: Sewer
- Foundation Details: Concrete
- Parcel Number: 030531559
- LotSizeUnits: Feet
- LotDepth: 41.17
- LotWidth: 90.22
- PropertyFeatures: Fenced Yard, Lake/Pond, Park, Public Transit, School
| School Name | Type | Grades | Catchment | Distance |
|---|---|---|---|---|
| {{ item.school_type }} | {{ item.school_grades }} | {{ item.is_catchment? 'In Catchment': '' }} | {{ item.distance }} |










































