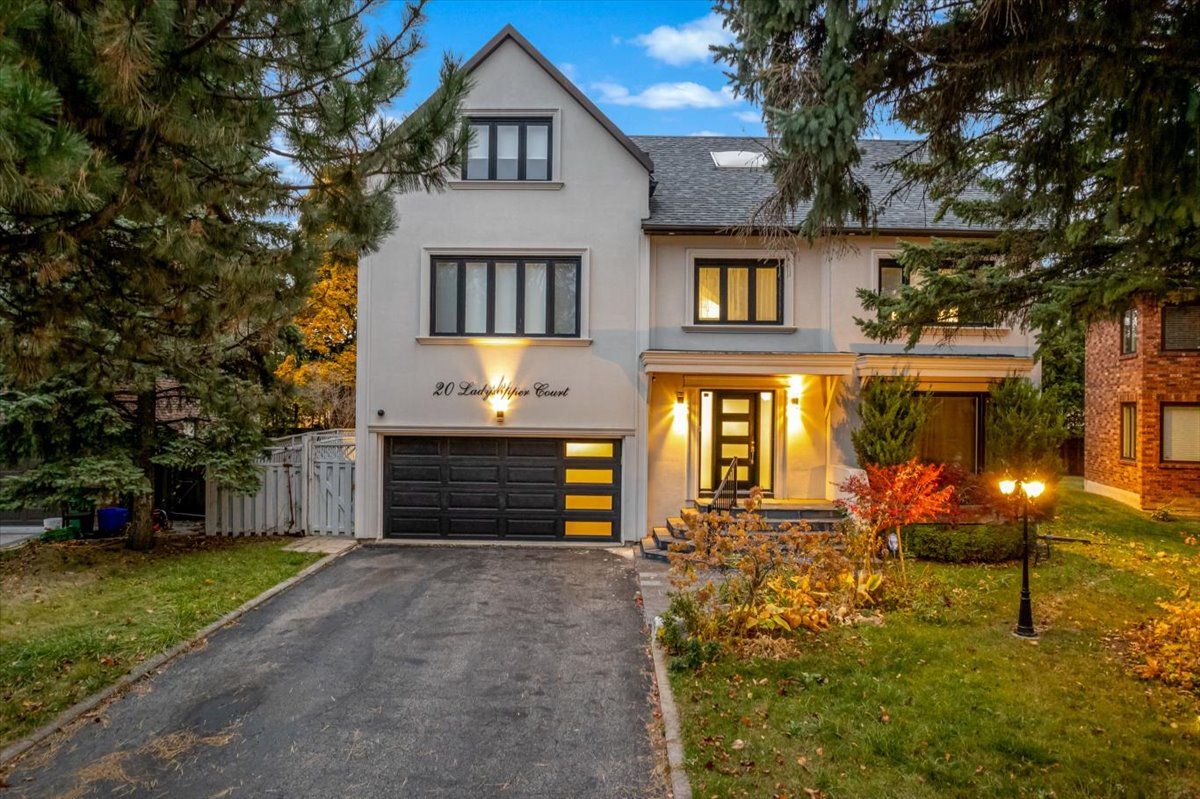$2,449,000
$50,00020 Ladyslipper Court, Markham, ON L3T 2S7
Bayview Glen, Markham,


































 Properties with this icon are courtesy of
TRREB.
Properties with this icon are courtesy of
TRREB.![]()
Welcome to this totally renovated gem in Thornhill consisting of 5413 sq ft of living area. This large Executive Home in the Prime Bayview Glen Area has 5+1 Bedrooms , 5 Washrooms, Skylights, Pot-lights, Hardwood Floors and a fully renovated open concept kitchen with new appliances & granite countertops. The Bsmt features a Separate Entrance perfect for an In-law Suite w/Kitchen, Living Rm, 3pc Washroom and Bedroom. There is also a Private Backyard w/ Inground Pool. This amazing location features Walking Distance to Park, Grocery Store, Restaurants and Transit. This Sought after area is close to the Top Rated Bayview Glen Public School, St Roberts High School and the The Bayview Golf and Country Club, one of the top 100 golf courses in Canada ** See Virtual Tour & Floor Plans**.
- HoldoverDays: 90
- Architectural Style: 3-Storey
- Property Type: Residential Freehold
- Property Sub Type: Detached
- DirectionFaces: East
- GarageType: Built-In
- Directions: Bayview Avenue & Laureleaf Rd
- Tax Year: 2024
- Parking Features: Private
- ParkingSpaces: 4
- Parking Total: 6
- WashroomsType1: 1
- WashroomsType1Level: Main
- WashroomsType2: 1
- WashroomsType2Level: Second
- WashroomsType3: 1
- WashroomsType3Level: Second
- WashroomsType4: 1
- WashroomsType4Level: Third
- WashroomsType5: 1
- WashroomsType5Level: Basement
- BedroomsAboveGrade: 5
- BedroomsBelowGrade: 2
- Interior Features: Other
- Basement: Separate Entrance, Walk-Up
- Cooling: Central Air
- HeatSource: Gas
- HeatType: Forced Air
- ConstructionMaterials: Stucco (Plaster)
- Roof: Not Applicable
- Pool Features: Inground
- Sewer: Sewer
- Foundation Details: Not Applicable
- Parcel Number: 30140017
- LotSizeUnits: Feet
- LotDepth: 111.58
- LotWidth: 56.05
| School Name | Type | Grades | Catchment | Distance |
|---|---|---|---|---|
| {{ item.school_type }} | {{ item.school_grades }} | {{ item.is_catchment? 'In Catchment': '' }} | {{ item.distance }} |



































