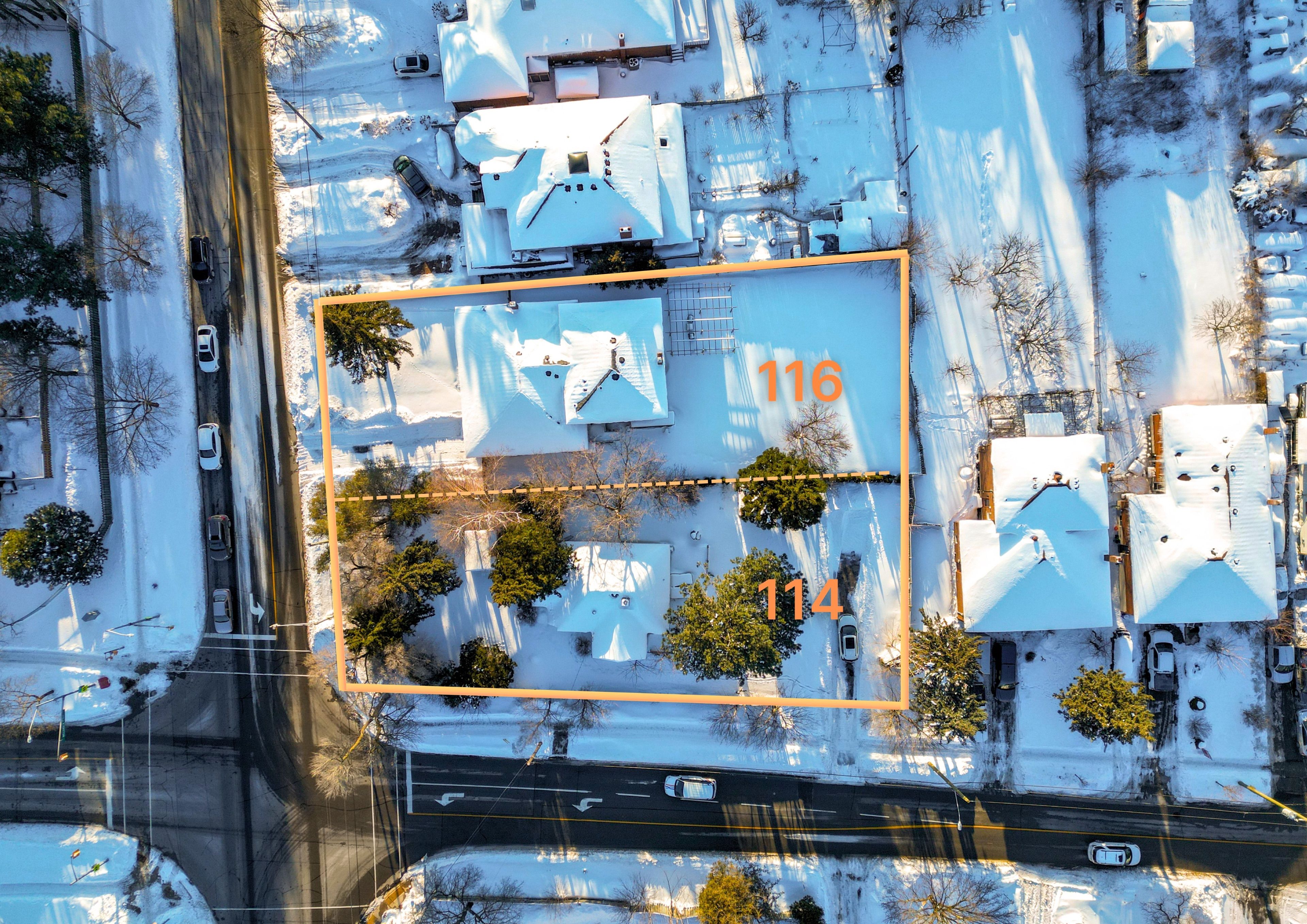$4,710,000
114 Weldrick Road, Richmond Hill, ON L4C 3V1
North Richvale, Richmond Hill,





















 Properties with this icon are courtesy of
TRREB.
Properties with this icon are courtesy of
TRREB.![]()
An exceptional Living & Redevelopment opportunity in the heart of Richmond Hill, just two minutes from Yonge Street. This property, to be purchased alongside 116 Weldrick Ave(There is an option to be purchased separately), offers incredible future potential for townhome development or severance into 3-4 lots. Located in a thriving neighborhood with easy access to transit, major highways, shopping, dining, and top-rated schools, this is a rare find for builders, developers, and investors. The existing home features a bright and functional layout, including three spacious bedrooms, a 3-piece bathroom, a welcoming foyer, and an inviting living area. The kitchen offers ample space, while large windows bring in natural light, enhancing the warmth of the home. The expansive backyard provides additional possibilities for outdoor enjoyment or future expansion.
- HoldoverDays: 90
- Architectural Style: Bungalow
- Property Type: Residential Freehold
- Property Sub Type: Detached
- DirectionFaces: North
- Tax Year: 2024
- ParkingSpaces: 8
- Parking Total: 8
- WashroomsType1: 1
- WashroomsType1Level: Main
- BedroomsAboveGrade: 3
- Interior Features: Carpet Free
- Cooling: Central Air
- HeatSource: Gas
- HeatType: Forced Air
- ConstructionMaterials: Brick
- Roof: Unknown
- Sewer: Sewer
- Foundation Details: Other
- Parcel Number: 031540229
- LotSizeUnits: Feet
- LotDepth: 165
- LotWidth: 65
| School Name | Type | Grades | Catchment | Distance |
|---|---|---|---|---|
| {{ item.school_type }} | {{ item.school_grades }} | {{ item.is_catchment? 'In Catchment': '' }} | {{ item.distance }} |






















