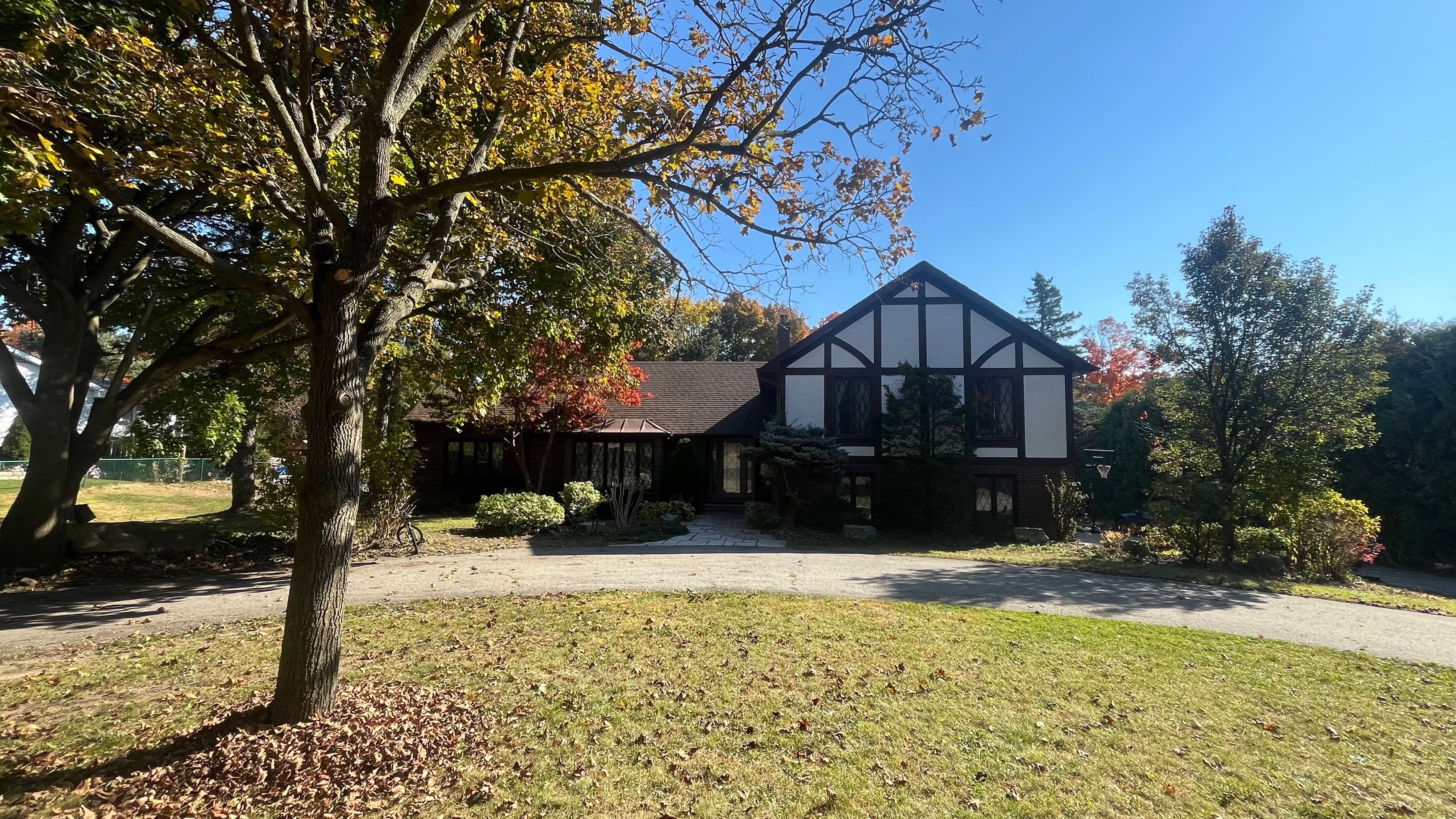$3,380,000
$58,00014 Cachet Parkway, Markham, ON L6C 1G8
Devil's Elbow, Markham,
6
|
3
|
10
|
3,000 sq.ft.
|



















 Properties with this icon are courtesy of
TRREB.
Properties with this icon are courtesy of
TRREB.![]()
Welcome to Cachet community! Opportunity for builder and custom home buyers. One of the premium Lot 1.2 Acres 4 bedroom detached house back To Ravine & Creek! Spacious and unobstructed large glass Solarium with full view for back yard. Modern Eat-In Kitchen with Stainless steel appliances, Inground Pool and utility shed, Circular Driveway, Walking distance To Community Centre, Library, Skating Arena, And Pierre Trudeau School. Mins. To HWY 404 and shopping plaza.
Property Info
MLS®:
N11977718
Listing Courtesy of
GOLDEN BRIDGE REALTY
Total Bedrooms
6
Total Bathrooms
3
Basement
1
Floor Space
2500-3000 sq.ft.
Lot Size
58571 sq.ft.
Style
Sidesplit 3
Last Updated
2025-02-19
Property Type
House
Listed Price
$3,380,000
Unit Pricing
$1,127/sq.ft.
Tax Estimate
$15,065/Year
Rooms
More Details
Exterior Finish
Brick
Parking Cover
2
Parking Total
10
Water Supply
Municipal
Foundation
Septic
Summary
- HoldoverDays: 90
- Architectural Style: Sidesplit 3
- Property Type: Residential Freehold
- Property Sub Type: Detached
- DirectionFaces: South
- GarageType: Attached
- Directions: no sign on Property
- Tax Year: 2024
- Parking Features: Circular Drive
- ParkingSpaces: 10
- Parking Total: 12
Location and General Information
Taxes and HOA Information
Parking
Interior and Exterior Features
- WashroomsType1: 2
- WashroomsType1Level: Second
- WashroomsType2: 1
- WashroomsType2Level: Lower
- BedroomsAboveGrade: 4
- BedroomsBelowGrade: 2
- Interior Features: Built-In Oven
- Basement: Finished
- Cooling: Central Air
- HeatSource: Gas
- HeatType: Forced Air
- ConstructionMaterials: Brick
- Roof: Asphalt Shingle
- Pool Features: Inground
Bathrooms Information
Bedrooms Information
Interior Features
Exterior Features
Property
- Sewer: Septic
- Foundation Details: Concrete
- Lot Features: Irregular Lot
- LotSizeUnits: Feet
- LotDepth: 442.65
- LotWidth: 132.32
Utilities
Property and Assessments
Lot Information
Sold History
MAP & Nearby Facilities
(The data is not provided by TRREB)
Map
Nearby Facilities
Public Transit ({{ nearByFacilities.transits? nearByFacilities.transits.length:0 }})
SuperMarket ({{ nearByFacilities.supermarkets? nearByFacilities.supermarkets.length:0 }})
Hospital ({{ nearByFacilities.hospitals? nearByFacilities.hospitals.length:0 }})
Other ({{ nearByFacilities.pois? nearByFacilities.pois.length:0 }})
School Catchments
| School Name | Type | Grades | Catchment | Distance |
|---|---|---|---|---|
| {{ item.school_type }} | {{ item.school_grades }} | {{ item.is_catchment? 'In Catchment': '' }} | {{ item.distance }} |
Market Trends
Mortgage Calculator
(The data is not provided by TRREB)
City Introduction
Nearby Similar Active listings
Nearby Open House listings
Nearby Price Reduced listings
MLS Listing Browsing History




















