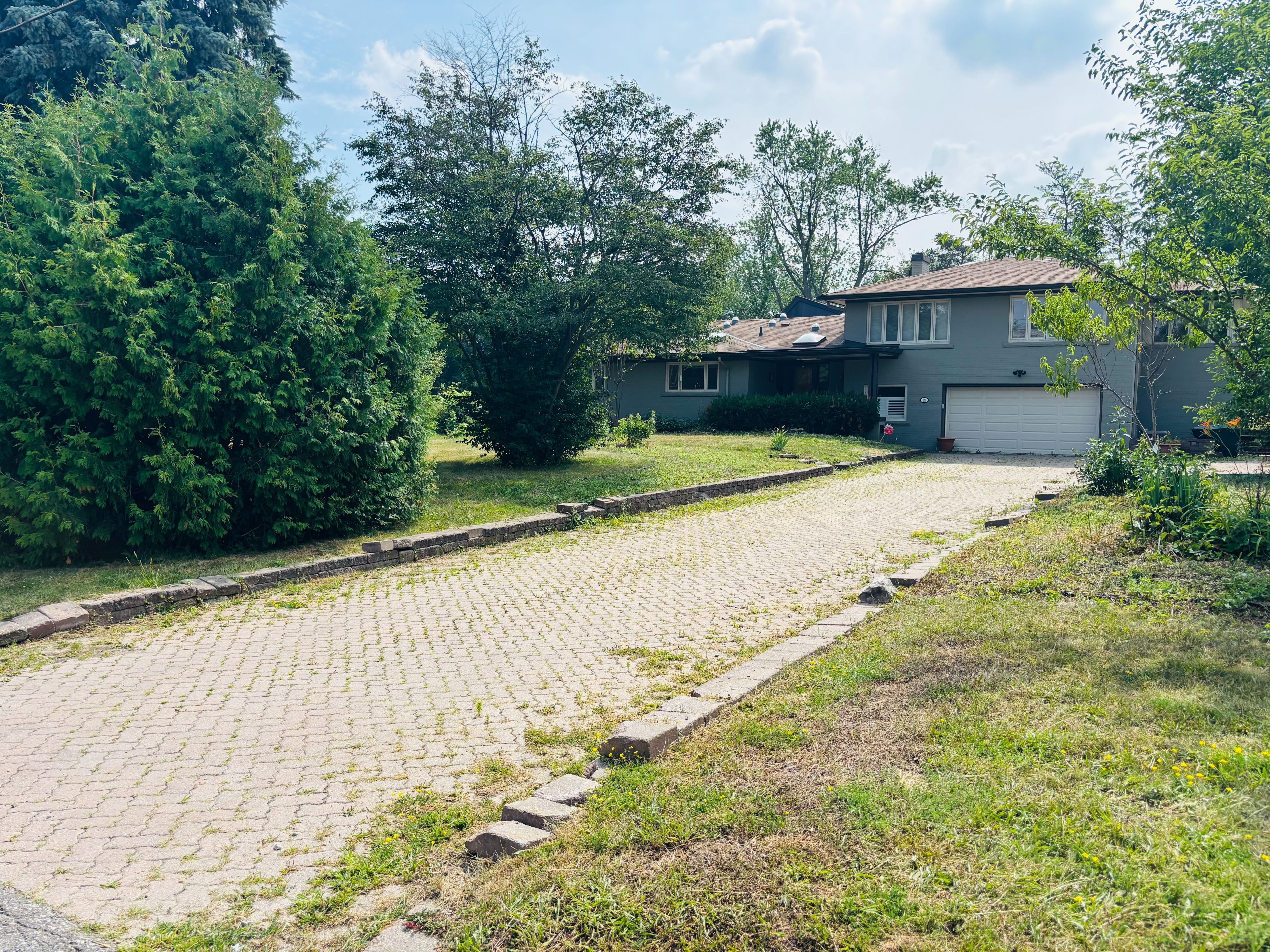$5,299,000
10 Thornbank Road, Vaughan, ON L4J 2A2
Uplands, Vaughan,
 Properties with this icon are courtesy of
TRREB.
Properties with this icon are courtesy of
TRREB.![]()
Welcome to 10 Thornbank Rd, a prime 100 x 300 ft. lot located in the prestigious Oakbank Pond Neighborhood. This charming 4-level split home features a bright and spacious layout with a large indoor swimming pool & Squash Court! Great Opportunity To Live In Or Build Your Dream Mansion Among Other Multi Million Dollar Mansions In This Exclusive Neighborhood. Also the adjusted land, 8 Thornbank Rd 100 x 300 ft is for sale. The property boasts large principal rooms, a generous eat-in kitchen, and a walk-out to the well-maintained front and backyard. Enjoy the convenience of being within walking distance to Oakbank Pond, parks, and Yonge Street. This home is also just minutes from Fine Shops, Schools, Uplands Golf Course, Ladies Golf Club, The Thornhill Club, Promenade Mall, as well as major highways (407 & 7) and all other essential amenities.
- HoldoverDays: 120
- Architectural Style: Sidesplit 4
- Property Type: Residential Freehold
- Property Sub Type: Detached
- DirectionFaces: West
- GarageType: Attached
- Tax Year: 2024
- Parking Features: Private
- ParkingSpaces: 6
- Parking Total: 8
- WashroomsType1: 1
- WashroomsType1Level: Main
- WashroomsType2: 1
- WashroomsType2Level: Main
- WashroomsType3: 2
- WashroomsType3Level: Upper
- WashroomsType4: 1
- WashroomsType4Level: Lower
- WashroomsType5: 1
- WashroomsType5Level: Lower
- BedroomsAboveGrade: 4
- BedroomsBelowGrade: 1
- Interior Features: Carpet Free
- Basement: Separate Entrance, Walk-Out
- Cooling: Central Air
- HeatSource: Gas
- HeatType: Forced Air
- ConstructionMaterials: Brick
- Roof: Unknown
- Pool Features: Indoor
- Sewer: Sewer
- Foundation Details: Unknown
- Parcel Number: 032591882
- LotSizeUnits: Feet
- LotDepth: 300
- LotWidth: 100
| School Name | Type | Grades | Catchment | Distance |
|---|---|---|---|---|
| {{ item.school_type }} | {{ item.school_grades }} | {{ item.is_catchment? 'In Catchment': '' }} | {{ item.distance }} |


