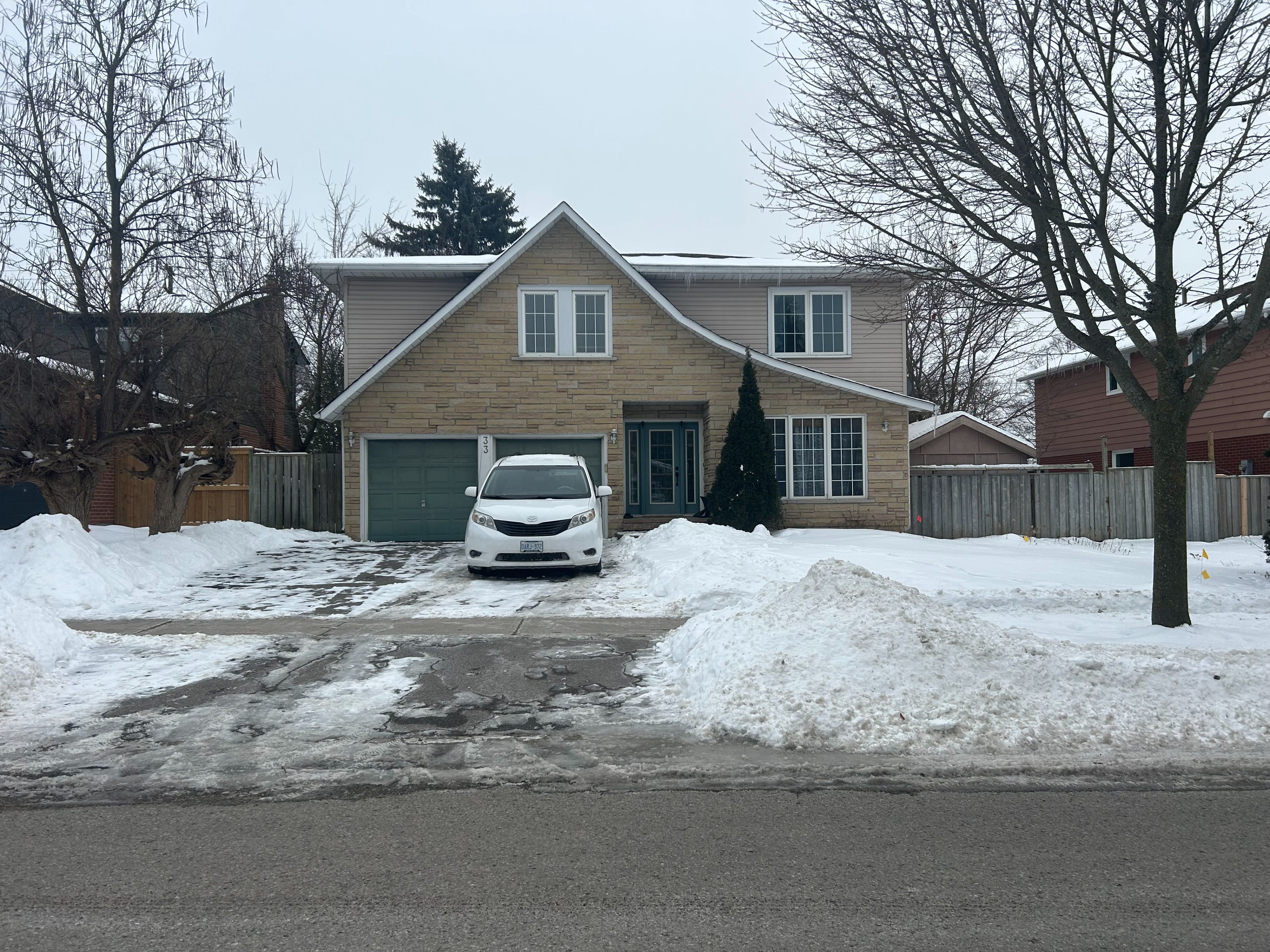$4,000
$10033 Hamilton Hall Drive, Markham, ON L3P 3L5
Markham Village, Markham,














 Properties with this icon are courtesy of
TRREB.
Properties with this icon are courtesy of
TRREB.![]()
Beautiful executive home in peaceful Markham Village , great for employees at nearby Markham/Stouffville hospital and nearby amenities, spacious with furniture, appliances and tv included in rent. List of furniture attached to listing. Very close to Highway 7 and Markham Road shopping and dining experience. and great schools. 4 bedrooms, 3 baths, one room in basement reserved for Landlord's belongings. Nicely appointed kitchen open concept to breakfast area and family room with walkout to backyard. Indoor open to garage with mudroom and sideyard exit. equifax detailed report with score, latest 3 paystubs, job letter, ID, landlord references required.
- HoldoverDays: 90
- Architectural Style: 2-Storey
- Property Type: Residential Freehold
- Property Sub Type: Detached
- DirectionFaces: South
- GarageType: Built-In
- Parking Features: Private Double
- ParkingSpaces: 2
- Parking Total: 4
- WashroomsType1: 1
- WashroomsType1Level: Ground
- WashroomsType2: 1
- WashroomsType2Level: Second
- WashroomsType3: 1
- WashroomsType3Level: Second
- WashroomsType4: 1
- WashroomsType4Level: Basement
- BedroomsAboveGrade: 4
- Interior Features: Water Heater
- Basement: Finished
- Cooling: Central Air
- HeatSource: Gas
- HeatType: Forced Air
- LaundryLevel: Lower Level
- ConstructionMaterials: Aluminum Siding, Stone
- Roof: Asphalt Shingle
- Sewer: Sewer
- Foundation Details: Poured Concrete
- Lot Features: Irregular Lot
- LotSizeUnits: Feet
- LotDepth: 129
- LotWidth: 58.11
| School Name | Type | Grades | Catchment | Distance |
|---|---|---|---|---|
| {{ item.school_type }} | {{ item.school_grades }} | {{ item.is_catchment? 'In Catchment': '' }} | {{ item.distance }} |















