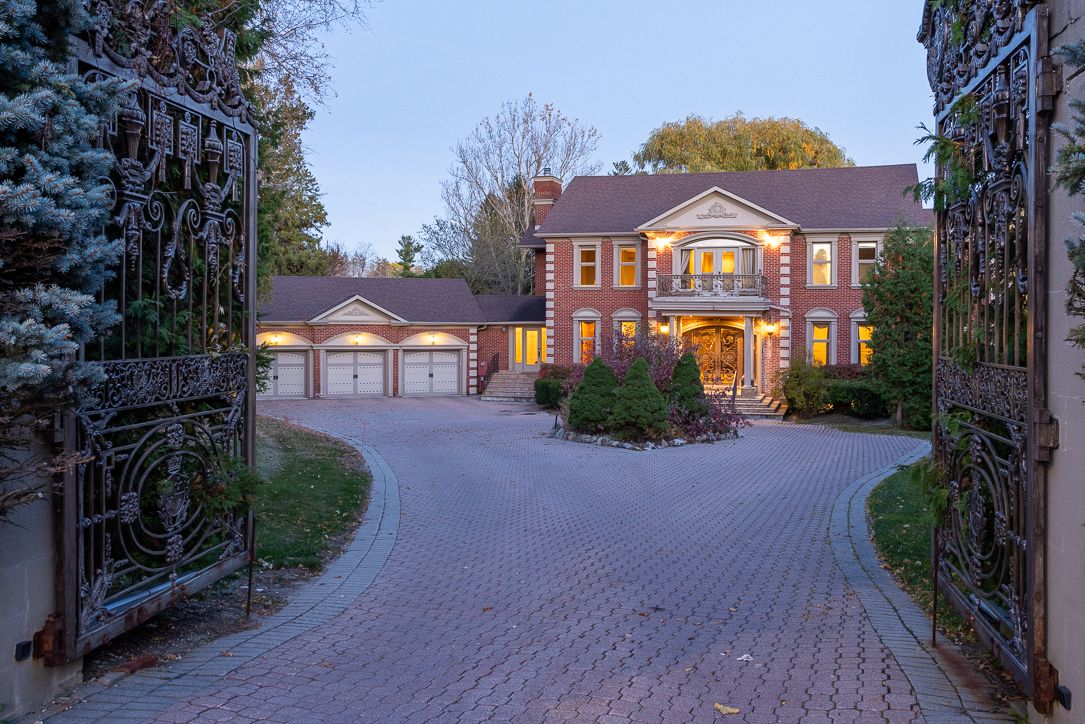$4,498,000
53 Macamo Court, Vaughan, ON L6A 1G1
Rural Vaughan, Vaughan,




























 Properties with this icon are courtesy of
TRREB.
Properties with this icon are courtesy of
TRREB.![]()
Nestled in the heart of Woodland Acres, 53 Macamo Crt sits on a very private 1.9-acre lot in a serene cul-de-sac, backing onto a pristine ravine with beautiful views. This exceptional estate offers over 10,000 sq. ft. of meticulously crafted living space with soaring 10 ft. ceilings throughout Oversized closet space and storage available. Oversized windows allowing the natural light to pour in and a large terrace off the ktichen allowing for outdoor entertaining. The expansive lower level features an oversized layout with a full walkout to the landscaped grounds, seamlessly blending indoor and outdoor living.Designed for both grand entertaining and intimate family moments, the open-concept layout is flooded with natural light, while a sprawling terrace overlooks the lush property. Every detail has been curated to perfection, including bespoke finishes by the acclaimed Art Boulle, elevating this home into a class of its own.A true private retreat where elegance meets tranquility, this estate offers unparalleled luxury in one of Woodland Acres' most prestigious settings.
- HoldoverDays: 60
- Architectural Style: 2-Storey
- Property Type: Residential Freehold
- Property Sub Type: Detached
- DirectionFaces: East
- GarageType: Attached
- Tax Year: 2024
- Parking Features: Private
- ParkingSpaces: 10
- Parking Total: 13
- WashroomsType1: 1
- WashroomsType1Level: Main
- WashroomsType2: 1
- WashroomsType2Level: Second
- WashroomsType3: 1
- WashroomsType3Level: Second
- WashroomsType4: 2
- WashroomsType4Level: Second
- WashroomsType5: 1
- WashroomsType5Level: Basement
- BedroomsAboveGrade: 4
- BedroomsBelowGrade: 1
- Interior Features: Central Vacuum
- Basement: Finished with Walk-Out
- Cooling: Central Air
- HeatSource: Gas
- HeatType: Forced Air
- LaundryLevel: Main Level
- ConstructionMaterials: Brick
- Roof: Asphalt Rolled
- Sewer: Septic
- Foundation Details: Block
- Topography: Wooded/Treed
- Parcel Number: 033420301
- LotSizeUnits: Acres
- LotWidth: 1.935
- PropertyFeatures: School, Park, Greenbelt/Conservation, Golf, Fenced Yard
| School Name | Type | Grades | Catchment | Distance |
|---|---|---|---|---|
| {{ item.school_type }} | {{ item.school_grades }} | {{ item.is_catchment? 'In Catchment': '' }} | {{ item.distance }} |





























