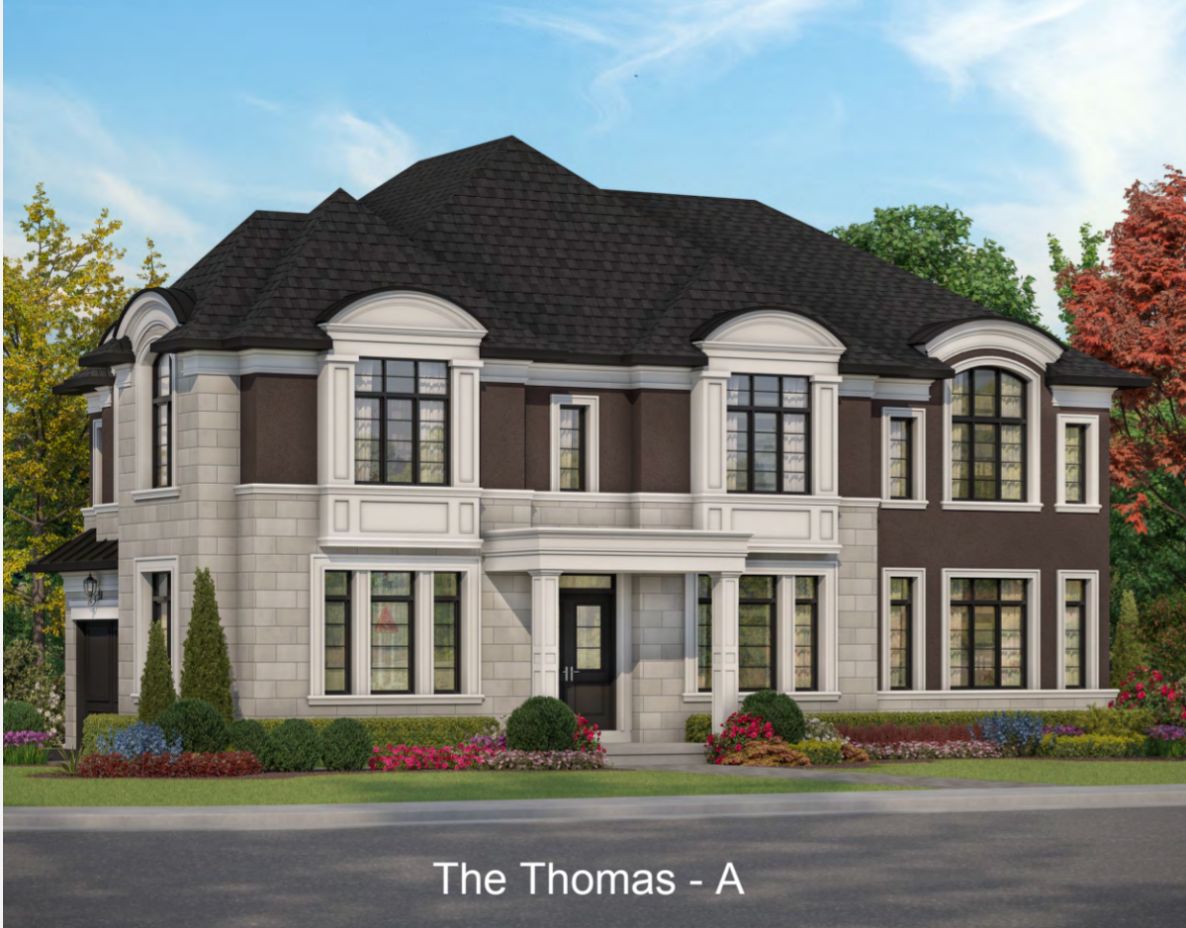$2,499,900
#Lot 16 - 0 Muret Crescent, Vaughan, ON L6A 4H4
Patterson, Vaughan,




 Properties with this icon are courtesy of
TRREB.
Properties with this icon are courtesy of
TRREB.![]()
The Thomas Model - Grand Manor! Introducing An Incredible Opportunity To Own Your 4+1 Bed & 4-Bath New Home On A 45 Ft Lot Located In The Prestigious Patterson Neighborhood In Vaughan! Brand New, To Be Built! Step Into Luxury! This Luxurious Residence Offers 3,255 Sq Ft Living Space & Comes With Functional Features & Modern Finishes To Meet Your Growing Family Needs. Crafted By Fernbrook, A Builder Known For Their Exceptional Craftsmanship And Attention To Detail, This Property Exudes Style And A Designer-Inspired Interior! It Features Four Spacious Bedrooms & 3 Full Bathrooms On 2nd Floor; Boasts 10 Ft On Main Floor, 9 Ft Ceilings On 2nd Floor & About 9 Ft Ceiling In Basement; Gourmet Kitchen With Wolf Stove & Sub Zero Fridge/Freezer, Stone Counters, Upgraded Cabinetry, Centre Island/Breakfast Bar, Eat-In Area & Fully Open To Family Room - Perfect To Create Gourmet Food & Enjoy With Family; Hardwood Floors & Smooth Ceilings Throughout; Porcelain Floors Throughout All Tiled Areas; Owners Primary Retreat With 5-Pc Spa-Like Ensuite, His & Hers Walk-In Closets; Quarts Or Marble Counters With Undermount Sinks For All Baths & Laundry; Stained Oak Stairs With Iron Pickets; 2nd Floor Laundry. The open Concept Layout Of Kitchen, Family Rm & Dining Rm Provides Ample Space For Gatherings, While A 2-Car Garage Ensures Convenience. This Gem Redefines Opulence, Offering The Perfect Blend Of Elegance & Functionality For Discerning Homeowners. This Is An Opportunity To Book A Home For Your Family In Patterson, Customize To Your Liking & Needs And Select Your Preferred Finishes! This Residence Is Perfect For Both Relaxation And Entertainment! This Masterpiece Awaits Completion By Fall 2026! Steps To Top Schools, Shops, Parks, Highways, 2 Go Stations, Vaughans Hospital and All Modern Amenities! Tax Not Assessed Yet! Comes With Full Tarion Warranty! Limited Time Offer: $30,000 In Decor Upgrades, 5-Piece Kitchen Appliances! Buy Now & Close In 2026!
- HoldoverDays: 120
- Architectural Style: 2-Storey
- Property Type: Residential Freehold
- Property Sub Type: Detached
- DirectionFaces: North
- GarageType: Built-In
- Directions: Dufferin & Major Mackenzie
- Tax Year: 2024
- Parking Features: Private Double
- ParkingSpaces: 2
- Parking Total: 4
- WashroomsType1: 1
- WashroomsType1Level: Main
- WashroomsType2: 1
- WashroomsType2Level: Second
- WashroomsType3: 1
- WashroomsType3Level: Second
- WashroomsType4: 1
- WashroomsType4Level: Second
- BedroomsAboveGrade: 4
- BedroomsBelowGrade: 1
- Interior Features: Other
- Basement: Partially Finished
- HeatSource: Gas
- HeatType: Forced Air
- LaundryLevel: Upper Level
- ConstructionMaterials: Stone, Brick
- Roof: Unknown
- Sewer: Sewer
- Foundation Details: Unknown
- LotSizeUnits: Feet
- LotDepth: 100
- LotWidth: 45
- PropertyFeatures: Hospital, Park, Public Transit, School, Golf, Library
| School Name | Type | Grades | Catchment | Distance |
|---|---|---|---|---|
| {{ item.school_type }} | {{ item.school_grades }} | {{ item.is_catchment? 'In Catchment': '' }} | {{ item.distance }} |





