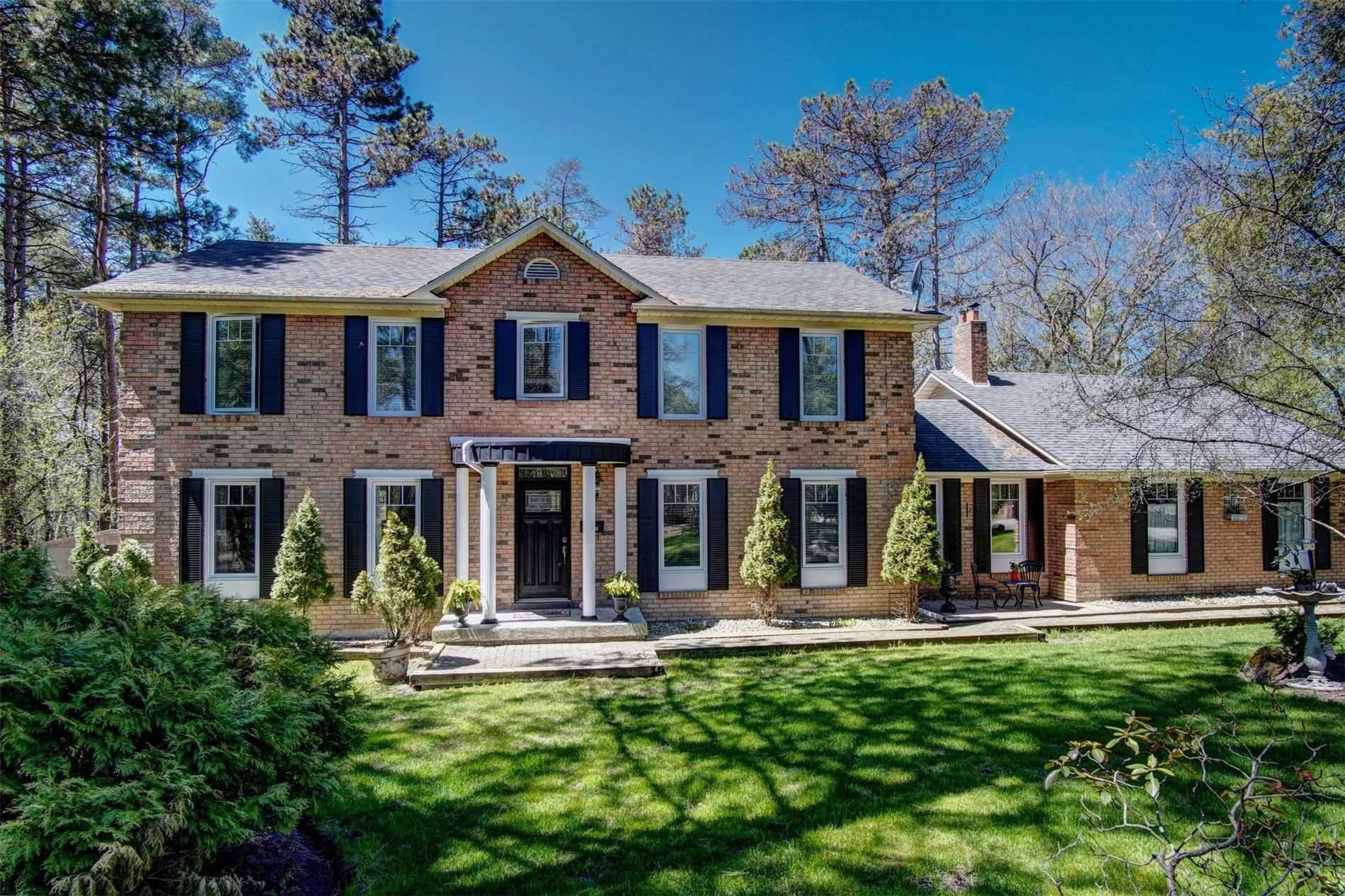$4,900
$40011 Cynthia Crescent, Richmond Hill, ON L4E 2P8
Oak Ridges, Richmond Hill,















 Properties with this icon are courtesy of
TRREB.
Properties with this icon are courtesy of
TRREB.![]()
Gorgeous Executive Home Located In The Prestigious Beaufort Hills Enclave Of Estate Homes, Cottage-Like City Living on Almost 1 Acre Land connected to Full City Services(Sewer, Hydro and Gas), Surrounded By Mature Trees Offer Both Privacy & Tranquility A Rare Find In GTA. Upgraded Kitchen & Bathrooms, With A Finished Entertainment Delight Basement, Professional Gym/bedroom Room With Large Mirrored Wall, Large Eat-In Kitchen With W/O To Entertainers Deck Overlooking, 4 Bedrooms + Office+Gym + 3 Doors Large Size Garage, Private Playground in Backyard, The Serenity Of Your Very Own Oasis, Beautiful View, You Would Not Find Another One. See Feature Sheet for More Details. **EXTRAS** Stove, Fridge, B/I Dishwasher, Washer & Dryer. All Elfs And Chandelier, All Window Coverings. Furniture Not Included. Wood Burning Fireplace. New Furnace(2023) and New Energy Saving Air Conditioner - Heat Pump (2023). Furniture not included. Short term available.
- HoldoverDays: 60
- Architectural Style: 2-Storey
- Property Type: Residential Freehold
- Property Sub Type: Detached
- DirectionFaces: West
- GarageType: Attached
- Parking Features: Private
- ParkingSpaces: 7
- Parking Total: 10
- WashroomsType1: 1
- WashroomsType1Level: Second
- WashroomsType2: 2
- WashroomsType2Level: Second
- WashroomsType3: 3
- WashroomsType3Level: Main
- WashroomsType4: 4
- WashroomsType4Level: Basement
- BedroomsAboveGrade: 4
- BedroomsBelowGrade: 1
- Fireplaces Total: 1
- Basement: Finished
- Cooling: Central Air
- HeatSource: Gas
- HeatType: Forced Air
- ConstructionMaterials: Brick
- Exterior Features: Deck
- Roof: Asphalt Shingle
- Sewer: Sewer
- Foundation Details: Concrete Block
- Parcel Number: 032000133
| School Name | Type | Grades | Catchment | Distance |
|---|---|---|---|---|
| {{ item.school_type }} | {{ item.school_grades }} | {{ item.is_catchment? 'In Catchment': '' }} | {{ item.distance }} |
















