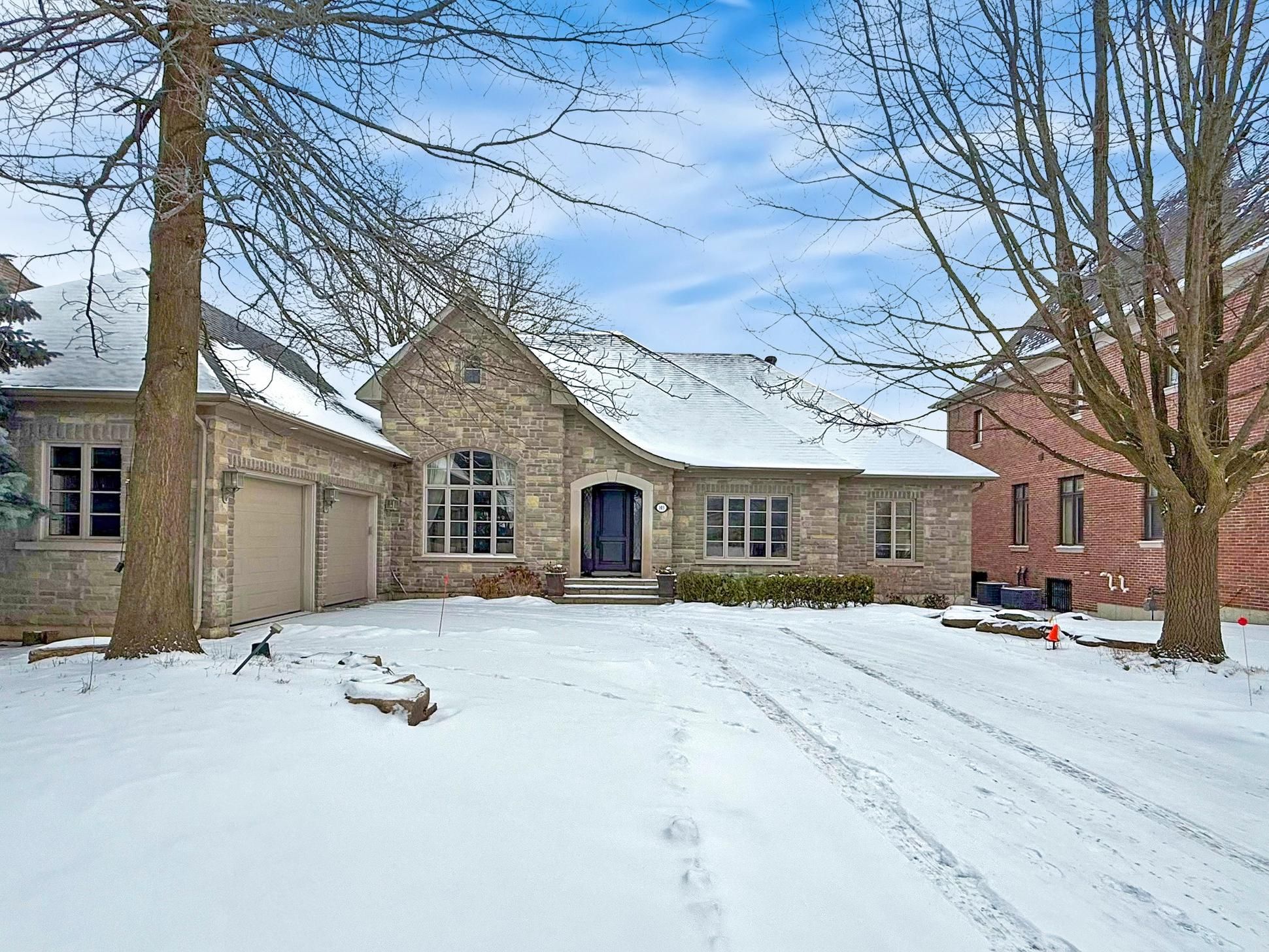$3,688,000
$200,000103 Duncan Road, Richmond Hill, ON L4C 6J4
Langstaff, Richmond Hill,








































 Properties with this icon are courtesy of
TRREB.
Properties with this icon are courtesy of
TRREB.![]()
*One Of A Kind* Custom Built Beautiful High-end Home Located In heart of Bayview and 16th, Richmond hill. Prestigious and charming community. Excellent layout with spacious and bright living areas. Primary bedroom with luxurious two-sides fireplace, stunning his & her walk in closets and grand 5-piece ensuite with Jacuzzi, heated floor & private reading area. Elegant Bar with professional-grade wine cellar, full-equipped personal Gym, relaxing Steam room, large Laundry Room and ample extra Spaces for Storage or future development In the Basement. Custom-Made Cabana In Backyard With Fireplace(as is) & 3-Pc Bathroom. Crown molding on main. Dining room with cozy fireplace. Professional sprinkler system. Exterior all-stone walls and stone-finished deck on backyard. Romantic Trees front & back. Closed to all amenities. Minutes to shopping malls, supermarkets, restaurants, private school, GO station, Hwy 404 &407 and more. *Truly A Wonderful Home To Reside, Relax & Enjoy* **EXTRAS** All electric light fixtures, Gas Cooktop, Range hood, B/I 2 Fridges, Microwave, 2 Ovens & dishwasher, Washer & Dryer, Sprinkler system, Alarm system, Garage Door Openers & Remotes, All existing window coverings.
- HoldoverDays: 90
- Architectural Style: Bungalow
- Property Type: Residential Freehold
- Property Sub Type: Detached
- DirectionFaces: South
- GarageType: Attached
- Tax Year: 2024
- Parking Features: Private
- ParkingSpaces: 4
- Parking Total: 6
- WashroomsType1: 1
- WashroomsType1Level: Ground
- WashroomsType2: 2
- WashroomsType2Level: Ground
- WashroomsType3: 1
- WashroomsType3Level: Ground
- WashroomsType4: 1
- WashroomsType4Level: Basement
- BedroomsAboveGrade: 3
- Fireplaces Total: 5
- Interior Features: Bar Fridge, Central Vacuum, Steam Room, Storage, Auto Garage Door Remote
- Basement: Finished
- Cooling: Central Air
- HeatSource: Gas
- HeatType: Forced Air
- LaundryLevel: Lower Level
- ConstructionMaterials: Stone
- Roof: Asphalt Shingle
- Sewer: Sewer
- Foundation Details: Concrete
- LotSizeUnits: Feet
- LotDepth: 185.29
- LotWidth: 82.65
| School Name | Type | Grades | Catchment | Distance |
|---|---|---|---|---|
| {{ item.school_type }} | {{ item.school_grades }} | {{ item.is_catchment? 'In Catchment': '' }} | {{ item.distance }} |









































