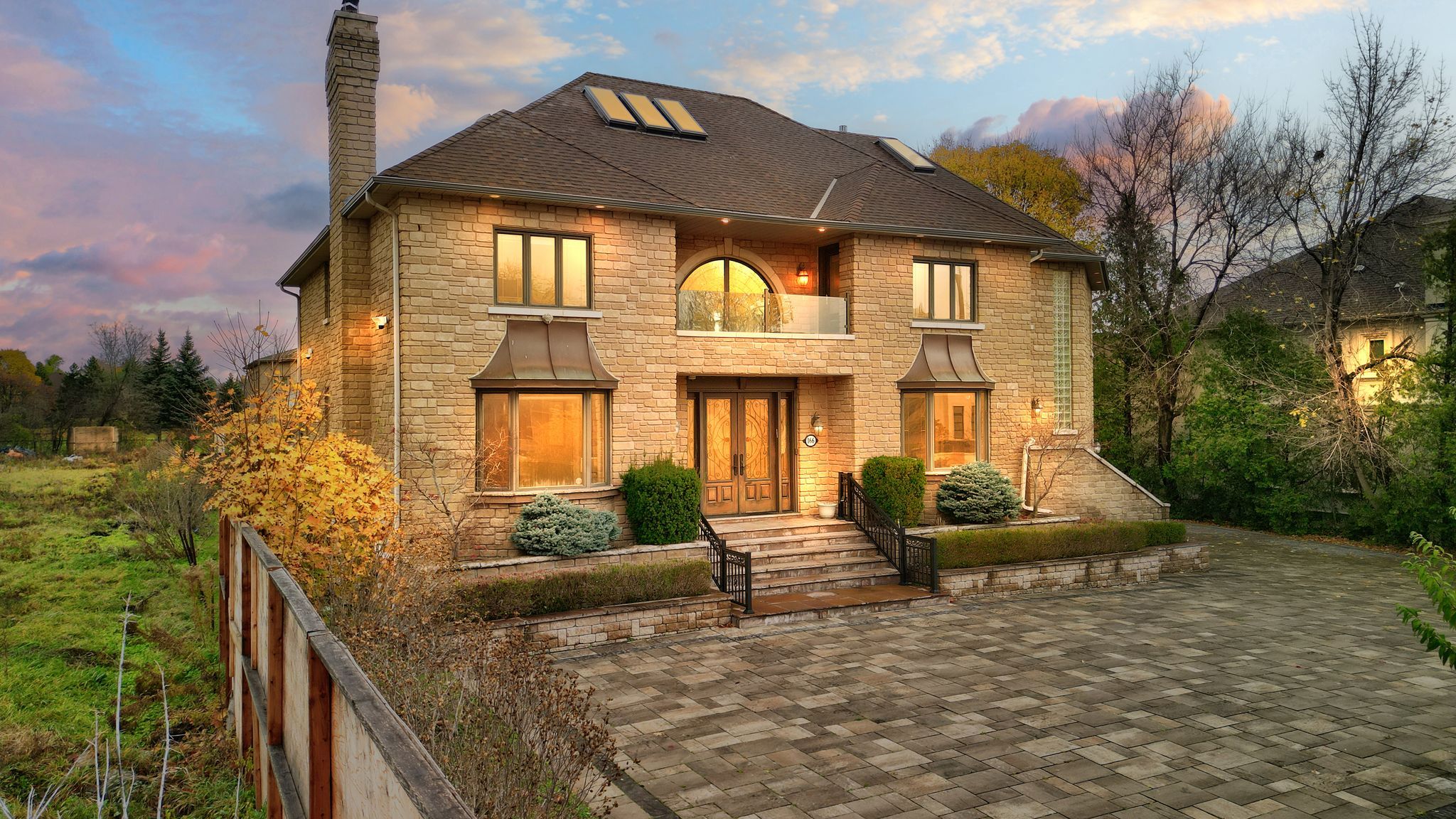$4,599,999
166 Arnold Avenue, Vaughan, ON L4J 1B7
Crestwood-Springfarm-Yorkhill, Vaughan,








































 Properties with this icon are courtesy of
TRREB.
Properties with this icon are courtesy of
TRREB.![]()
A Remarkable Estate In The Sought-After Community Of Thornhill. Sitting On An Impressive 100.36 Ft X 159.74 Ft Lot, This 5 Bedroom Home Offers A Wealth Of Potential And Character. Features An Elegant Formal Living And Dining Rooms, A Cozy Family Room, And A Generously Sized Kitchen. Bright Breakfast Area Overlooking Beautifully Landscaped Gardens. Primary Bedroom Ensuite Includes a Jacuzzi Tub, His & Hers Sinks, and Bidet. Hardwood Flooring Throughout, Home Office, Fitness Room, Sauna, And A Three-Car Garage With Ample Storage. Huge Backyard Perfect For Outdoor Entertainment. Walking Distance To Synagogues, Promenade Mall, Grocery Stores, Public Transit, All Major Banks, Community Center and Much More. This Property's Rare Combination Of Lot Size, Character, And Location Makes It An Exceptional Find.
- HoldoverDays: 90
- Architectural Style: 2-Storey
- Property Type: Residential Freehold
- Property Sub Type: Detached
- DirectionFaces: North
- GarageType: Attached
- Tax Year: 2024
- Parking Features: Private
- ParkingSpaces: 8
- Parking Total: 11
- WashroomsType1: 1
- WashroomsType2: 5
- WashroomsType3: 2
- WashroomsType4: 1
- BedroomsAboveGrade: 5
- BedroomsBelowGrade: 1
- Interior Features: Central Vacuum
- Basement: Finished, Finished with Walk-Out
- Cooling: Central Air
- HeatSource: Gas
- HeatType: Forced Air
- ConstructionMaterials: Stone
- Roof: Asphalt Shingle
- Sewer: Sewer
- Foundation Details: Concrete
- Parcel Number: 032570921
- LotSizeUnits: Feet
- LotDepth: 159.74
- LotWidth: 100.36
- PropertyFeatures: Public Transit, Place Of Worship, School, Rec./Commun.Centre
| School Name | Type | Grades | Catchment | Distance |
|---|---|---|---|---|
| {{ item.school_type }} | {{ item.school_grades }} | {{ item.is_catchment? 'In Catchment': '' }} | {{ item.distance }} |









































