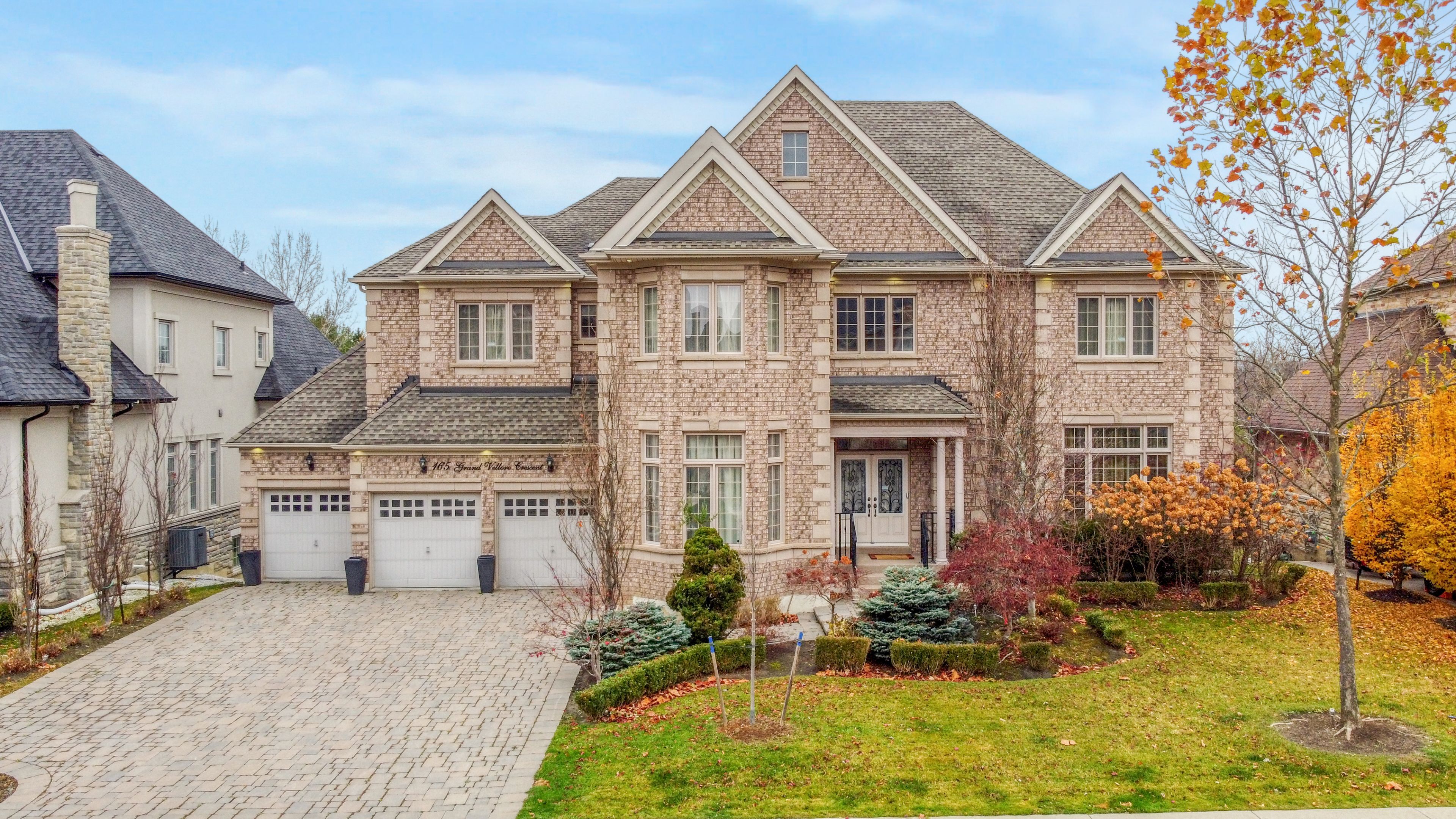$9,900
$2,000165 Grand Vallore Crescent, Vaughan, ON L4H 0N9
Vellore Village, Vaughan,






































 Properties with this icon are courtesy of
TRREB.
Properties with this icon are courtesy of
TRREB.![]()
Located In The Highly Desirable Vellore Village Community of Vaughan, Welcome To This Meticulously Maintained 5000Sqft, Tastefully Upgraded Home That Offers An Exceptional Living Experience For Families And Professionals. Stunning Home Features Magnificent Eat-in kitchen with Granite Countertops and Stunning Views, 5 Great Sized Bedrooms W W/I closets, 5 Bathrooms And A Huge Walk Out Basement W A Entertainer's Bar Heated Marble Floors Throughout the Foyer, Kitchen & Breakfast Area. Option To Lease Fully Furnished For $13,000 Per Month
- HoldoverDays: 90
- Architectural Style: 2-Storey
- Property Type: Residential Freehold
- Property Sub Type: Detached
- DirectionFaces: West
- GarageType: Attached
- Parking Features: Available
- ParkingSpaces: 6
- Parking Total: 9
- WashroomsType1: 1
- WashroomsType1Level: Main
- WashroomsType2: 1
- WashroomsType2Level: Second
- WashroomsType3: 1
- WashroomsType3Level: Second
- WashroomsType4: 1
- WashroomsType4Level: Second
- WashroomsType5: 1
- WashroomsType5Level: Lower
- BedroomsAboveGrade: 5
- BedroomsBelowGrade: 3
- Interior Features: Carpet Free, In-Law Suite
- Basement: Finished with Walk-Out
- Cooling: Central Air
- HeatSource: Gas
- HeatType: Forced Air
- ConstructionMaterials: Brick
- Roof: Shingles
- Sewer: Sewer
- Foundation Details: Concrete
- LotSizeUnits: Feet
- LotDepth: 130
- LotWidth: 80.05
| School Name | Type | Grades | Catchment | Distance |
|---|---|---|---|---|
| {{ item.school_type }} | {{ item.school_grades }} | {{ item.is_catchment? 'In Catchment': '' }} | {{ item.distance }} |







































