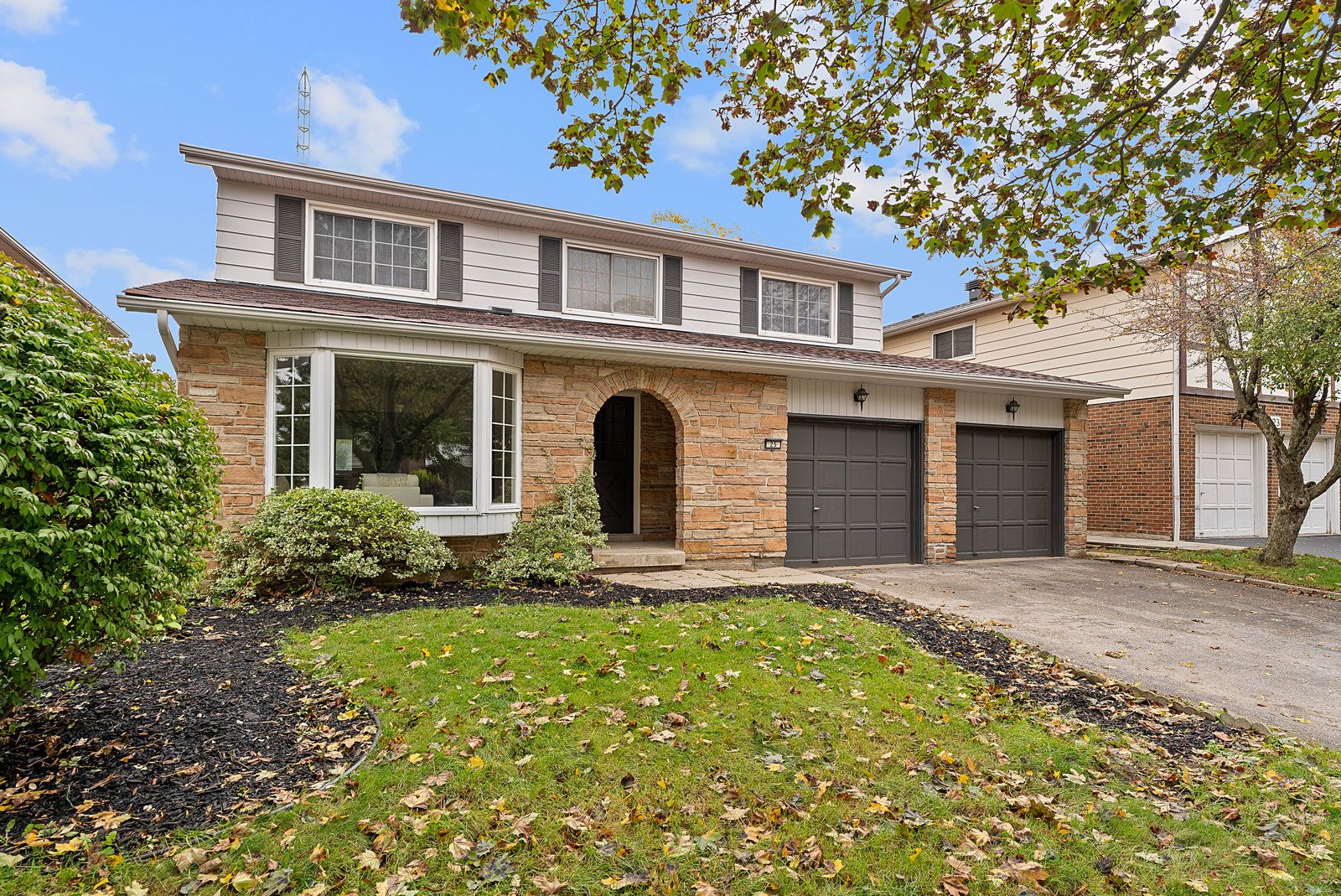$1,099,999
25 Briarscross Boulevard, Toronto E07, ON M1S 3K1
Agincourt North, Toronto,
 Properties with this icon are courtesy of
TRREB.
Properties with this icon are courtesy of
TRREB.![]()
Great Value Sun Filled 5 Bedrooms 3 Baths Back onto RAVINE in Prestigious Community of Agincourt. This Inviting Home features a Large Welcoming Front Foyer, a Sizable Formal Living Room with Bay Window overlooking Front Yard & Designated Dining Room for Hosting Dinners & Get Together. Newer Light Fixtures and Original Hardwood Floor throughout. Updated Open Concept Modern Kitchen with Quartz CounterTop, Plenty amount of Cupboards and Comfortable Breakfast Area. Relax and enjoy a cup of coffee/tea in the Family Room with Wood Fireplace or Chill in the Beautiful Cedar Wood Sun Room Stars Gaze under the Skylights. Second Floor features 5 Generous Size Bedrooms. Primary Bedroom includes 4 piece Ensuite. The Huge Unfinished Walk Out Basement is Perfect for future In-Law Suite, Men's Den or Rec Room. Property sold as-is. Attached 2 Car Garage & Double Car Driveway. Close to Schools, Parks, Restaurants, Chartwell Shopping Centre & Woodside Square Shopping Mall, Scarborough Town Centre, TTC & Hwy 401.
- HoldoverDays: 90
- Architectural Style: 2-Storey
- Property Type: Residential Freehold
- Property Sub Type: Detached
- DirectionFaces: East
- GarageType: Attached
- Directions: Brimley & Finch
- Tax Year: 2025
- ParkingSpaces: 2
- Parking Total: 4
- WashroomsType1: 2
- WashroomsType1Level: Second
- WashroomsType2: 1
- WashroomsType2Level: Main
- BedroomsAboveGrade: 5
- Fireplaces Total: 1
- Interior Features: Carpet Free
- Basement: Walk-Out, Unfinished
- Cooling: Central Air
- HeatSource: Gas
- HeatType: Forced Air
- LaundryLevel: Main Level
- ConstructionMaterials: Brick, Aluminum Siding
- Roof: Asphalt Shingle
- Pool Features: None
- Sewer: Sewer
- Foundation Details: Poured Concrete, Concrete Block
- Parcel Number: 060900079
- LotSizeUnits: Feet
- LotDepth: 120
- LotWidth: 52
- PropertyFeatures: Wooded/Treed, Public Transit, Park, School, Place Of Worship
| School Name | Type | Grades | Catchment | Distance |
|---|---|---|---|---|
| {{ item.school_type }} | {{ item.school_grades }} | {{ item.is_catchment? 'In Catchment': '' }} | {{ item.distance }} |


