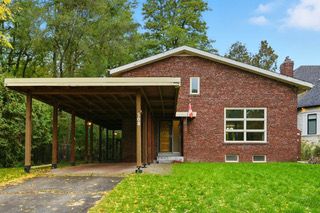$1,689,900
508 Cliffview Road, Pickering, ON L1W 2N9
West Shore, Pickering,
 Properties with this icon are courtesy of
TRREB.
Properties with this icon are courtesy of
TRREB.![]()
Welcome to this custom one of a kind home with vaulted living room with gas fireplace, awaiting a very large Christmas tree. There is an open sight line from the huge front window to the terraced patio. The back yard is private woodland retreat in the city with natural landscaping and fully fenced. Back inside you will step down from the living room into the family room. The kitchen is next to it and has the potential to be opened up to the family room for entertainers or families. The dining room could also be used as a huge mud room or an office right off the front door if needed. This home has so much potential waiting to be tailored to suit your needs. The basement is suitable for an in-law suite with a multi purpose room, bedroom and 3 pce ensuite with marble tiled floors for multigenerational or multi family living. Upstairs is three bedrooms with a walkway overlooking the vaulted living room and a wrought iron railing. This property has lots of parking with its long driveway and no sidewalk so there is space for a minimum of four vehicles which could be expanded with the large front yard. You are steps away from a park and the lake is visible from the street. Per Fairport Beach Neighbourhood Association this property comes deeded unlimited access to the waterfront beach from Petticoat Creek to West Shore Blvd however please note that if the house is torn down that clause is removed from a new deed. However, it is not affected by corrections, additions or renovations.The area is ideal for long walks and time spent outdoors. This lot has ample space for your additions ideal for investors and developers. Book your visit today. Remember if you love it you better put an offer on it!!
- Architectural Style: 2-Storey
- Property Type: Residential Freehold
- Property Sub Type: Detached
- DirectionFaces: West
- GarageType: None
- Directions: Bayly St to West Shore Blvd then turn right onto Park Cresent then right onto Cliffview Rd
- Tax Year: 2025
- Parking Features: Private
- ParkingSpaces: 4
- Parking Total: 4
- WashroomsType1: 1
- WashroomsType1Level: Main
- WashroomsType2: 1
- WashroomsType2Level: Second
- WashroomsType3: 1
- WashroomsType3Level: Basement
- BedroomsAboveGrade: 3
- BedroomsBelowGrade: 1
- Fireplaces Total: 1
- Interior Features: Carpet Free, In-Law Capability, Sump Pump, Water Heater
- Basement: Finished
- Cooling: Central Air
- HeatSource: Gas
- HeatType: Forced Air
- LaundryLevel: Lower Level
- ConstructionMaterials: Brick
- Exterior Features: Patio
- Roof: Asphalt Shingle
- Pool Features: None
- Sewer: Sewer
- Foundation Details: Block
- Topography: Wooded/Treed
- Parcel Number: 263110761
- LotSizeUnits: Feet
- LotDepth: 200
- LotWidth: 60
- PropertyFeatures: Fenced Yard, Lake/Pond, Park, Public Transit, Terraced, Wooded/Treed
| School Name | Type | Grades | Catchment | Distance |
|---|---|---|---|---|
| {{ item.school_type }} | {{ item.school_grades }} | {{ item.is_catchment? 'In Catchment': '' }} | {{ item.distance }} |


