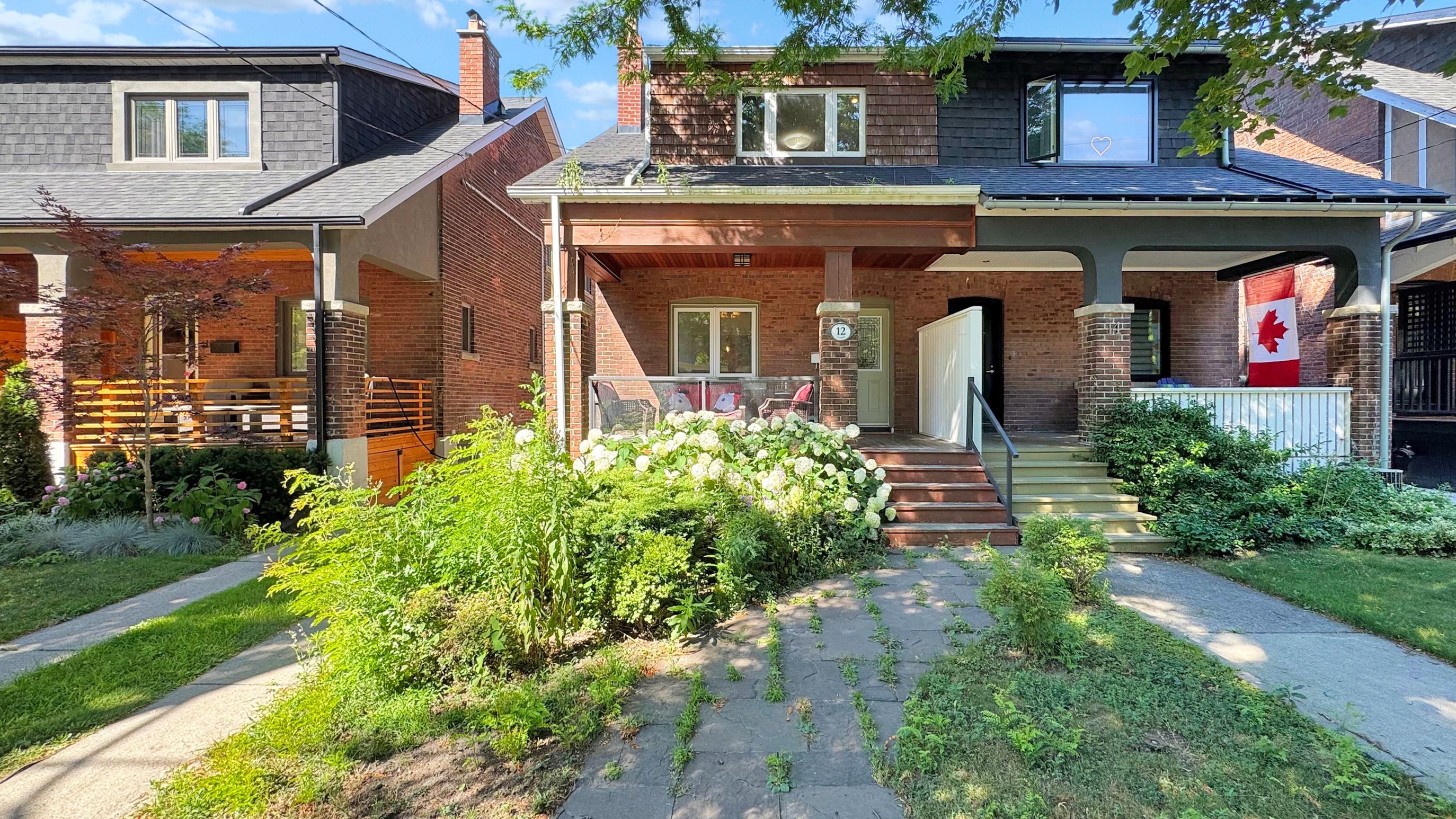$1,349,000
12 Lark Street, Toronto E02, ON M4L 3M6
The Beaches, Toronto,
 Properties with this icon are courtesy of
TRREB.
Properties with this icon are courtesy of
TRREB.![]()
Charming Solid Brick Semi in the Prestigious Beaches Triangle Priced To Sell! An exceptional opportunity for both homeowners and investors! Nestled in the highly sought-after Beaches Triangle, this well-maintained semi-detached home features numerous upgrades throughout. Enjoy a rare oversized detached garage, a fenced backyard, and a private enclosed deck perfect for outdoor living and entertaining. Situated on a wide rectangular lot with two parking spaces, this property offers both comfort and convenience. Just minutes to downtown and steps from Queen Streets vibrant cafes, shops, and transit, this is your chance to own in one of Toronto's most desirable neighbourhoods. Property sold in as is condition. Motivated Sellers Don't Miss This Must-See Property! (Under Power of Sale)
- HoldoverDays: 90
- Architectural Style: 2-Storey
- Property Type: Residential Freehold
- Property Sub Type: Semi-Detached
- DirectionFaces: West
- GarageType: Detached
- Directions: Queen St East & Kingston Rd
- Tax Year: 2024
- Parking Features: Mutual
- ParkingSpaces: 1
- Parking Total: 2
- WashroomsType1: 1
- WashroomsType1Level: Ground
- WashroomsType2: 1
- WashroomsType2Level: Second
- WashroomsType3: 1
- WashroomsType3Level: Basement
- BedroomsAboveGrade: 2
- BedroomsBelowGrade: 2
- Interior Features: Other
- Basement: Apartment, Finished
- Cooling: Central Air
- HeatSource: Gas
- HeatType: Forced Air
- LaundryLevel: Upper Level
- ConstructionMaterials: Brick
- Exterior Features: Deck, Porch Enclosed
- Roof: Asphalt Shingle
- Pool Features: None
- Sewer: Sewer
- Foundation Details: Other
- Topography: Flat
- LotSizeUnits: Feet
- LotDepth: 125
- LotWidth: 22.01
- PropertyFeatures: Beach, Marina, Public Transit, Arts Centre
| School Name | Type | Grades | Catchment | Distance |
|---|---|---|---|---|
| {{ item.school_type }} | {{ item.school_grades }} | {{ item.is_catchment? 'In Catchment': '' }} | {{ item.distance }} |


