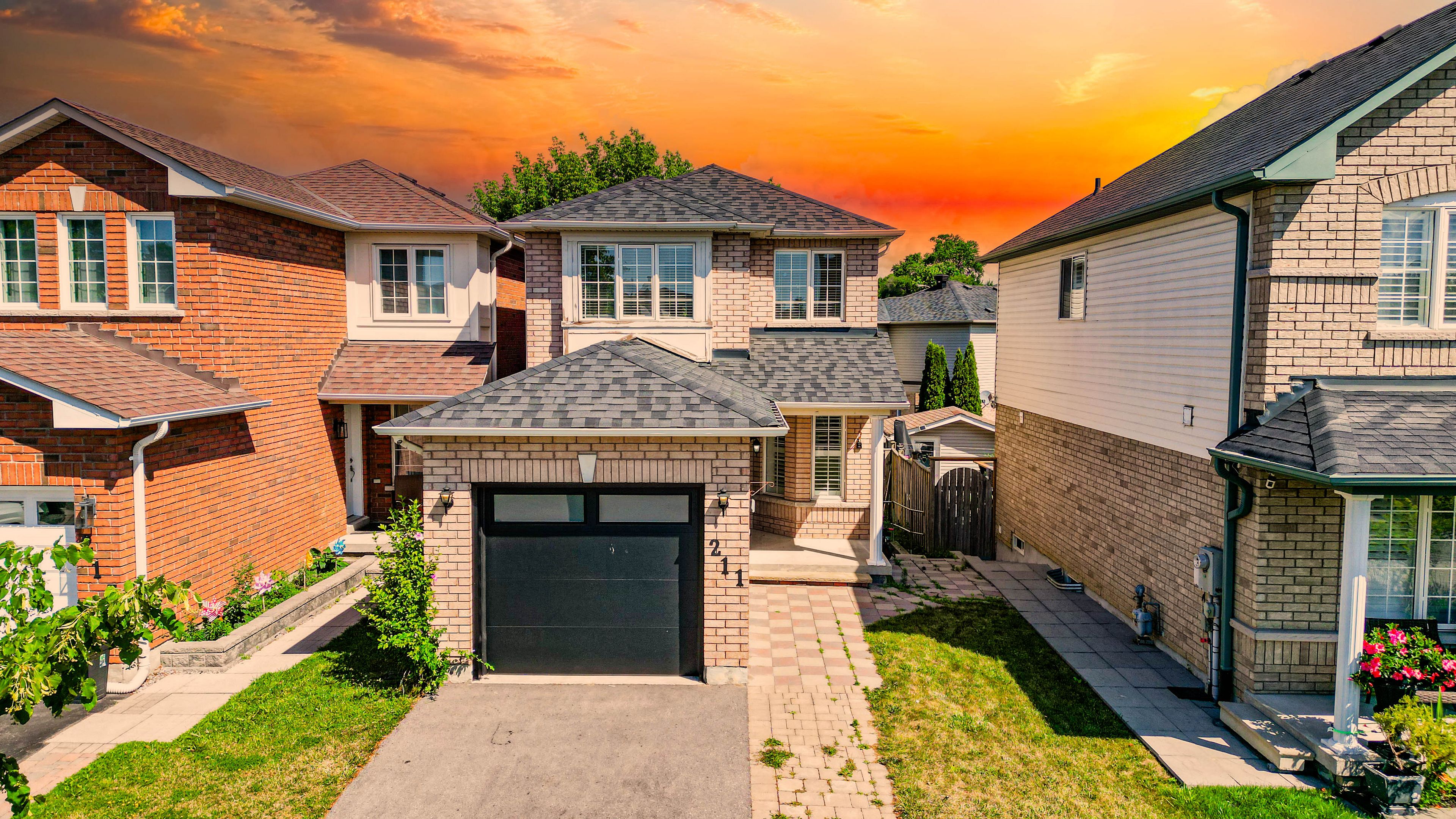$999,000
211 Andona Crescent, Toronto E10, ON M1C 5J8
Centennial Scarborough, Toronto,
 Properties with this icon are courtesy of
TRREB.
Properties with this icon are courtesy of
TRREB.![]()
Welcome to 211 Andona Crescent, Scarborough. A Beautifully Maintained Gem Nestled in the Heart of the Rouge Valley! This spacious and sun-filled 3+1 bedroom, 4-bathroom home offers an ideal blend of comfort, function, and style, perfect for families or savvy investors. Featuring a bright open-concept living/dining area with modern vinyl flooring and pot lights, this home exudes warmth and charm throughout. The updated kitchen boasts a generous eat-in area with direct walk-out to a private deck and a fully fenced backyard, ideal for summer gatherings and peaceful mornings. The large primary bedroom includes a private ensuite, providing a relaxing retreat after a long day. Enjoy the versatile finished basement apartment with a separate entrance, offering a 4th bedroom, additional bathroom, and kitchenette, perfect for extended family, guests, or potential rental income. Additional features include a wide interlocked walkway, a private driveway that accommodates 4 vehicles, plus a built-in garage, parking will never be an issue! Located in the highly desirable Port Union community, you're just steps away from Adams Park, TTC, Rouge Hill GO Station, Port Union Waterfront Trail, Lake Ontario, top-rated schools, grocery stores, TD Bank, shops, and easy access to Highway 401. This is a rare opportunity to own a home that combines lifestyle, location, and functionality. Don't miss your chance to move into one of Scarborough's most sought-after neighbourhoods! ***OPEN HOUSE: 09-10 August, Sat-Sun, 02-04 PM
- HoldoverDays: 90
- Architectural Style: 2-Storey
- Property Type: Residential Freehold
- Property Sub Type: Detached
- DirectionFaces: North
- GarageType: Attached
- Directions: Port Union/Hwy 401
- Tax Year: 2024
- Parking Features: Private
- ParkingSpaces: 4
- Parking Total: 5
- WashroomsType1: 1
- WashroomsType1Level: Ground
- WashroomsType2: 1
- WashroomsType2Level: Second
- WashroomsType3: 1
- WashroomsType3Level: Second
- WashroomsType4: 1
- WashroomsType4Level: Basement
- BedroomsAboveGrade: 3
- BedroomsBelowGrade: 1
- Interior Features: Water Heater
- Basement: Finished, Separate Entrance
- Cooling: Central Air
- HeatSource: Gas
- HeatType: Forced Air
- LaundryLevel: Lower Level
- ConstructionMaterials: Brick Front
- Roof: Asphalt Shingle
- Pool Features: None
- Sewer: Sewer
- Foundation Details: Concrete
- Parcel Number: 065060405
- LotSizeUnits: Feet
- LotDepth: 103.41
- LotWidth: 25.92
| School Name | Type | Grades | Catchment | Distance |
|---|---|---|---|---|
| {{ item.school_type }} | {{ item.school_grades }} | {{ item.is_catchment? 'In Catchment': '' }} | {{ item.distance }} |


