$1,249,649
40 Glenhaven Court, Scugog, ON L9L 0A8
Port Perry, Scugog,

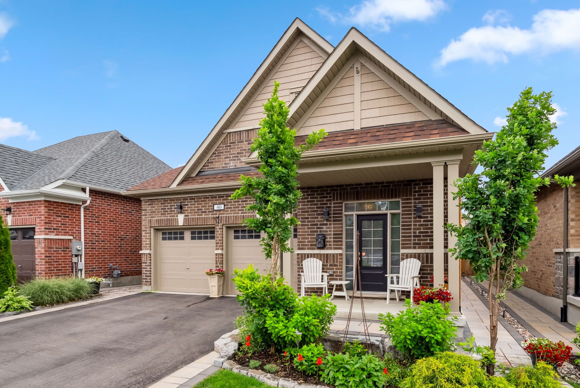
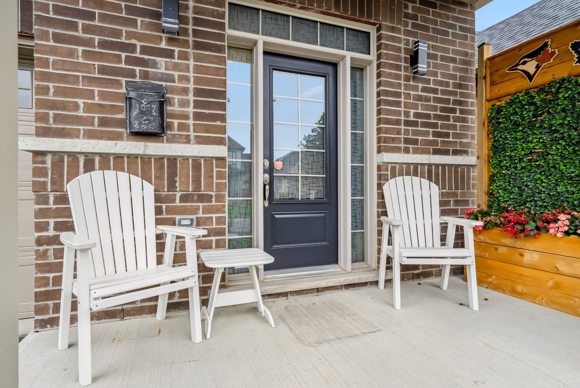



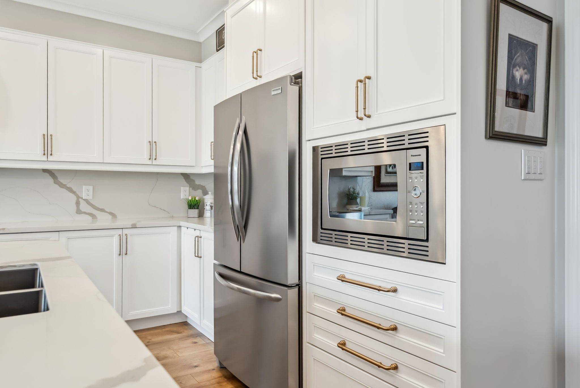
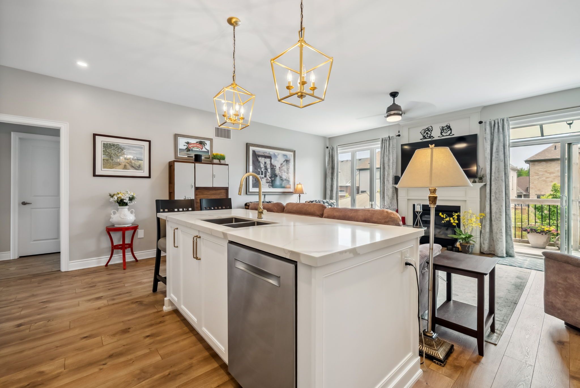

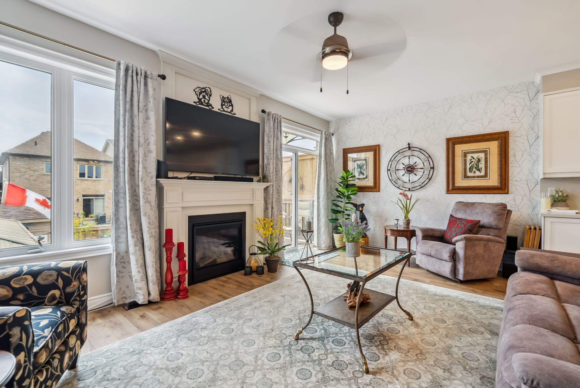


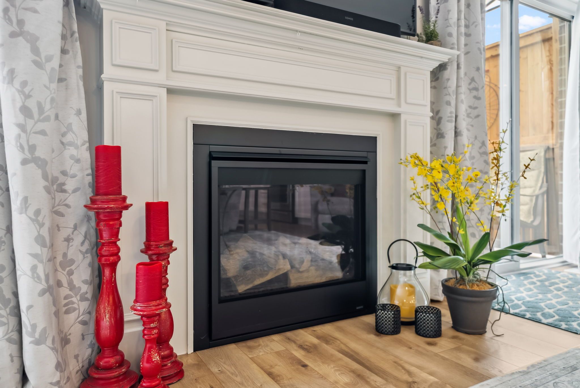
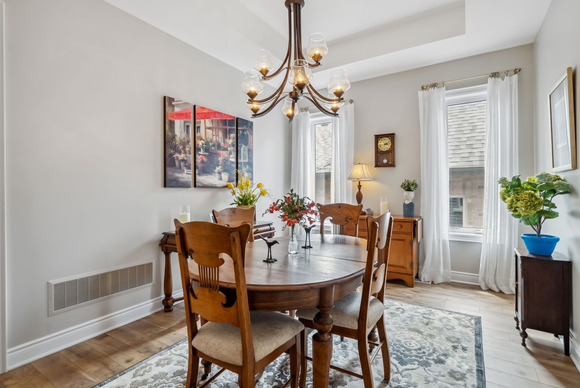
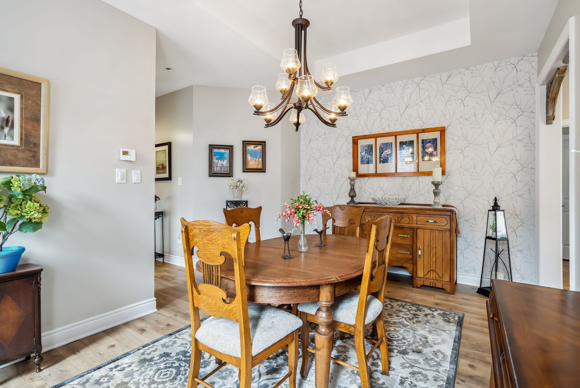
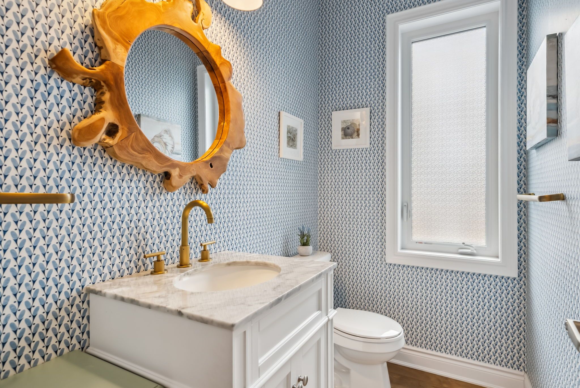











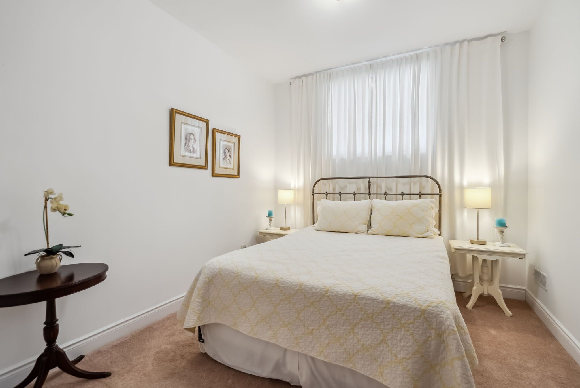

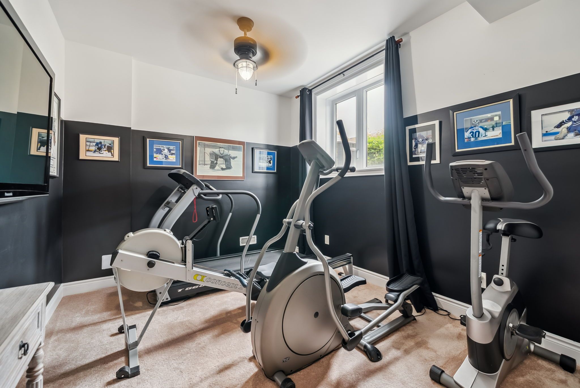




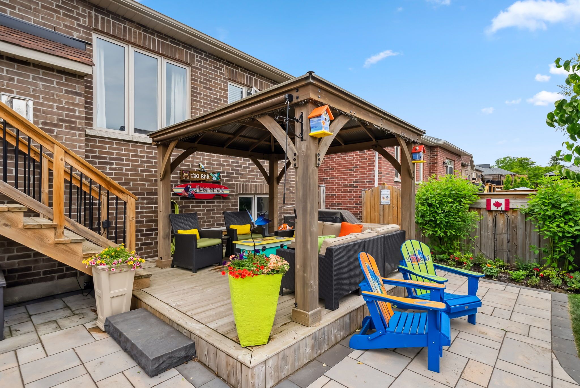

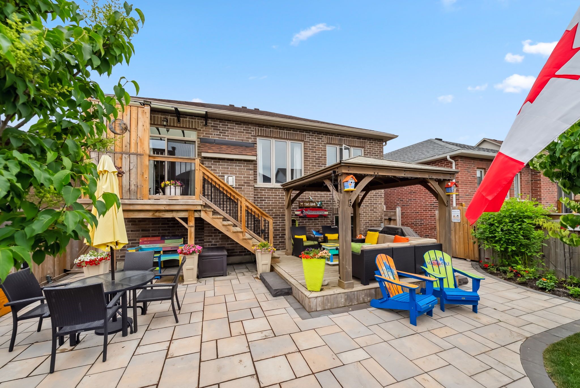


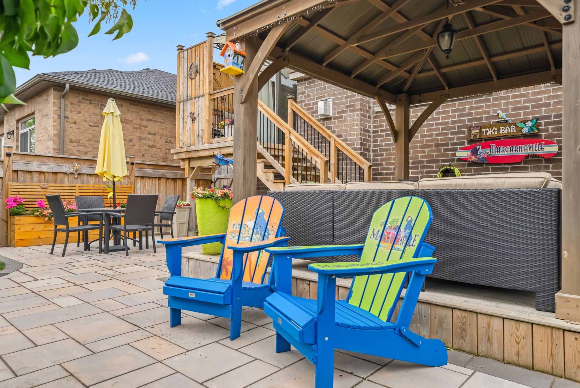







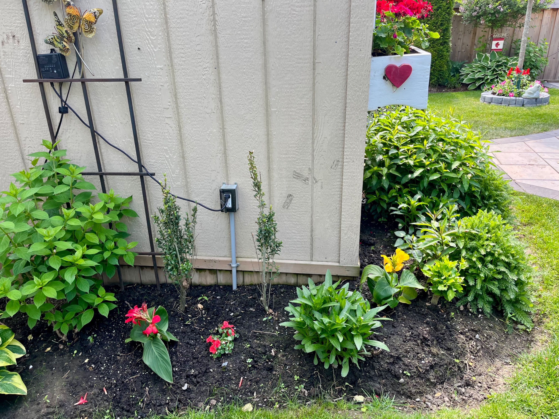
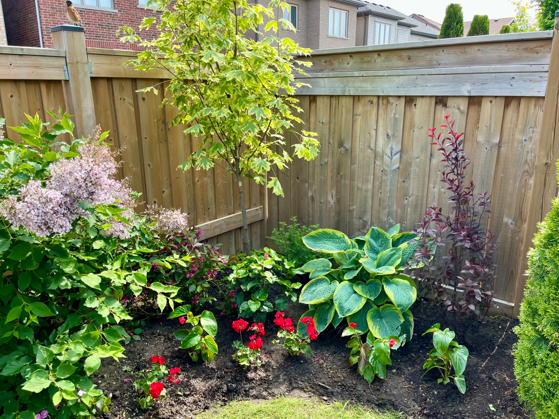

 Properties with this icon are courtesy of
TRREB.
Properties with this icon are courtesy of
TRREB.![]()
Designer Bungalow with Exceptional Finishes & Private Backyard OasisWelcome to a home where thoughtful design meets luxurious comfort. This meticulously crafted bungalow offers a stylish open-concept layout, featuring a cozy fireplace, rich hardwood flooring, and soaring 9-foot ceilings on both levels. Every detail has been considered to create a warm, elegant, and functional living space. The expansive main-floor primary suite serves as a peaceful retreat, complete with a spa-inspired ensuite and generous room for relaxation. Perfectly suited for families with older children, the professionally finished lower level provides added privacy and independence, offering three spacious bedrooms, a full bathroom, and a large, light-filled family room with above-grade windows an ideal extension of your living space.Step outside to your very own backyard paradise. With over $150,000 in professional landscaping, this outdoor oasis is perfect for summer entertaining or unwinding in complete tranquility.This one-of-a-kind home offers the perfect blend of sophistication and practicality designed to impress, built for comfort, and ideal for modern family living. See feature sheet for full list
- HoldoverDays: 60
- Architectural Style: Bungalow-Raised
- Property Type: Residential Freehold
- Property Sub Type: Detached
- DirectionFaces: South
- GarageType: Detached
- Directions: Dr. Archer, to Sherrington, to Glenhaven
- Tax Year: 2024
- Parking Features: Private Double
- ParkingSpaces: 2
- Parking Total: 4
- WashroomsType1: 1
- WashroomsType1Level: Main
- WashroomsType2: 1
- WashroomsType2Level: Main
- WashroomsType3: 1
- WashroomsType3Level: Basement
- BedroomsAboveGrade: 4
- Fireplaces Total: 1
- Interior Features: Air Exchanger, Auto Garage Door Remote, Central Vacuum, Primary Bedroom - Main Floor, Water Softener
- Basement: Full, Finished
- Cooling: Central Air
- HeatSource: Gas
- HeatType: Forced Air
- LaundryLevel: Main Level
- ConstructionMaterials: Brick
- Exterior Features: Deck, Landscape Lighting, Landscaped, Patio
- Roof: Asphalt Shingle
- Pool Features: None
- Sewer: Sewer
- Foundation Details: Poured Concrete
- Parcel Number: 268050647
- LotSizeUnits: Feet
- LotDepth: 35.21
- LotWidth: 12.27
- PropertyFeatures: Hospital, Lake/Pond, Park, Place Of Worship, School, Rec./Commun.Centre
| School Name | Type | Grades | Catchment | Distance |
|---|---|---|---|---|
| {{ item.school_type }} | {{ item.school_grades }} | {{ item.is_catchment? 'In Catchment': '' }} | {{ item.distance }} |

