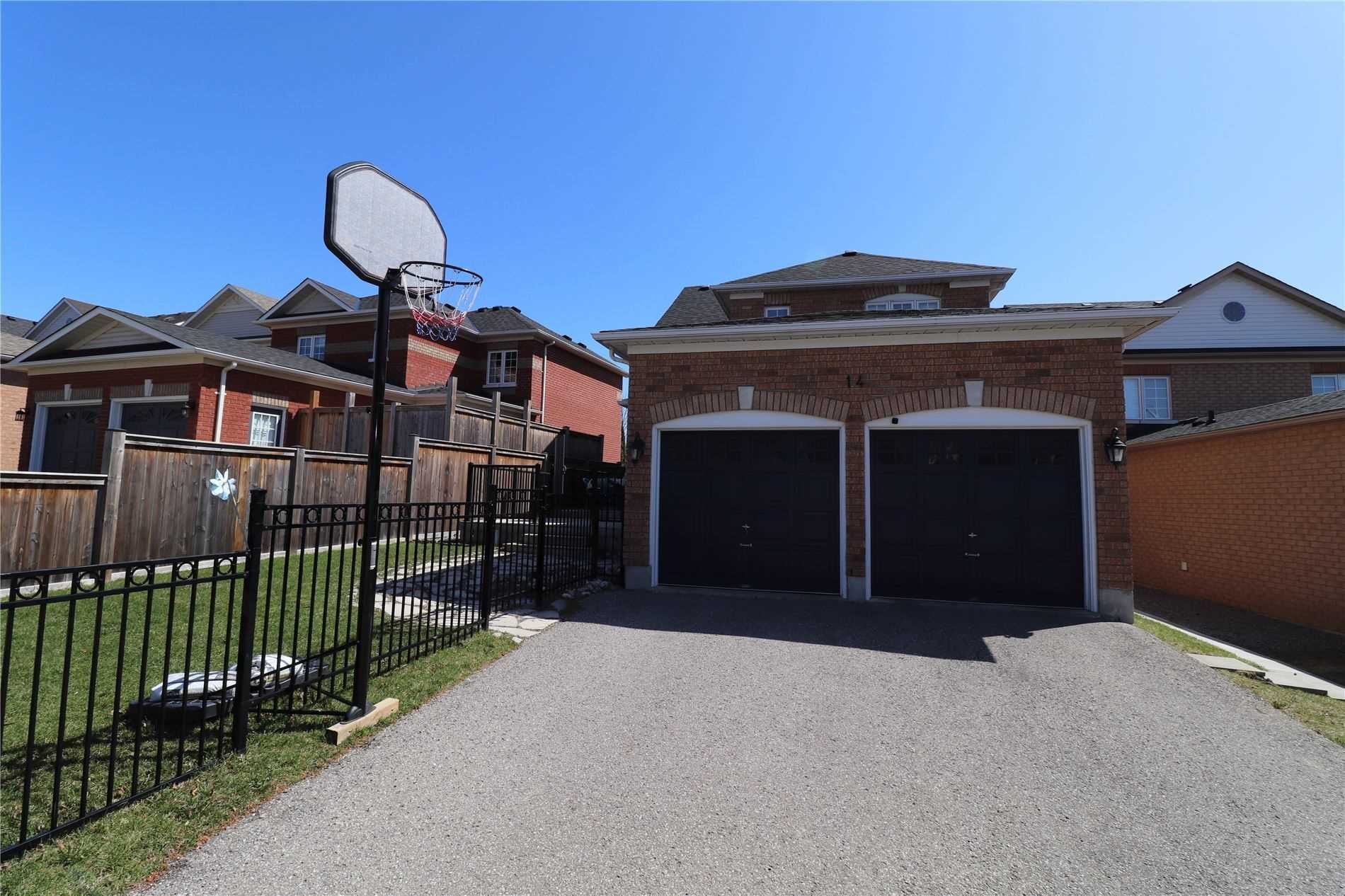$2,900
$10014 Mccartney Avenue, Whitby, ON L1R 2Y3
Williamsburg, Whitby,
 Properties with this icon are courtesy of
TRREB.
Properties with this icon are courtesy of
TRREB.![]()
Well Maintained And Renovated House At Williamsburg Whitby. Bright And Tasteful S/S Appliances, Quartz Kitchen Countertop, Loads Of Pot Lights, Ample Storage Space, Renovated Master Ensuite With W/I Shower And Bench. Large Tiered Back Deck - 14 X 24 Ft. Double Garage With Direct Entry. Wonderful Family Neighborhood, Steps From Shops, Transits(5 Min To Go Station/401/407) Highly Rated Schools, Parks & More! Stainless Steel Fridge, Stoves, B/I Dishwasher, Front Load Washer, Dryer, Central Air, All Elec. Light Fixtures, Broadloom Where Laid, 2 G. Dr Op & Rem., Custom Cordless Blinds.
- HoldoverDays: 90
- Architectural Style: 1 1/2 Storey
- Property Type: Residential Freehold
- Property Sub Type: Detached
- DirectionFaces: North
- GarageType: Attached
- Directions: Door at the guarage side
- Parking Features: Available
- ParkingSpaces: 2
- Parking Total: 4
- WashroomsType1: 2
- WashroomsType1Level: Second
- WashroomsType2: 1
- WashroomsType2Level: Ground
- BedroomsAboveGrade: 3
- Interior Features: Upgraded Insulation
- Basement: Other
- Cooling: Central Air
- HeatSource: Other
- HeatType: Forced Air
- ConstructionMaterials: Brick
- Roof: Shingles
- Pool Features: None
- Sewer: Sewer
- Foundation Details: Not Applicable
- Parcel Number: 265491128
- LotSizeUnits: Feet
- LotDepth: 118.95
- LotWidth: 47.08
- PropertyFeatures: Other
| School Name | Type | Grades | Catchment | Distance |
|---|---|---|---|---|
| {{ item.school_type }} | {{ item.school_grades }} | {{ item.is_catchment? 'In Catchment': '' }} | {{ item.distance }} |


