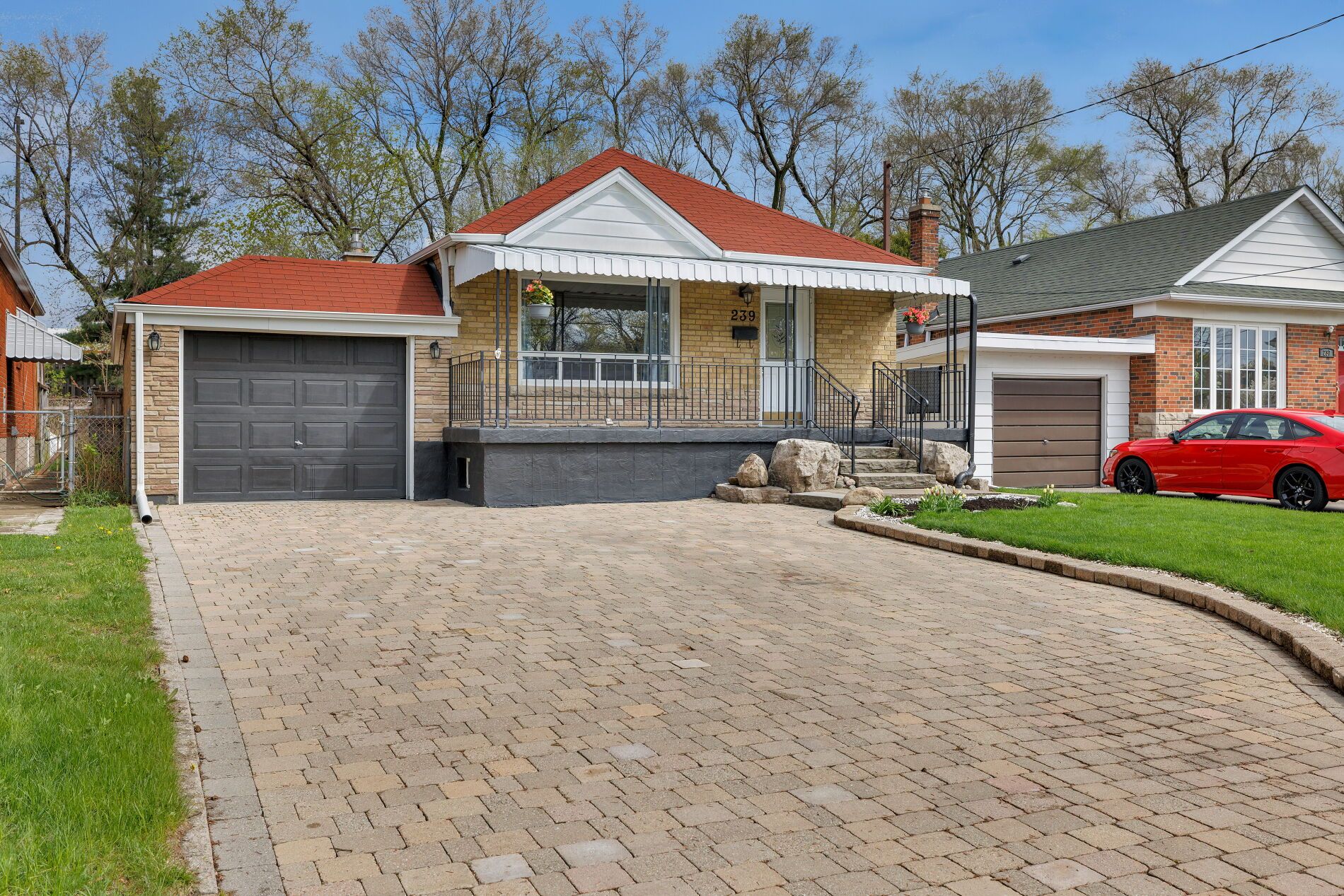$1,150,000
239 Ellington Drive, Toronto, ON M1R 3Y2
Wexford-Maryvale, Toronto,
 Properties with this icon are courtesy of
TRREB.
Properties with this icon are courtesy of
TRREB.![]()
Discover the perfect blend of modern elegance and cozy comfort in this stunning family home located in the heart of Scarborough. Nestled in a peaceful, family-friendly neighborhood, this beautifully maintained property at 239 Ellington Drive offers everything you've been searching for and more. Step inside to experience the bright and airy open-concept living space, designed for seamless entertaining and everyday living. The spacious living room flows effortlessly into the dining area and gourmet kitchen, featuring sleek appliances, ample cabinetry, and a stylish breakfast bar perfect for hosting friends or enjoying a quiet morning coffee. Large windows flood the space with natural light, creating a warm and inviting atmosphere throughout. The charm continues outdoors with a gorgeous backyard oasis that's sure to impress. Dive into relaxation with your very own heated pool, ideal for summertime enjoyment. Surrounded by meticulously designed landscaping, this private retreat offers the ultimate setting for summer barbecues, family gatherings, or simply unwinding after a long day. Looking for extra space or multi-generational living? This home features a fully equipped in-law suite in the basement, complete with its own bedroom, bathroom, kitchenette, and living area perfect for extended family, guests, or even rental potential.
- HoldoverDays: 90
- Architectural Style: Bungalow
- Property Type: Residential Freehold
- Property Sub Type: Detached
- DirectionFaces: North
- GarageType: Attached
- Directions: Warden to Ellington to SOP
- Tax Year: 2024
- ParkingSpaces: 3
- Parking Total: 4
- WashroomsType1: 1
- WashroomsType2: 1
- BedroomsAboveGrade: 3
- BedroomsBelowGrade: 2
- Interior Features: In-Law Suite
- Basement: Apartment
- Cooling: Central Air
- HeatSource: Gas
- HeatType: Forced Air
- ConstructionMaterials: Brick
- Roof: Asphalt Shingle
- Pool Features: Above Ground
- Sewer: Sewer
- Foundation Details: Concrete
- Parcel Number: 063140033
- LotSizeUnits: Feet
- LotDepth: 125
- LotWidth: 41
| School Name | Type | Grades | Catchment | Distance |
|---|---|---|---|---|
| {{ item.school_type }} | {{ item.school_grades }} | {{ item.is_catchment? 'In Catchment': '' }} | {{ item.distance }} |


